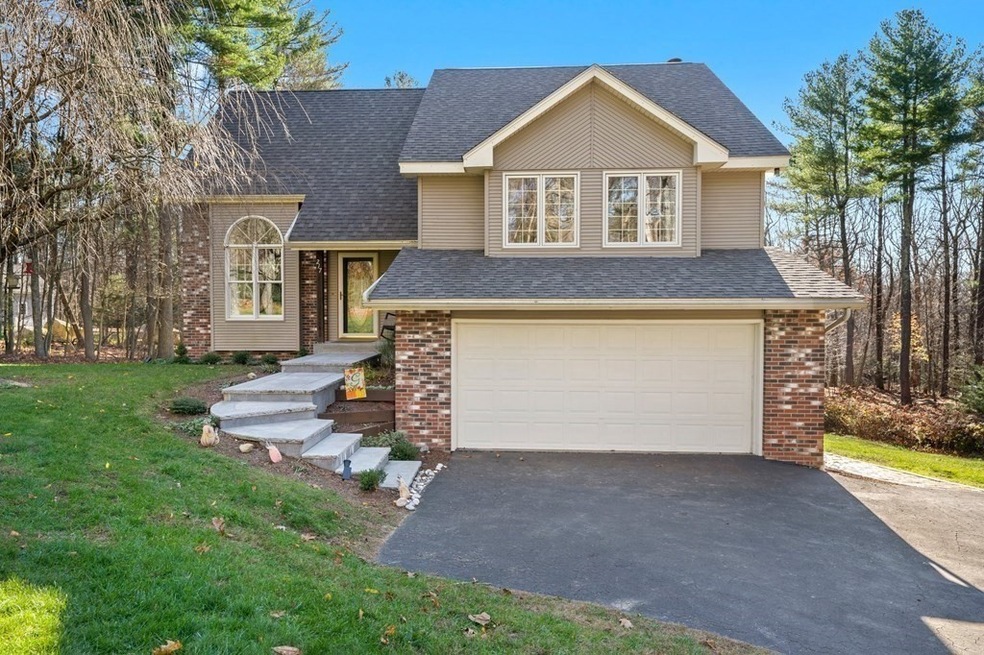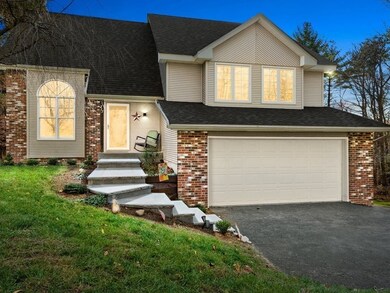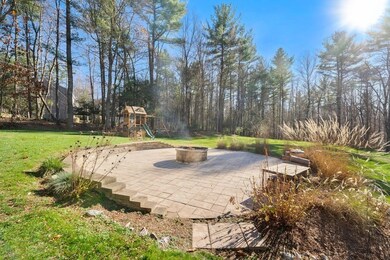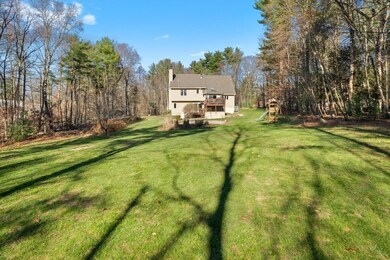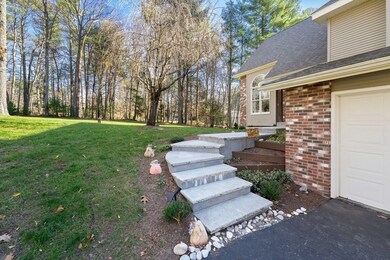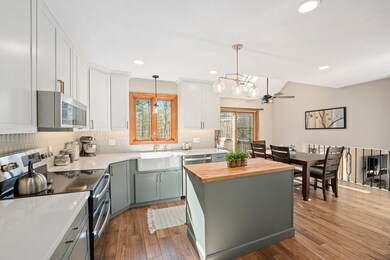
217 SE Main St Douglas, MA 01516
Highlights
- Golf Course Community
- 2.09 Acre Lot
- Deck
- Community Stables
- Fruit Trees
- Contemporary Architecture
About This Home
As of December 2022Have you been waiting for the perfect balance of curb appeal, updates, and an amazing yard surrounded by 200 acres of conservation land and trails? Look no further then this beautiful 4 bedroom contemporary home with every modern convenience including the absolutely fantastic new kitchen that flaunts it’s sensational style with a brilliant farmhouse sink, stunning new appliances, sharp quartz counters, wonderful back-splash, & a pantry that will let your inner chef smile. As you enter the bright two-story foyer, admire the gorgeous new flooring. Kick off your shoes and hang out by the fireplace in your large & bright family room overlooking your incredible backyard. The seller has also added a state of the art hot water heater, brand new central air, & an extremely efficient heat pump system to make this home not only an ideal lifestyle choice but an economical one. Relax out on the deck and enjoy those wonderful sunsets or build a fire out on your new patio for those cozy fall nights.
Last Agent to Sell the Property
Keller Williams Boston MetroWest Listed on: 11/10/2022

Co-Listed By
Laurie Ann Strapponi
Keller Williams Boston MetroWest
Home Details
Home Type
- Single Family
Est. Annual Taxes
- $5,979
Year Built
- Built in 1993 | Remodeled
Lot Details
- 2.09 Acre Lot
- Near Conservation Area
- Level Lot
- Fruit Trees
- Garden
- Property is zoned RA
Parking
- 2 Car Attached Garage
- Driveway
- Open Parking
Home Design
- Contemporary Architecture
- Frame Construction
- Shingle Roof
- Concrete Perimeter Foundation
Interior Spaces
- 2,130 Sq Ft Home
- Wired For Sound
- Cathedral Ceiling
- Skylights
- Recessed Lighting
- Insulated Windows
- Sliding Doors
- Family Room with Fireplace
- Home Office
- Home Security System
Kitchen
- Range
- Microwave
- Dishwasher
- Stainless Steel Appliances
- Kitchen Island
- Solid Surface Countertops
Flooring
- Wall to Wall Carpet
- Laminate
- Ceramic Tile
Bedrooms and Bathrooms
- 4 Bedrooms
- Primary bedroom located on second floor
- Walk-In Closet
- Dual Vanity Sinks in Primary Bathroom
Laundry
- Laundry on main level
- Washer and Electric Dryer Hookup
Basement
- Walk-Out Basement
- Basement Fills Entire Space Under The House
- Exterior Basement Entry
Outdoor Features
- Deck
- Covered patio or porch
- Outdoor Storage
- Rain Gutters
Location
- Property is near schools
Utilities
- Central Air
- Heating System Uses Oil
- Heat Pump System
- Baseboard Heating
- 200+ Amp Service
- Private Water Source
- Electric Water Heater
- Private Sewer
- Cable TV Available
Community Details
- Golf Course Community
- Community Stables
- Jogging Path
Listing and Financial Details
- Assessor Parcel Number 1494034
Ownership History
Purchase Details
Home Financials for this Owner
Home Financials are based on the most recent Mortgage that was taken out on this home.Purchase Details
Home Financials for this Owner
Home Financials are based on the most recent Mortgage that was taken out on this home.Purchase Details
Similar Homes in Douglas, MA
Home Values in the Area
Average Home Value in this Area
Purchase History
| Date | Type | Sale Price | Title Company |
|---|---|---|---|
| Quit Claim Deed | -- | None Available | |
| Quit Claim Deed | -- | None Available | |
| Not Resolvable | $389,500 | None Available | |
| Deed | $31,000 | -- | |
| Deed | $31,000 | -- |
Mortgage History
| Date | Status | Loan Amount | Loan Type |
|---|---|---|---|
| Open | $411,000 | Purchase Money Mortgage | |
| Closed | $411,000 | Purchase Money Mortgage | |
| Previous Owner | $368,700 | Stand Alone Refi Refinance Of Original Loan | |
| Previous Owner | $370,025 | Purchase Money Mortgage | |
| Previous Owner | $370,025 | New Conventional | |
| Previous Owner | $100,000 | Credit Line Revolving | |
| Previous Owner | $25,000 | No Value Available | |
| Previous Owner | $120,000 | No Value Available | |
| Previous Owner | $110,000 | No Value Available |
Property History
| Date | Event | Price | Change | Sq Ft Price |
|---|---|---|---|---|
| 12/27/2022 12/27/22 | Sold | $541,000 | +6.5% | $254 / Sq Ft |
| 11/12/2022 11/12/22 | Pending | -- | -- | -- |
| 11/10/2022 11/10/22 | For Sale | $507,900 | +30.4% | $238 / Sq Ft |
| 12/13/2019 12/13/19 | Sold | $389,500 | 0.0% | $183 / Sq Ft |
| 11/11/2019 11/11/19 | Pending | -- | -- | -- |
| 11/08/2019 11/08/19 | Off Market | $389,500 | -- | -- |
| 11/02/2019 11/02/19 | For Sale | $389,500 | 0.0% | $183 / Sq Ft |
| 11/01/2019 11/01/19 | Off Market | $389,500 | -- | -- |
| 09/30/2019 09/30/19 | For Sale | $389,500 | 0.0% | $183 / Sq Ft |
| 09/16/2019 09/16/19 | Pending | -- | -- | -- |
| 09/05/2019 09/05/19 | For Sale | $389,500 | 0.0% | $183 / Sq Ft |
| 08/31/2019 08/31/19 | Off Market | $389,500 | -- | -- |
| 08/01/2019 08/01/19 | For Sale | $389,500 | -- | $183 / Sq Ft |
Tax History Compared to Growth
Tax History
| Year | Tax Paid | Tax Assessment Tax Assessment Total Assessment is a certain percentage of the fair market value that is determined by local assessors to be the total taxable value of land and additions on the property. | Land | Improvement |
|---|---|---|---|---|
| 2025 | $62 | $468,000 | $99,100 | $368,900 |
| 2024 | $6,070 | $449,000 | $90,100 | $358,900 |
| 2023 | $5,929 | $412,900 | $90,100 | $322,800 |
| 2022 | $5,979 | $365,900 | $83,300 | $282,600 |
| 2021 | $5,914 | $353,700 | $79,300 | $274,400 |
| 2020 | $5,775 | $340,100 | $79,300 | $260,800 |
| 2019 | $5,751 | $328,600 | $79,300 | $249,300 |
| 2018 | $5,149 | $320,400 | $79,300 | $241,100 |
| 2017 | $5,029 | $300,800 | $82,500 | $218,300 |
| 2016 | $4,848 | $288,200 | $82,500 | $205,700 |
| 2015 | $4,744 | $288,200 | $82,500 | $205,700 |
Agents Affiliated with this Home
-
T
Seller's Agent in 2022
THE LASH GROUP
Keller Williams Boston MetroWest
(508) 877-6500
7 in this area
134 Total Sales
-
L
Seller Co-Listing Agent in 2022
Laurie Ann Strapponi
Keller Williams Boston MetroWest
-

Buyer's Agent in 2022
Anestis Pavlidis
Four Points Real Estate, LLC
(978) 502-8994
1 in this area
35 Total Sales
-

Seller's Agent in 2019
Mike Toomey
Michael Toomey & Associates, Inc.
(508) 951-6460
44 Total Sales
-

Buyer's Agent in 2019
Karen Laflamme
Keller Williams Pinnacle MetroWest
(508) 871-7141
3 in this area
59 Total Sales
Map
Source: MLS Property Information Network (MLS PIN)
MLS Number: 73057247
APN: DOUG-000246-000023
- 0 S East Main St
- 104 Vine St
- 11 Elm St
- 4 Orange St Unit Lot 11
- 279 S East Main St Unit Lot 2
- 295 S East Main St Unit Lot 6
- 299 S East Main St Unit Lot 7
- 303 S East Main St Unit Lot 8
- 59 Linden St
- 307 S East Main St Unit Lot 9
- 13 Perry St
- 43 Arch St
- 296 Yew St
- 1 White Ct
- 0 White Ct (Lot 3 - Left Side)
- 38 Hemlock St
- 56 Yew St
- 90 Maple St
- 0 Yew St Unit 73304926
- 0 Yew St White Ct (Lot 1) Unit 73304928
