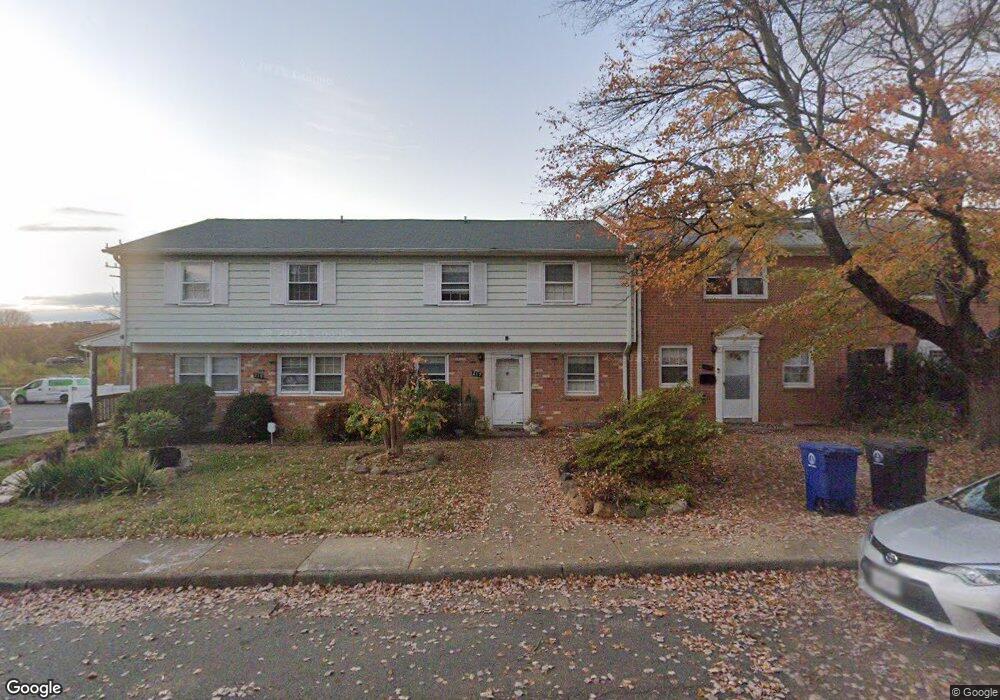217 Shenandoah St SE Leesburg, VA 20175
Estimated Value: $454,000 - $516,000
4
Beds
3
Baths
1,440
Sq Ft
$332/Sq Ft
Est. Value
About This Home
This home is located at 217 Shenandoah St SE, Leesburg, VA 20175 and is currently estimated at $478,379, approximately $332 per square foot. 217 Shenandoah St SE is a home located in Loudoun County with nearby schools including Frederick Douglass Elementary School, J. Lupton Simpson Middle School, and Loudoun County High School.
Ownership History
Date
Name
Owned For
Owner Type
Purchase Details
Closed on
Feb 4, 2022
Sold by
Oshea Daniel Joseph and Garrett Laura Jeanne
Bought by
Daniel J Oshea Jr Trust and Laura J Garrett Trust
Current Estimated Value
Purchase Details
Closed on
Jan 26, 2022
Sold by
Dixit Dhruv B and Dixit Ranjan D
Bought by
Dixit Dhruv B and Dixit Ranjan D
Purchase Details
Closed on
Sep 28, 1993
Sold by
Cm Smith Iii
Bought by
Primack Saul
Home Financials for this Owner
Home Financials are based on the most recent Mortgage that was taken out on this home.
Original Mortgage
$97,850
Interest Rate
7.1%
Create a Home Valuation Report for This Property
The Home Valuation Report is an in-depth analysis detailing your home's value as well as a comparison with similar homes in the area
Home Values in the Area
Average Home Value in this Area
Purchase History
| Date | Buyer | Sale Price | Title Company |
|---|---|---|---|
| Daniel J Oshea Jr Trust | -- | None Listed On Document | |
| Dixit Dhruv B | -- | None Listed On Document | |
| Dixit Dhruv B | -- | None Listed On Document | |
| Primack Saul | $100,000 | -- |
Source: Public Records
Mortgage History
| Date | Status | Borrower | Loan Amount |
|---|---|---|---|
| Previous Owner | Primack Saul | $97,850 |
Source: Public Records
Tax History Compared to Growth
Tax History
| Year | Tax Paid | Tax Assessment Tax Assessment Total Assessment is a certain percentage of the fair market value that is determined by local assessors to be the total taxable value of land and additions on the property. | Land | Improvement |
|---|---|---|---|---|
| 2025 | $3,563 | $442,640 | $160,000 | $282,640 |
| 2024 | $3,665 | $423,690 | $130,000 | $293,690 |
| 2023 | $3,532 | $403,690 | $130,000 | $273,690 |
| 2022 | $3,220 | $361,820 | $100,000 | $261,820 |
| 2021 | $3,308 | $337,570 | $95,000 | $242,570 |
| 2020 | $3,115 | $300,920 | $90,000 | $210,920 |
| 2019 | $3,023 | $289,320 | $75,000 | $214,320 |
| 2018 | $2,937 | $270,730 | $60,000 | $210,730 |
| 2017 | $2,990 | $265,740 | $60,000 | $205,740 |
| 2016 | $2,883 | $251,820 | $0 | $0 |
| 2015 | $218 | $178,320 | $0 | $178,320 |
| 2014 | $418 | $173,600 | $0 | $173,600 |
Source: Public Records
Map
Nearby Homes
- 214 Shenandoah St SE
- 135 Oak View Dr SE
- 265 High Rail Terrace SE
- 589 Rockbridge Dr SE
- 421 Bicksler Square SE
- 664 Gateway Dr SE Unit 314
- 411 Bicksler Square SE
- 678 Gateway Dr SE Unit 907
- 459 Kornblau Terrace SE
- 202 Murdoch Square SE
- 118 Fort Evans Rd SE Unit C
- 101 Fort Evans Rd SE Unit F
- 414 Madison Ct SE
- 316 Baish Dr SE
- 5 Stationmaster St SE Unit 202
- 3 Stationmaster St SE Unit 402
- 503 Sunset View Terrace SE Unit 208
- BIRKHALL Plan at Brickyard
- HIGHGROVE Plan at Brickyard
- BALMORAL Plan at Brickyard
- 215 Shenandoah St SE
- 219 Shenandoah St SE
- 213 Shenandoah St SE
- 211 Shenandoah St SE
- 209 Shenandoah St SE
- 207 Shenandoah St SE
- 205 Shenandoah St SE
- 221 Shenandoah St SE
- 203 Shenandoah St SE
- 220 Shenandoah St SE
- 218 Shenandoah St SE
- 216 Shenandoah St SE
- 212 Shenandoah St SE
- 223 Shenandoah St SE
- 210 Shenandoah St SE
- 208 Shenandoah St SE
- 201 Shenandoah St SE
- 225 Shenandoah St SE
- 206 Shenandoah St SE
- 222 Shenandoah St SE
