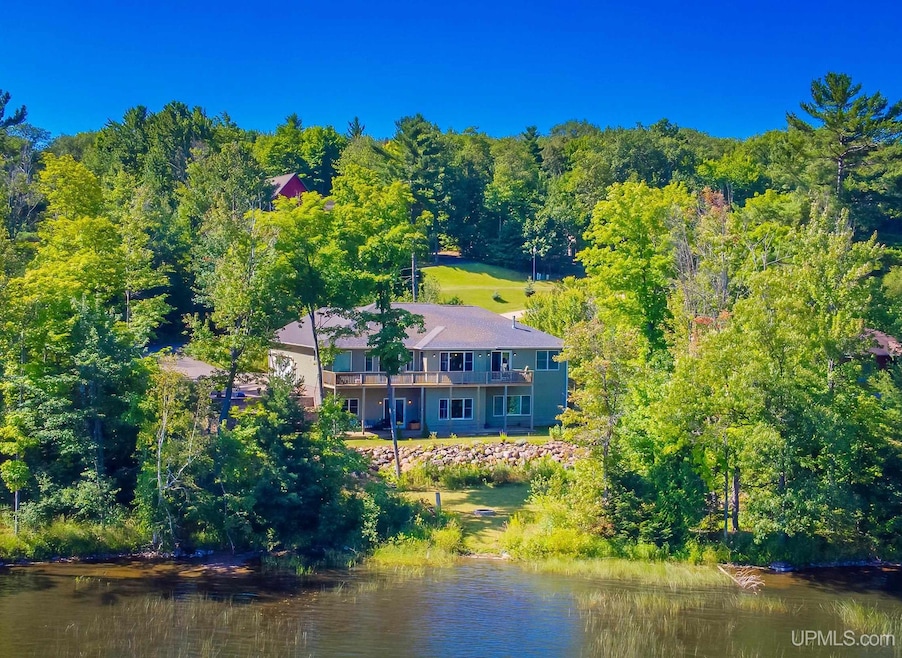217 Shoreline Dr Negaunee, MI 49866
Estimated payment $4,432/month
Highlights
- Lake Front
- Beach
- Deck
- Lakeview Elementary School Rated A-
- Fireplace in Primary Bedroom
- Recreation Room
About This Home
DISCOVER the exceptional versatility of this custom built, 2017 home, featuring not one, but two fully-equipped Kitchens, two spacious Living Rooms, two Laundry Rooms and two luxurious Primary Suites! Ideal for multi-generational living, entertaining, or simple enjoying extra space, this property offers a perfect blend of comfort, functionality plus serene lakeside living. The heart of the home on the main floor features 3 bedrooms, 2 full baths, an open concept Living Area with large windows that flood the space with natural light and breathtaking views of the tranquil, no gas motors, Teal Lake. The Lower Level offers additional finished living space with 10' ceilings, 2 additional bedrooms, 1.5 baths, expansive windows plus extra touches; such as the two-sided gas fireplace in the Great Room and 2nd Primary Suite. Step outside either level to enjoy the expansive outdoor spaces, perfect for summer barbecues or peaceful evenings by the fire pit and lake. Surrounding the house, a vibrant ecosystem thrives. The sounds of nature fill the air—birds chirping, eagles soaring, the gentle rustle of leaves in the breeze, and the occasional splash of a fish jumping. The beauty of wildlife and nature can be experienced here up close. The property boasts a 3 car garage providing plenty of space for vehicles or a workshop. Whether you're looking for a year-round waterfront home or seasonal residence, this lake house offers a unique opportunity to embrace a lifestyle of relaxation. Don't miss your chance to own this beautiful home! There's more, each lot owner (total 22) owns 1/22 share of 1,500 feet of Teal Lake frontage that boasts a Cabana with Bathroom/Changing Facilities plus a Dock which extends the recreational opportunities to all the lot owners and enhances the value of each lot!
Home Details
Home Type
- Single Family
Est. Annual Taxes
Year Built
- Built in 2017
Lot Details
- 0.96 Acre Lot
- Lot Dimensions are 131x280.58x132x219.93
- Lake Front
HOA Fees
- $35 Monthly HOA Fees
Home Design
- Ranch Style House
- Vinyl Siding
Interior Spaces
- Ceiling height of 9 feet or more
- Whole House Fan
- Gas Fireplace
- Great Room with Fireplace
- Family Room
- Living Room
- Recreation Room
- Workshop
Kitchen
- Eat-In Kitchen
- Oven or Range
- Microwave
- Dishwasher
- Disposal
Flooring
- Carpet
- Laminate
Bedrooms and Bathrooms
- 5 Bedrooms
- Fireplace in Primary Bedroom
- Walk-In Closet
- In-Law or Guest Suite
- 3.5 Bathrooms
Laundry
- Laundry Room
- Laundry on lower level
Finished Basement
- Walk-Out Basement
- Basement Fills Entire Space Under The House
- Interior and Exterior Basement Entry
- Sump Pump
- Fireplace in Basement
- Block Basement Construction
- Basement Window Egress
Parking
- 3 Car Direct Access Garage
- Workshop in Garage
- Garage Door Opener
- Off-Street Parking
Outdoor Features
- Balcony
- Deck
Utilities
- Forced Air Heating and Cooling System
- Heating System Uses Natural Gas
- Gas Water Heater
Listing and Financial Details
- Assessor Parcel Number 52-53-241-014-00
Community Details
Overview
- Association fees include ground maintenance, taxes, maintenance structure
- Teal Lake Estate Subdivision
Recreation
- Beach
Map
Home Values in the Area
Average Home Value in this Area
Tax History
| Year | Tax Paid | Tax Assessment Tax Assessment Total Assessment is a certain percentage of the fair market value that is determined by local assessors to be the total taxable value of land and additions on the property. | Land | Improvement |
|---|---|---|---|---|
| 2025 | $42 | $325,400 | $0 | $0 |
| 2024 | $42 | $302,550 | $0 | $0 |
| 2023 | $3,970 | $266,650 | $0 | $0 |
| 2022 | $8,103 | $184,250 | $0 | $0 |
| 2021 | $7,866 | $210,800 | $0 | $0 |
| 2020 | $7,655 | $184,250 | $0 | $0 |
| 2019 | $5,451 | $183,150 | $0 | $0 |
| 2018 | $3,375 | $58,950 | $0 | $0 |
| 2017 | $3,318 | $54,950 | $0 | $0 |
| 2016 | $1,570 | $49,000 | $0 | $0 |
| 2015 | -- | $49,000 | $0 | $0 |
| 2014 | -- | $59,500 | $0 | $0 |
| 2012 | -- | $59,500 | $0 | $0 |
Property History
| Date | Event | Price | Change | Sq Ft Price |
|---|---|---|---|---|
| 08/15/2025 08/15/25 | Price Changed | $825,000 | -2.9% | $199 / Sq Ft |
| 05/29/2025 05/29/25 | For Sale | $850,000 | +466.7% | $205 / Sq Ft |
| 09/15/2016 09/15/16 | For Sale | $150,000 | 0.0% | -- |
| 09/12/2016 09/12/16 | Sold | $150,000 | -- | -- |
| 08/03/2016 08/03/16 | Pending | -- | -- | -- |
Purchase History
| Date | Type | Sale Price | Title Company |
|---|---|---|---|
| Deed | $75,000 | -- |
Mortgage History
| Date | Status | Loan Amount | Loan Type |
|---|---|---|---|
| Open | $276,360 | New Conventional | |
| Closed | $276,000 | Construction |
Source: Upper Peninsula Association of REALTORS®
MLS Number: 50176387
APN: 52-53-241-014-00
- 349 Us Highway 41
- 260 Water St
- 624 Duncan Ave
- 645 Palms Ave
- 000000 Us Highway 41
- 827 Michigan St
- TBD Us Highway 41
- 17 Deer Lake Rd
- 740 Michigan St
- 1125 Owaissa St
- 125 Michigan St
- 702 E Empire St
- 635 N 5th St
- 224 Bluff St
- 709 N 3rd St
- 218 W Clark St
- 309 Kanter St
- 122 Rock St
- 607 N 3rd St
- 313 N Pioneer Ave







