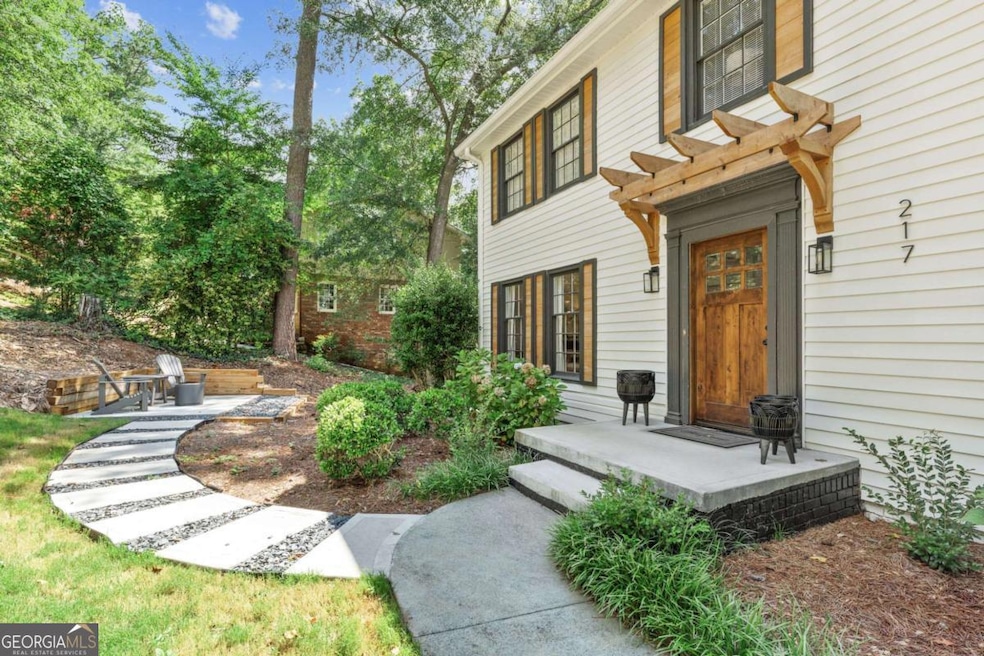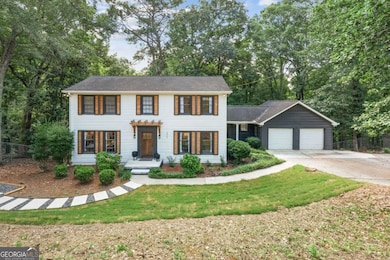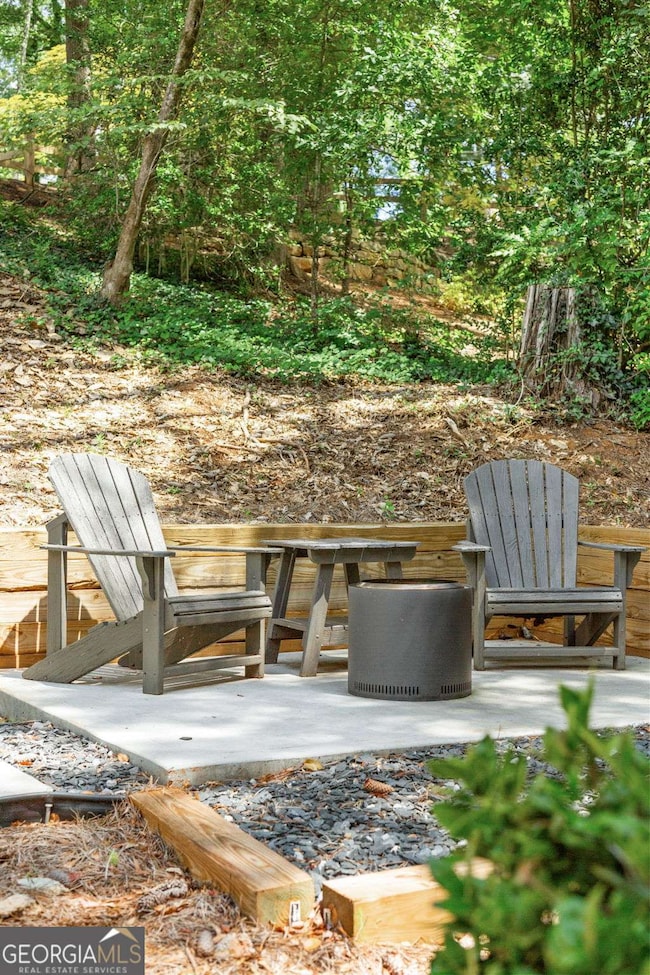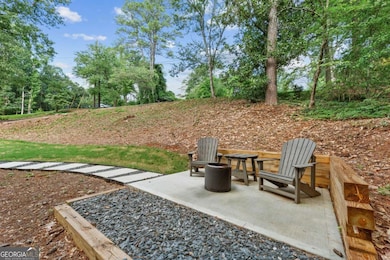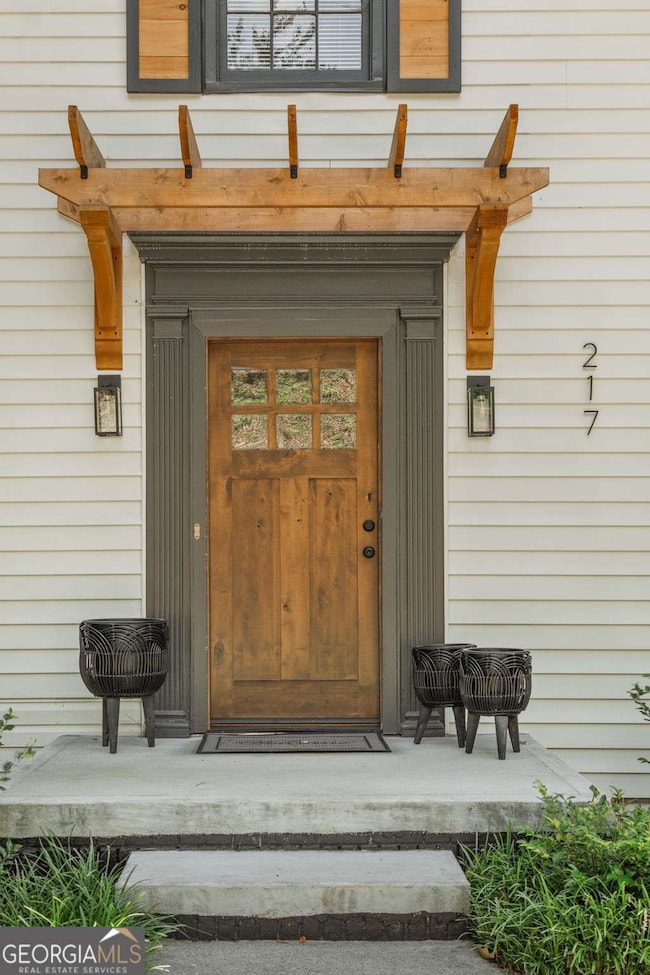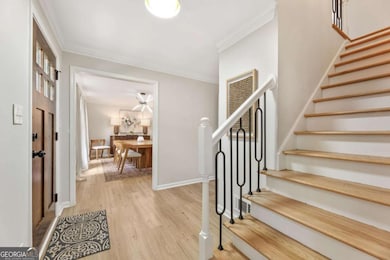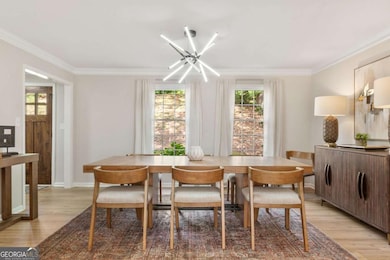217 Skyland Dr Roswell, GA 30075
Estimated payment $3,867/month
Highlights
- Deck
- Private Lot
- Traditional Architecture
- Roswell North Elementary School Rated A
- Wooded Lot
- 1 Fireplace
About This Home
Welcome to a beautifully renovated 4-bedroom, 3-bath home. Located in one of Roswell's most desirable neighborhoods, this inviting residence is just minutes from the Chattahoochee River and the vibrant shops and restaurants of Canton Street. With seasonal river views and stylish upgrades throughout, the home features a main living area is filled with natural light from large windows, complemented by soft neutral tones and modern finishes throughout. Light walls and warm hardwood-style flooring throughout, create an airy, cohesive feel that flows effortlessly into the adjacent dining and kitchen spaces. The kitchen is a true centerpiece of the home which combines classic design with modern elegance. Featuring crisp white cabinetry with gold hardware, a dramatic dark tile backsplash, and stainless-steel appliances including a built-in oven and microwave. The standout feature is the center island with quartz countertops and bar seating-perfect for casual meals, entertaining, or gathering with family. This home also features a second living area just off the kitchen-perfect for casual lounging or creating a flexible space for a home office or playroom. The primary suite offers a calming retreat with neutral tones, luxury vinyl plank flooring, and a modern ceiling fan. Updates include new HVAC, updated plumbing and electrical, modern fixtures, hardwood flooring, neutral paint tones, and upgraded lighting throughout. You can enjoy the outdoors on the cozy built-in seating area with a fire pit offers the perfect spot to gather and enjoy peaceful evenings under the trees. Step onto the brand-new deck overlooking a rustic, fenced-in backyard-ideal for entertaining or relaxing in private. Bonus fact: The driveway has a bit of character-a steep slope that adds excitement to your arrival (and makes for great cardio on trash day)! Don't miss on this great opportunity and schedule your showing today!
Home Details
Home Type
- Single Family
Est. Annual Taxes
- $2,094
Year Built
- Built in 1968
Lot Details
- 0.65 Acre Lot
- Chain Link Fence
- Private Lot
- Wooded Lot
Parking
- 2 Car Garage
Home Design
- Traditional Architecture
- Composition Roof
- Block Exterior
- Vinyl Siding
Interior Spaces
- 2-Story Property
- 1 Fireplace
- Tile Flooring
- Fire and Smoke Detector
- Laundry Room
- Unfinished Basement
Kitchen
- Double Oven
- Microwave
- Dishwasher
- Kitchen Island
Bedrooms and Bathrooms
- 4 Bedrooms
- Walk-In Closet
- Double Vanity
Outdoor Features
- Deck
Schools
- Roswell North Elementary School
- Crabapple Middle School
- Roswell High School
Utilities
- Central Heating and Cooling System
- Phone Available
- Cable TV Available
Community Details
Overview
- No Home Owners Association
- Riverview Estates Subdivision
Amenities
- Laundry Facilities
Map
Home Values in the Area
Average Home Value in this Area
Tax History
| Year | Tax Paid | Tax Assessment Tax Assessment Total Assessment is a certain percentage of the fair market value that is determined by local assessors to be the total taxable value of land and additions on the property. | Land | Improvement |
|---|---|---|---|---|
| 2025 | $591 | $248,200 | $104,760 | $143,440 |
| 2023 | $591 | $182,640 | $63,680 | $118,960 |
| 2022 | $1,961 | $159,320 | $55,040 | $104,280 |
| 2021 | $2,347 | $158,280 | $27,280 | $131,000 |
| 2020 | $2,384 | $148,040 | $26,320 | $121,720 |
| 2019 | $409 | $131,080 | $21,280 | $109,800 |
| 2018 | $2,776 | $128,000 | $20,760 | $107,240 |
| 2017 | $1,892 | $76,800 | $17,120 | $59,680 |
| 2016 | $1,891 | $76,800 | $17,120 | $59,680 |
| 2015 | $2,669 | $76,800 | $17,120 | $59,680 |
| 2014 | $2,354 | $76,800 | $17,120 | $59,680 |
Property History
| Date | Event | Price | List to Sale | Price per Sq Ft | Prior Sale |
|---|---|---|---|---|---|
| 11/09/2025 11/09/25 | Price Changed | $699,000 | -1.5% | -- | |
| 09/26/2025 09/26/25 | Price Changed | $710,000 | -1.4% | -- | |
| 09/04/2025 09/04/25 | Price Changed | $719,900 | 0.0% | -- | |
| 08/18/2025 08/18/25 | Off Market | $4,800 | -- | -- | |
| 08/12/2025 08/12/25 | Price Changed | $725,000 | -2.0% | -- | |
| 08/01/2025 08/01/25 | Price Changed | $740,000 | 0.0% | -- | |
| 07/10/2025 07/10/25 | Price Changed | $4,800 | -4.0% | $2 / Sq Ft | |
| 07/10/2025 07/10/25 | Price Changed | $5,000 | 0.0% | $2 / Sq Ft | |
| 07/10/2025 07/10/25 | For Rent | $5,000 | 0.0% | -- | |
| 07/03/2025 07/03/25 | For Sale | $745,000 | 0.0% | -- | |
| 12/25/2024 12/25/24 | Off Market | $4,200 | -- | -- | |
| 12/09/2024 12/09/24 | Price Changed | $4,200 | -1.2% | $2 / Sq Ft | |
| 12/06/2024 12/06/24 | Price Changed | $4,250 | -5.6% | $2 / Sq Ft | |
| 11/24/2024 11/24/24 | For Rent | $4,500 | 0.0% | -- | |
| 07/09/2024 07/09/24 | Sold | $425,000 | -10.5% | $174 / Sq Ft | View Prior Sale |
| 06/18/2024 06/18/24 | Pending | -- | -- | -- | |
| 06/13/2024 06/13/24 | For Sale | $475,000 | -- | $195 / Sq Ft |
Purchase History
| Date | Type | Sale Price | Title Company |
|---|---|---|---|
| Warranty Deed | $425,000 | -- | |
| Warranty Deed | $154,900 | -- | |
| Quit Claim Deed | -- | -- | |
| Foreclosure Deed | $157,165 | -- | |
| Deed | $222,500 | -- |
Mortgage History
| Date | Status | Loan Amount | Loan Type |
|---|---|---|---|
| Closed | $425,000 | New Conventional | |
| Previous Owner | $150,972 | FHA | |
| Previous Owner | $178,000 | New Conventional |
Source: Georgia MLS
MLS Number: 10558612
APN: 12-1831-0378-047-3
- 175 Spring Dr
- 140 Spring Dr
- 383 Westside Dr Unit 13
- 383 Westside Dr
- 125 Spring Dr
- 56 Pine St
- 9070 Huntcliff Trace
- 980 Buckhorn E
- 308 River Glen Dr Unit 75
- 171 Riverview Trail
- 110 River Ridge Ln
- 100 River Ridge Ln
- 750 Elmwood Way
- 400 Old Tree Trace
- 815 Maplewood Dr
- 310 Neel Reid Dr
- 9035 River Run
- 105 Inverness Approach
- 307 Warm Springs Cir
- 100 Chattahoochee Cir
- 1500 Huntcliff Village Ct
- 400 Hanover Park Rd
- 8740 Roswell Rd Unit 9C
- 8740 Roswell Rd Unit 2B
- 330 Winding River Dr Unit F
- 28 Huntington Place Dr
- 28 Huntington Plac Dr
- 80 Cliffcreek Trace
- 105 N River Dr Unit A
- 100 Greyfield Ln
- 501 N River Dr
- 88 Barrington Oaks Ridge
- 8805 Dunwoody Place
- 700 Summit Place Dr
- 345 Pine Grove Rd
- 8350 Roswell Rd
- 8800 Dunwoody Place
- 5511 Wing St
- 325 Towergate Place
