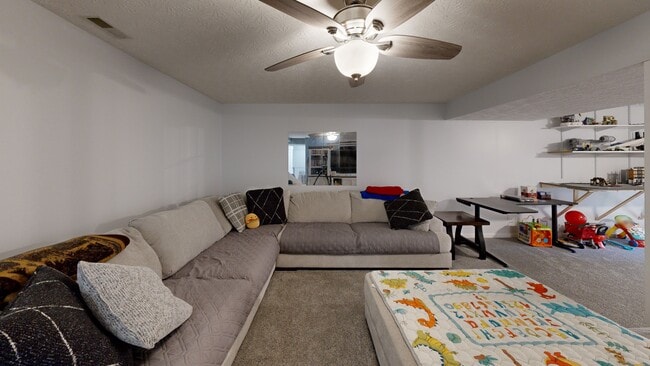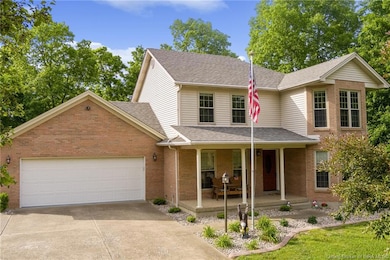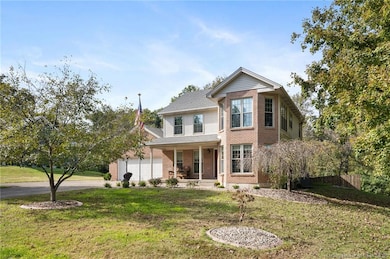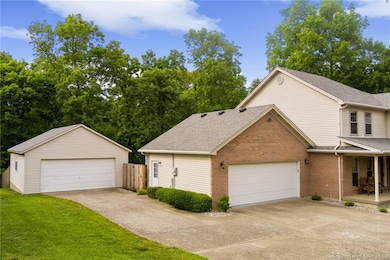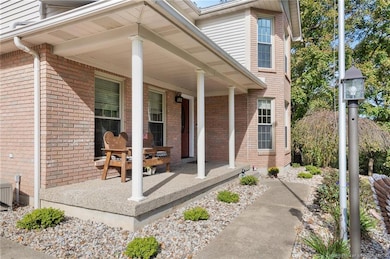
217 Slate Run Dr Henryville, IN 47126
Estimated payment $2,436/month
Highlights
- Hot Property
- Deck
- Hydromassage or Jetted Bathtub
- Above Ground Pool
- Park or Greenbelt View
- Bonus Room
About This Home
No-cost, transferable 3-year home warranty for the buyer. Tucked at the end of a quiet dead-end street just 3 minutes to Henryville Schools and I-65, 217 Slate Run Rd delivers space, privacy, and play. This 4 bed, 4 bath home spans approx. 2,790 sq ft on a generous 0.80-acre lot framed by mature trees. Enjoy a fenced backyard with an above-ground pool and wraparound deck, plus a screened-in deck for bug-free evenings and a fire-pit zone for weekends at home. Inside: hardwood floors, fresh carpet in the walkout basement, and a flexible primary suite with attached office/nursery. Storage and hobby space abound with two garages—a 24×20 attached and a 25×20 detached. Smart-home touches (Ring doorbell + motion camera) remain. And here’s the kicker: an at-no-cost, transferable 3-year home warranty for the buyer. Convenience, privacy, and room to live—all in one address. Ask about preferred-lender options for potential closing cost assistance and rate buydowns. Schedule your private tour today.
Home Details
Home Type
- Single Family
Est. Annual Taxes
- $2,528
Year Built
- Built in 1994
Lot Details
- 0.8 Acre Lot
- Street terminates at a dead end
- Fenced Yard
- Landscaped
Parking
- 2 Car Garage
- Garage Door Opener
- Driveway
Home Design
- Poured Concrete
- Frame Construction
- Vinyl Siding
Interior Spaces
- 2,790 Sq Ft Home
- 2-Story Property
- Ceiling Fan
- Family Room
- Bonus Room
- Park or Greenbelt Views
- Finished Basement
- Walk-Out Basement
- Motion Detectors
Kitchen
- Eat-In Kitchen
- Oven or Range
- Microwave
- Dishwasher
Bedrooms and Bathrooms
- 4 Bedrooms
- 4 Full Bathrooms
- Hydromassage or Jetted Bathtub
Outdoor Features
- Above Ground Pool
- Deck
- Enclosed Patio or Porch
Utilities
- Forced Air Heating and Cooling System
- Air Source Heat Pump
- Gas Available
- Electric Water Heater
- Cable TV Available
Listing and Financial Details
- Home warranty included in the sale of the property
- Assessor Parcel Number 100625400073000027
Matterport 3D Tour
Floorplans
Map
Home Values in the Area
Average Home Value in this Area
Tax History
| Year | Tax Paid | Tax Assessment Tax Assessment Total Assessment is a certain percentage of the fair market value that is determined by local assessors to be the total taxable value of land and additions on the property. | Land | Improvement |
|---|---|---|---|---|
| 2024 | $2,528 | $369,800 | $62,400 | $307,400 |
| 2023 | $2,638 | $371,100 | $59,000 | $312,100 |
| 2022 | $2,023 | $316,500 | $44,700 | $271,800 |
| 2021 | $1,801 | $260,900 | $28,700 | $232,200 |
| 2020 | $1,411 | $204,800 | $22,300 | $182,500 |
| 2019 | $1,478 | $202,200 | $22,300 | $179,900 |
| 2018 | $1,194 | $172,900 | $22,300 | $150,600 |
| 2017 | $1,253 | $173,400 | $22,300 | $151,100 |
| 2016 | $1,094 | $161,500 | $22,300 | $139,200 |
| 2014 | $1,341 | $169,700 | $22,300 | $147,400 |
| 2013 | -- | $168,300 | $22,300 | $146,000 |
Property History
| Date | Event | Price | List to Sale | Price per Sq Ft | Prior Sale |
|---|---|---|---|---|---|
| 10/24/2025 10/24/25 | Price Changed | $424,999 | -2.3% | $152 / Sq Ft | |
| 10/14/2025 10/14/25 | For Sale | $435,000 | +39.9% | $156 / Sq Ft | |
| 12/22/2021 12/22/21 | Sold | $311,000 | +3.7% | $111 / Sq Ft | View Prior Sale |
| 11/21/2021 11/21/21 | Pending | -- | -- | -- | |
| 11/18/2021 11/18/21 | For Sale | $299,900 | +11.1% | $107 / Sq Ft | |
| 10/30/2020 10/30/20 | Sold | $270,000 | 0.0% | $146 / Sq Ft | View Prior Sale |
| 09/19/2020 09/19/20 | Pending | -- | -- | -- | |
| 09/18/2020 09/18/20 | For Sale | $269,900 | -- | $146 / Sq Ft |
Purchase History
| Date | Type | Sale Price | Title Company |
|---|---|---|---|
| Warranty Deed | $311,000 | None Available | |
| Warranty Deed | -- | None Available | |
| Deed | $158,000 | -- |
About the Listing Agent

Helping people is what I love to do! It would be an honor to help you in all your Real Estate needs. Give me a call or shoot me a text and let's have a conversation about your goals and how I can best serve you. The Real Estate market is a crazy thing right now! You don't have to go it alone. Let me and my team walk you through each step and guide you through a successful transaction!
Jay's Other Listings
Source: Southern Indiana REALTORS® Association
MLS Number: 2025011850
APN: 10-06-25-400-073.000-027
- 831 Twin Oaks Dr
- 2031 Prestwick Place
- 0 Shelter Rd Unit 2025011184
- 17607 Highway 31 S
- Bradford Plan at Dietrich Farms
- Empress Plan at Dietrich Farms
- Norway Plan at Dietrich Farms
- Chestnut Plan at Dietrich Farms
- Juniper Plan at Dietrich Farms
- Spruce Plan at Dietrich Farms
- Palmetto Plan at Dietrich Farms
- Ironwood Plan at Dietrich Farms
- Cooper Plan at Dietrich Farms
- Aspen II Plan at Dietrich Farms
- 220 Pine Dr
- 406 Crest Way
- 418 Pine Drive Cir
- 7332 Highway 160 E
- 2014 Augusta Pkwy
- 2007 Augusta Pkwy
- 11548 Independence Way
- 118 Clark Rd
- 760 Main St
- 1155 Highway 62
- 407 Pike St
- 620 W Utica St Unit 2
- 3000 Harmony Ln
- 2214 Morning Glory Dr
- 702 W Curtsinger Dr
- 854 W Lake Rd W
- 367 Popp Ave Unit 367 Popp Ave Sellersburg
- 352 Kahl Ct
- 704 S Hyland St
- 9007 Hardy Way
- 8614 Highway 60
- 8635 Highway 60
- 33 N 5th St
- 8500 Westmont Building G Dr Unit 152
- 8500 Westmont Dr
- 8500 Westmont Building A Dr Unit 368

