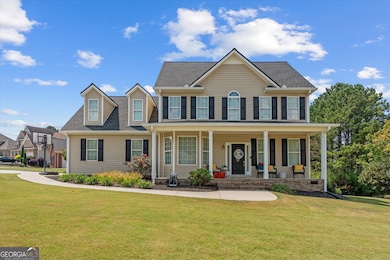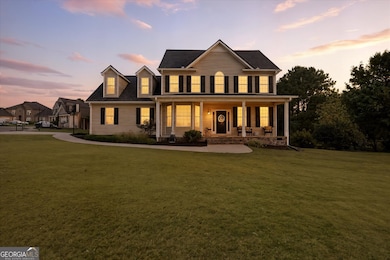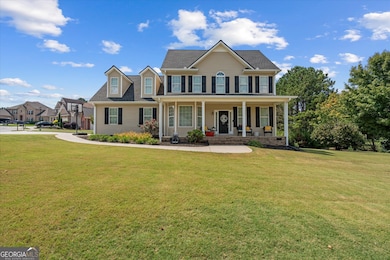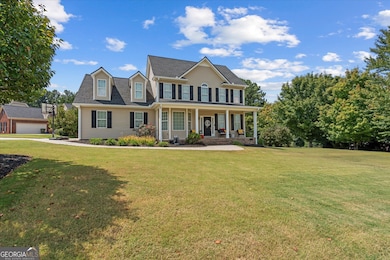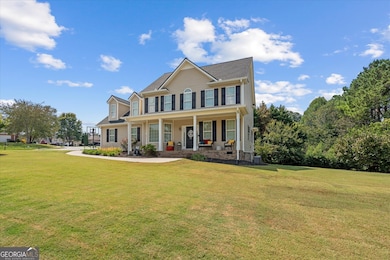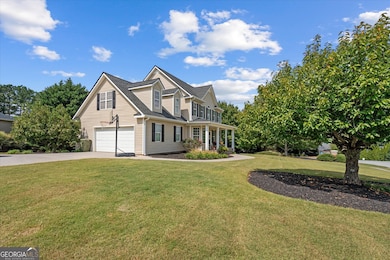217 Summer Chase Carrollton, GA 30116
Estimated payment $2,528/month
Highlights
- Clubhouse
- Traditional Architecture
- Corner Lot
- Carrollton Elementary School Rated A-
- Wood Flooring
- Mud Room
About This Home
From the moment you turn onto Summer Chase and see the home's welcoming front porch, you'll sense something special. This isn't just a house-it's a place built for you to feel at home. Nestled on a generous corner lot in the much-loved Mill Pond neighborhood, 217 Summer Chase offers both space and heart. Step inside and you'll find an open floor plan with warm hardwood floors and fresh, neutral paint-everywhere you look, you'll feel "move-in ready." On the main level, the heart of the home is the beautiful kitchen: granite countertops, a herringbone tile backsplash, a large island with seating for six, stainless-steel appliances, and a custom vent hood. The flow between kitchen and family room invites you to host, connect, and just be together. Upstairs, the primary suite is your own little retreat: imagine easing into a soaker tub, the shower refreshed, the double-vanity ready for morning routines with ease. The additional bedrooms give you flexibility for family, guests, a home office or whatever your life needs next. Outside? The yard has that "back-yard-hangout" vibe-the kind where kids ride bike loops around the sidewalk, friends gather on the porch, and evenings feel restful. Being on a corner lot gives you extra breathing room. And thanks to the Mill Pond community amenities (pool, tennis courts, clubhouse, sidewalks...) you're not just buying a home-you're buying a lifestyle. If you're looking for a place where you feel rooted, connected, and where daily routines become things you actually look forward to, this might be it. It's close to local schools, downtown Carrollton, parks, and everything that makes community matter. Let's walk through it together so you can feel the vibe in person-because this one truly lives like "home."
Listing Agent
Keller Williams Realty Atl. Partners License #390620 Listed on: 10/08/2025

Home Details
Home Type
- Single Family
Est. Annual Taxes
- $4,556
Year Built
- Built in 2006
Lot Details
- 0.37 Acre Lot
- Corner Lot
- Level Lot
Home Design
- Traditional Architecture
- Composition Roof
- Vinyl Siding
Interior Spaces
- 2,213 Sq Ft Home
- 2-Story Property
- Mud Room
- Family Room
Kitchen
- Oven or Range
- Microwave
- Dishwasher
- Stainless Steel Appliances
Flooring
- Wood
- Carpet
Bedrooms and Bathrooms
- 4 Bedrooms
- Walk-In Closet
- Double Vanity
- Soaking Tub
- Bathtub Includes Tile Surround
- Separate Shower
Laundry
- Laundry Room
- Laundry on upper level
Parking
- Garage
- Parking Accessed On Kitchen Level
- Garage Door Opener
- Off-Street Parking
Schools
- Carrollton Elementary And Middle School
- Carrollton High School
Utilities
- Two cooling system units
- Central Heating and Cooling System
- High Speed Internet
- Phone Available
- Cable TV Available
Community Details
Overview
- Property has a Home Owners Association
- Association fees include ground maintenance, swimming, tennis
- Mill Pond Subdivision
Amenities
- Clubhouse
Recreation
- Tennis Courts
- Community Pool
Map
Home Values in the Area
Average Home Value in this Area
Tax History
| Year | Tax Paid | Tax Assessment Tax Assessment Total Assessment is a certain percentage of the fair market value that is determined by local assessors to be the total taxable value of land and additions on the property. | Land | Improvement |
|---|---|---|---|---|
| 2024 | $4,556 | $166,752 | $20,000 | $146,752 |
| 2023 | $4,556 | $153,254 | $20,000 | $133,254 |
| 2022 | $3,703 | $126,852 | $20,000 | $106,852 |
| 2021 | $3,251 | $111,382 | $20,000 | $91,382 |
| 2020 | $2,971 | $101,666 | $20,000 | $81,666 |
| 2019 | $2,769 | $93,899 | $20,000 | $73,899 |
| 2018 | $2,483 | $82,989 | $20,000 | $62,989 |
| 2017 | $2,497 | $82,989 | $20,000 | $62,989 |
| 2016 | $2,334 | $82,989 | $20,000 | $62,989 |
| 2015 | $2,283 | $78,745 | $11,400 | $67,346 |
| 2014 | $2,293 | $78,746 | $11,400 | $67,346 |
Property History
| Date | Event | Price | List to Sale | Price per Sq Ft |
|---|---|---|---|---|
| 11/14/2025 11/14/25 | Price Changed | $407,500 | -3.0% | $184 / Sq Ft |
| 10/22/2025 10/22/25 | Price Changed | $420,000 | -2.3% | $190 / Sq Ft |
| 10/08/2025 10/08/25 | For Sale | $430,000 | -- | $194 / Sq Ft |
Purchase History
| Date | Type | Sale Price | Title Company |
|---|---|---|---|
| Warranty Deed | $229,000 | -- | |
| Deed | $219,180 | -- | |
| Deed | $28,000 | -- | |
| Deed | -- | -- |
Mortgage History
| Date | Status | Loan Amount | Loan Type |
|---|---|---|---|
| Open | $224,852 | FHA | |
| Previous Owner | $215,750 | New Conventional |
Source: Georgia MLS
MLS Number: 10621380
APN: C05-0220358
- 207 Retreat Way
- 301 Retreat Way
- 141 Mill Pond Crossing
- 141 Mill Pond Crossing Unit A3
- 129 Deer Park Dr
- 207 Meadow Lake Dr
- 103 Thornbrook Ct
- 214 Meadow Run
- 304 Tanglewood Trail
- 143 Brookstone Dr
- 1201 Old Newnan Rd
- 1209 Old Newnan Rd
- 39 Hampton Way
- 335 Brookstone Dr
- 1745 Stripling Chapel Rd
- 204 Pinehurst Way
- 300 Bledsoe St
- 200 Bledsoe St
- 717 Burns Rd
- 130 Waverly Way
- 341 Clifton Terrace
- 107 Robinson Ave
- 116 Brock St
- 55 Alvin Dr
- 545 Spring St
- 1126 Maple St
- 233 Hays Mill Rd
- 124-125 Williams St
- 201 Hays Mill Rd
- 460 Hays Mill Rd
- 903 Hays Mill Rd
- 1205 Maple St
- 333 Foster St
- 162 Poplar Point Dr
- 102 University Dr
- 250 Northwinds Blvd

