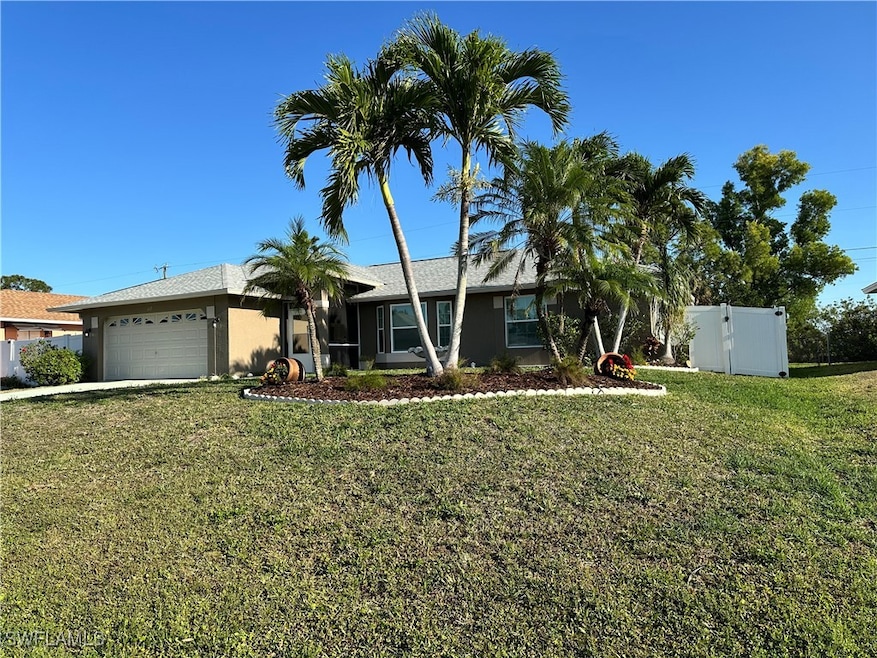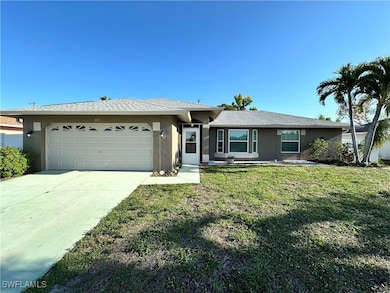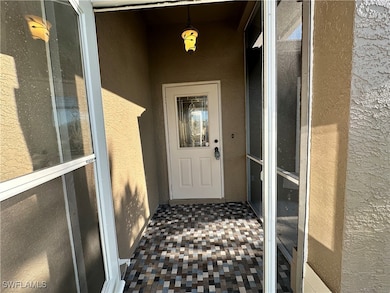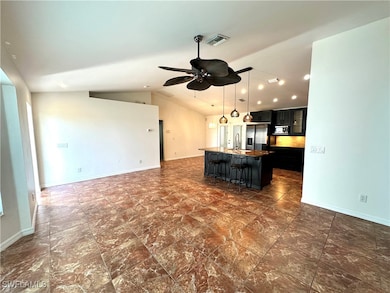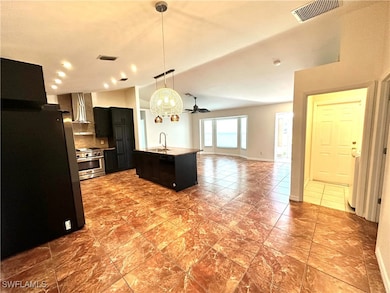217 SW 17th St Cape Coral, FL 33991
Hancock NeighborhoodEstimated payment $2,234/month
Highlights
- In Ground Pool
- Vaulted Ceiling
- Heated Sun or Florida Room
- Cape Elementary School Rated A-
- Marble Flooring
- Great Room
About This Home
Motivated Seller – Bring Your Offers!
Location is everything, and this home has it all! This immaculately maintained pool home is truly move-in ready. Nestled in the heart of beautiful Cape Coral, you’ll enjoy being close to top amenities—schools, shopping, restaurants, and endless activities. Best of all: This home is NOT in a flood zone! Freshly painted inside and out, the home boasts a spacious Great Room design featuring a custom kitchen with stunning marble counters and a propane gas range—perfect for cooking like a pro! The dining and living areas flow seamlessly, and a sunroom under truss offers flexible space for a den, office, or TV room.
The split-bedroom layout includes two guest bedrooms with walk-in closets and a guest bath with custom touches. The primary suite features a walk-in closet and a beautifully upgraded bathroom with a custom shower. Vaulted ceilings add to the open, airy feel throughout.
Additional highlights: Utilities are in place, and the well can be used to fill the saltwater pool. Don’t miss this fantastic opportunity to own a stunning home in Cape Coral. Isn’t it time to make this dream yours?
Home Details
Home Type
- Single Family
Est. Annual Taxes
- $2,951
Year Built
- Built in 2000
Lot Details
- 10,019 Sq Ft Lot
- Lot Dimensions are 80 x 125 x 80 x 125
- South Facing Home
- Fenced
- Rectangular Lot
- Sprinkler System
- Property is zoned RD-D
Parking
- 2 Car Attached Garage
- Garage Door Opener
- Driveway
Home Design
- Entry on the 1st floor
- Shingle Roof
- Stucco
Interior Spaces
- 1,437 Sq Ft Home
- 1-Story Property
- Vaulted Ceiling
- Ceiling Fan
- French Doors
- Great Room
- Combination Dining and Living Room
- Den
- Heated Sun or Florida Room
- Screened Porch
Kitchen
- Breakfast Bar
- Self-Cleaning Oven
- Gas Cooktop
- Microwave
- Freezer
- Ice Maker
- Dishwasher
- Kitchen Island
- Disposal
Flooring
- Laminate
- Marble
Bedrooms and Bathrooms
- 3 Bedrooms
- Split Bedroom Floorplan
- Walk-In Closet
- 2 Full Bathrooms
- Shower Only
- Separate Shower
Laundry
- Dryer
- Washer
- Laundry Tub
Home Security
- Impact Glass
- High Impact Door
Pool
- In Ground Pool
- Fiberglass Pool
- Saltwater Pool
Outdoor Features
- Screened Patio
Schools
- School Choice Elementary And Middle School
- School Choice High School
Utilities
- Window Unit Cooling System
- Central Heating and Cooling System
- Sewer Assessments
- Cable TV Available
Community Details
- No Home Owners Association
- Cape Coral Subdivision
Listing and Financial Details
- Home warranty included in the sale of the property
- Legal Lot and Block 67 / 3093
- Assessor Parcel Number 26-44-23-C2-03093.0670
Map
Home Values in the Area
Average Home Value in this Area
Tax History
| Year | Tax Paid | Tax Assessment Tax Assessment Total Assessment is a certain percentage of the fair market value that is determined by local assessors to be the total taxable value of land and additions on the property. | Land | Improvement |
|---|---|---|---|---|
| 2025 | $2,951 | $121,771 | -- | -- |
| 2024 | $2,951 | $118,339 | -- | -- |
| 2023 | $2,840 | $109,892 | $0 | $0 |
| 2022 | $2,668 | $106,546 | $0 | $0 |
| 2021 | $2,636 | $210,392 | $38,166 | $172,226 |
| 2020 | $2,573 | $106,802 | $0 | $0 |
| 2019 | $2,518 | $104,401 | $0 | $0 |
| 2018 | $2,500 | $102,454 | $0 | $0 |
| 2017 | $2,465 | $100,347 | $0 | $0 |
| 2016 | $2,581 | $153,170 | $20,297 | $132,873 |
| 2015 | $2,573 | $140,401 | $17,259 | $123,142 |
| 2014 | $2,515 | $127,291 | $14,042 | $113,249 |
| 2013 | -- | $112,092 | $11,637 | $100,455 |
Property History
| Date | Event | Price | List to Sale | Price per Sq Ft |
|---|---|---|---|---|
| 10/08/2025 10/08/25 | Price Changed | $376,500 | -2.6% | $262 / Sq Ft |
| 06/17/2025 06/17/25 | Price Changed | $386,500 | -2.0% | $269 / Sq Ft |
| 05/21/2025 05/21/25 | Price Changed | $394,500 | -1.4% | $275 / Sq Ft |
| 04/13/2025 04/13/25 | For Sale | $399,900 | -- | $278 / Sq Ft |
Purchase History
| Date | Type | Sale Price | Title Company |
|---|---|---|---|
| Warranty Deed | $79,000 | Premier Land Title Llc | |
| Warranty Deed | $93,500 | -- |
Mortgage History
| Date | Status | Loan Amount | Loan Type |
|---|---|---|---|
| Open | $63,200 | Unknown | |
| Previous Owner | $93,335 | FHA |
Source: Florida Gulf Coast Multiple Listing Service
MLS Number: 225037880
APN: 26-44-23-C2-03093.0670
- 1221 SW 3rd Ave
- 219 SW Trafalgar Pkwy
- 1624 SW 4th St
- 1705 & 1707 SW 1st Ave
- 1816 SW 3rd Place
- 1825 SW 3rd Place
- 1941 SW Santa Barbara Place
- 1424 SW Santa Barbara Place
- 1420 SW Santa Barbara Place
- 24 SW 15th Terrace
- 1624 Emerald Cove Dr
- 1937 SW Santa Barbara Place
- 1418 SW 1st Place
- 1511 SW 4th Place
- 233 SW 19th Terrace
- 1414 SW 1st Place
- 1514 SW 4th Place
- 1822 SW Santa Barbara Place Unit 68
- 212 SW 19th Terrace
- 1410 SW 1st Ave
- 107 SW 16th Terrace Unit C
- 325 Trafalgar Pkwy
- 1707 SW 4th Place
- 317 SW 15th Terrace
- 1828 SW 2nd Place
- 1402 SW 1st Ave
- 1904 Santa Barbara Blvd Unit 5
- 121 SE 16th Terrace
- 109 SW 20th St
- 137 SE 17th Terrace
- 1939 Santa Barbara Blvd
- 212 SW 21st St
- 161 SE 17th St
- 1344 SE 1st Place
- 1416 SE 2nd Ave
- 162 SE 18th Terrace
- 700 SW 18th Terrace
- 1214 SW Santa Barbara Place
- 2117 SW Santa Barbara Place Unit 3
- 138 SE 20th St
