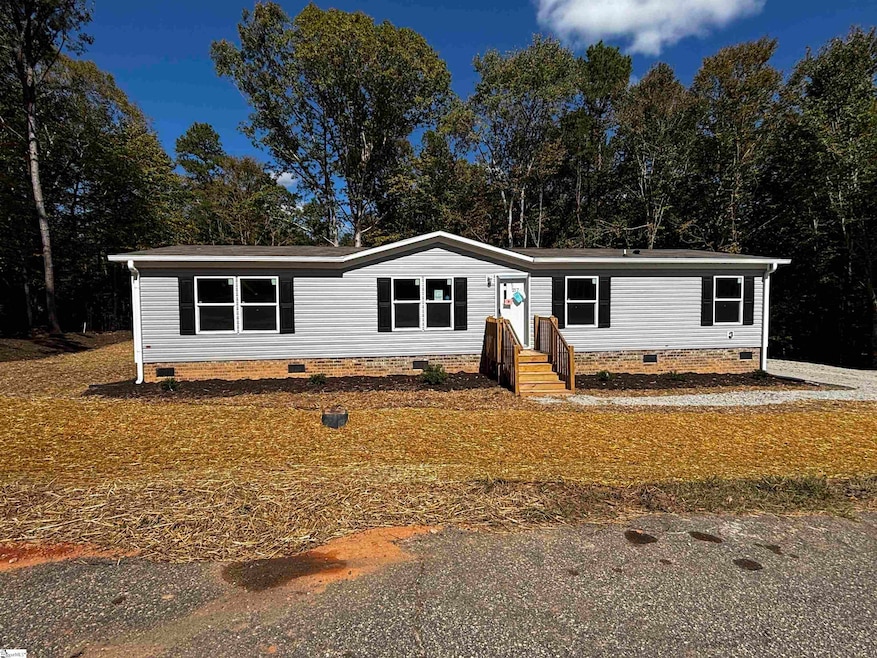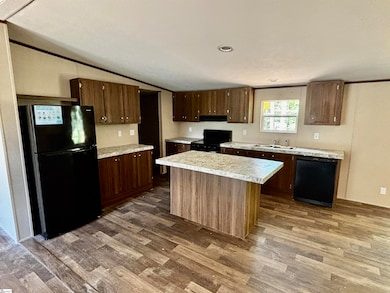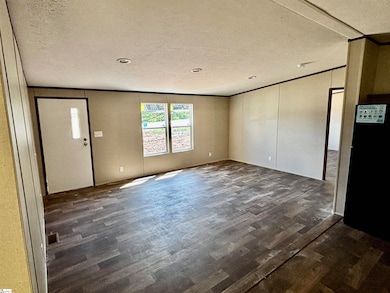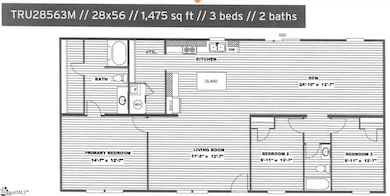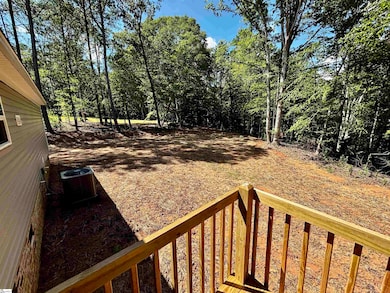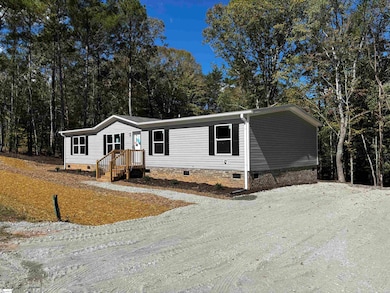
217 Tanglewood Way Gray Court, SC 29645
Estimated payment $1,215/month
Highlights
- Popular Property
- 0.72 Acre Lot
- Den
- New Construction
- Open Floorplan
- Living Room
About This Home
If you're looking for a brand new home with space to spread out, without stretching your budget, this three bedroom, two bathroom home is a must-see. Set on a generous .72 acre +/- lot, it offers the kind of everyday comfort and flexibility that’s hard to find at this price. The open floor plan is designed for easy living, with a spacious kitchen at the center of it all. Black appliances, a practical island, and ample cabinet space make cooking and meal prep simple and efficient. The adjoining living rooms area and easy access to the back steps mean it’s just as easy to enjoy a quiet breakfast as it is to host a casual weekend cookout. The owner's suite offers plenty of space, a large walk-in closet, and a private bath, bringing function and comfort together in all the right ways. Two additional bedrooms give you room for family, guests, or home office space. Outside, the large lot gives you freedom, whether that means room for kids or pets to play, space for a garden, or just extra breathing room. This home is a smart choice for anyone looking to get more for their money, more land, more bedrooms, and more possibilities. Come see the value for yourself before it’s gone.
Property Details
Home Type
- Mobile/Manufactured
Est. Annual Taxes
- $345
Lot Details
- 0.72 Acre Lot
- Lot Dimensions are 147x150x206x280
- Few Trees
Parking
- Gravel Driveway
Home Design
- New Construction
- Composition Roof
- Vinyl Siding
- Aluminum Trim
Interior Spaces
- 1,400-1,599 Sq Ft Home
- 1-Story Property
- Open Floorplan
- Living Room
- Den
- Laminate Flooring
- Crawl Space
Kitchen
- Free-Standing Electric Range
- Dishwasher
Bedrooms and Bathrooms
- 3 Main Level Bedrooms
- 2 Full Bathrooms
Laundry
- Laundry Room
- Laundry on main level
Schools
- Gray Court - Owings Elementary School
- Gray Court-Owings Middle School
- Laurens Dist 55 High School
Utilities
- Forced Air Heating and Cooling System
- Electric Water Heater
- Septic Tank
Listing and Financial Details
- Assessor Parcel Number 2900000049
Map
Home Values in the Area
Average Home Value in this Area
Property History
| Date | Event | Price | List to Sale | Price per Sq Ft | Prior Sale |
|---|---|---|---|---|---|
| 08/14/2025 08/14/25 | For Sale | $225,000 | +542.9% | $161 / Sq Ft | |
| 01/29/2025 01/29/25 | Sold | $35,000 | 0.0% | -- | View Prior Sale |
| 09/18/2024 09/18/24 | Pending | -- | -- | -- | |
| 09/12/2024 09/12/24 | For Sale | $35,000 | -- | -- |
About the Listing Agent

Broker-In-Charge, REALTOR®, Owner of Reliable Home Advisors
With over 30 years of experience and more than 1,700 homes personally sold, Chris Webb brings a rare blend of expertise, dedication, and practical service to every client he works with.
Chris believes buying or selling a home should be exciting, not overwhelming. His goal is to simplify the process, eliminate stress, and guide clients with the kind of clear, honest advice that comes only from decades in the business.
Chris' Other Listings
Source: Greater Greenville Association of REALTORS®
MLS Number: 1566508
- 215 Tanglewood Way
- 104, 106 Heatherwood Dr
- 126 Laura Jane Ln
- 206 Bull Hill Rd
- 0 Bramlett Rd
- 955 Bramlett Rd
- 76 Gray Dr
- 00 S Carolina 101
- 00 S Highway 101
- 175 Ropp St
- 18473 S Carolina 101
- 3079 Lakeview Dr
- 3332 S Carolina 92
- ARIA Plan at Foxbank
- SALEM Plan at Foxbank
- CALI Plan at Foxbank
- WILMINGTON Plan at Foxbank
- PENWELL Plan at Foxbank
- HAYDEN Plan at Foxbank
- BELHAVEN Plan at Foxbank
- 108 Overbrook Dr
- 807 W Hampton St
- 212 Samaritan Dr Unit 203A
- 121 Queens Cir
- 00 S 221 Hwy
- 00 E 76 Hwy
- 7 Gramercy Woods Ln Unit Cypress
- 15 Gramercy Woods Ln Unit Sequoia
- 106 Gramercy Woods Ln Unit Acacia
- 2 Palisades Knoll Dr
- 217 N Nelson Dr
- 179 Old Timber Rd
- 500 Fairview St
- 700a Fairview St
- 115 Roocroft Ct
- 702 Fairview St
- 100 Eastland Dr
- 226 S Main St
- 116 Aspen Valley Trail
- 500 State Road S-42-50
