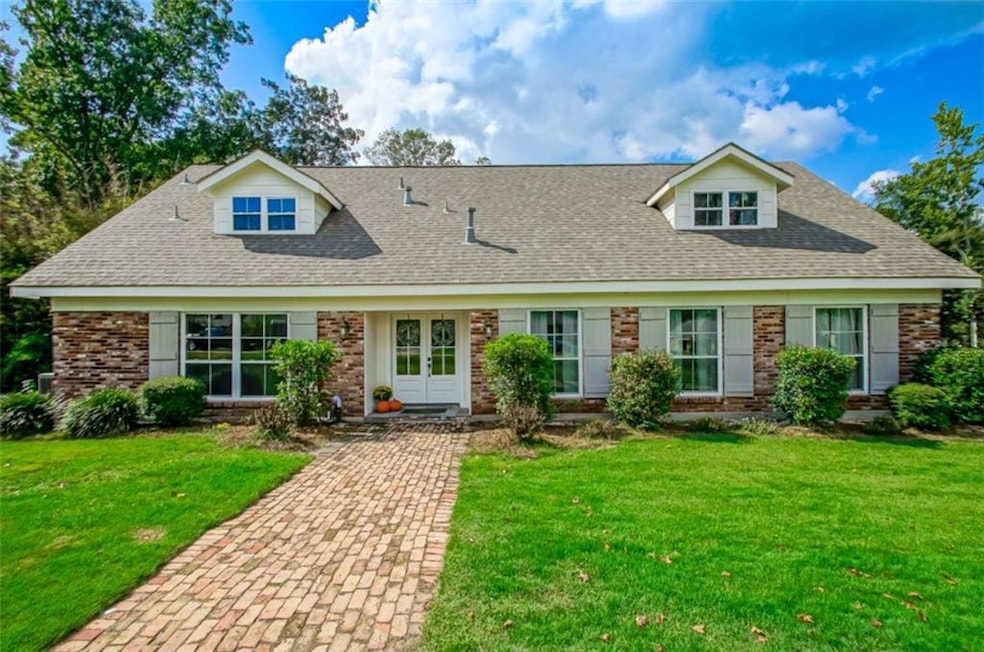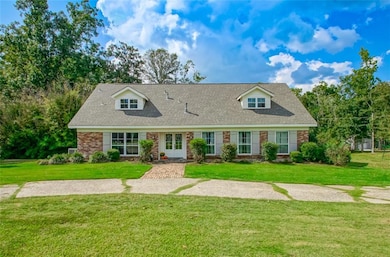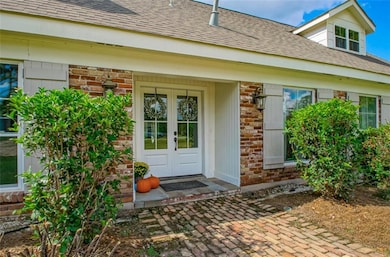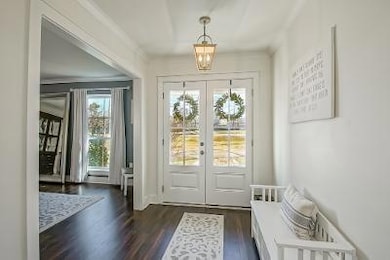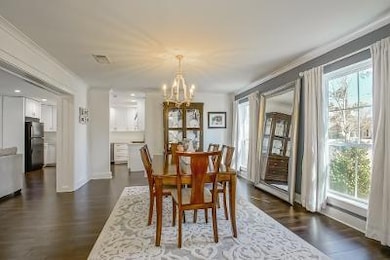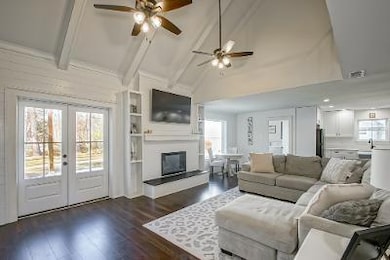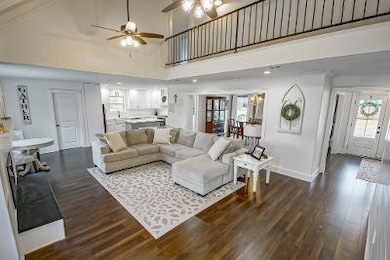217 Tchefuncte Dr Covington, LA 70433
Estimated payment $3,445/month
Highlights
- Water Views
- Parking available for a boat
- In Ground Pool
- Pontchartrain Elementary School Rated A
- Guest House
- 0.68 Acre Lot
About This Home
Don’t miss this BeautiFully remodeled Home in the highly sought after Covington Country Club. This well appointed 4 bed 4 bath home sits on over 1/2 acre with an in ground pool, large deck detached 2 car garage and a 675 sqft 1 bed 1 bath guest house apartment/office/gym/studio. The dining room, open kitchen with separate office/butler pantry are part of the flowing floorplan. The home features new cabinets throughout, quartz kitchen counters, soaring living room ceilings and luxury vinyl plank floors. The primary suite and second bedroom are located downstairs with two en suite bedrooms upstairs. Enjoy the breakfast area and back deck with a view. NEW Roof in 2022, Mandeville Blue Ribbon Schools and conveniently located to the Causeway, Interstate and Lakeview Hospital. Take the short drive to visit the newly remodeled Country Club and pool situated along the picturesque Tchefunte River. Both the club and golf course are open to the public.
Home Details
Home Type
- Single Family
Year Built
- Built in 1978
Lot Details
- 0.68 Acre Lot
- Lot Dimensions are 150x200
- Creek or Stream
- Permeable Paving
- Oversized Lot
- Rectangular Lot
- Irregular Lot
- Property is in excellent condition
HOA Fees
- $6 Monthly HOA Fees
Home Design
- Traditional Architecture
- Brick Exterior Construction
- Slab Foundation
- Shingle Roof
- Wood Siding
Interior Spaces
- 2,872 Sq Ft Home
- Property has 2 Levels
- Cathedral Ceiling
- Ceiling Fan
- Water Views
- Washer and Dryer Hookup
Kitchen
- Butlers Pantry
- Oven
- Range
- Microwave
- Dishwasher
- Granite Countertops
Bedrooms and Bathrooms
- 5 Bedrooms
- 5 Full Bathrooms
Parking
- 3 Car Detached Garage
- Driveway
- Parking available for a boat
- RV Access or Parking
Outdoor Features
- In Ground Pool
- Balcony
- Brick Porch or Patio
Schools
- Www.Stpsb.Org Elementary And Middle School
- Www.Stpsb.Org High School
Utilities
- Multiple cooling system units
- Multiple Heating Units
- Heating System Uses Gas
- Well
- High-Efficiency Water Heater
Additional Features
- Energy-Efficient Windows
- Guest House
- Outside City Limits
Listing and Financial Details
- Tax Lot 6
- Assessor Parcel Number 35397
Community Details
Overview
- Country Club Subdivision
Amenities
- Clubhouse
Map
Home Values in the Area
Average Home Value in this Area
Tax History
| Year | Tax Paid | Tax Assessment Tax Assessment Total Assessment is a certain percentage of the fair market value that is determined by local assessors to be the total taxable value of land and additions on the property. | Land | Improvement |
|---|---|---|---|---|
| 2024 | $3,544 | $37,039 | $10,900 | $26,139 |
| 2023 | $3,674 | $26,416 | $6,500 | $19,916 |
| 2022 | $250,735 | $26,416 | $6,500 | $19,916 |
| 2021 | $2,503 | $26,416 | $6,500 | $19,916 |
| 2020 | $2,500 | $26,416 | $6,500 | $19,916 |
| 2019 | $3,318 | $24,202 | $4,600 | $19,602 |
| 2018 | $3,323 | $24,202 | $4,600 | $19,602 |
| 2017 | $3,131 | $22,593 | $4,600 | $17,993 |
| 2016 | $3,155 | $22,593 | $4,600 | $17,993 |
| 2015 | $1,862 | $20,473 | $4,600 | $15,873 |
| 2014 | $1,842 | $20,473 | $4,600 | $15,873 |
| 2013 | -- | $20,473 | $4,600 | $15,873 |
Property History
| Date | Event | Price | List to Sale | Price per Sq Ft | Prior Sale |
|---|---|---|---|---|---|
| 11/04/2025 11/04/25 | For Sale | $600,000 | 0.0% | $209 / Sq Ft | |
| 10/10/2025 10/10/25 | Off Market | -- | -- | -- | |
| 10/10/2025 10/10/25 | For Sale | $600,000 | 0.0% | $209 / Sq Ft | |
| 10/09/2025 10/09/25 | Off Market | -- | -- | -- | |
| 09/27/2025 09/27/25 | Price Changed | $600,000 | -4.0% | $209 / Sq Ft | |
| 09/14/2025 09/14/25 | For Sale | $625,000 | +108.3% | $218 / Sq Ft | |
| 03/07/2017 03/07/17 | Sold | -- | -- | -- | View Prior Sale |
| 02/05/2017 02/05/17 | Pending | -- | -- | -- | |
| 01/19/2017 01/19/17 | For Sale | $300,000 | -- | $106 / Sq Ft |
Purchase History
| Date | Type | Sale Price | Title Company |
|---|---|---|---|
| Cash Sale Deed | $275,000 | Wfg National Title | |
| Deed | -- | -- |
Mortgage History
| Date | Status | Loan Amount | Loan Type |
|---|---|---|---|
| Open | $270,019 | FHA |
Source: ROAM MLS
MLS Number: 2521704
APN: 35397
- 210 Tchefuncte Dr
- 198 Tchefuncte Dr
- 199 Tchefuncte Dr
- 196 Tchefuncte Dr
- 102 Catalpa Ln Unit 102
- 640 Tete Lours Dr Unit 15
- 640 Tete Lours Dr Unit 18
- 122 Grand Cheniere Dr Unit 318L
- 87 Grand Cheniere Dr Unit 343
- 56 N Court Villa Dr Unit 56A
- 100 E Ruelle Dr
- 401 Country Club Dr
- 683 Bocage Ln
- 715 Kiskatom Ln
- 432 Magnolia Ln
- 139 Fontainbleau Dr
- 427 Magnolia Ln
- 102 E Brighton Ct Unit 277
- 113 Laurelwood Dr
- 418 Magnolia Ln
- 110 E Brighton Ct Unit 281
- 4840 Louisiana 22
- 632 Village Ln S
- 105 Beau Chene Blvd Unit 100
- 4840 Hwy 22 None
- 323 Cedarwood Dr Unit 323
- 725 Heavens Dr Unit 3
- 4840 Highway 22
- 717 Heavens Dr Unit 4
- 511 Cedarwood Dr Unit 511
- 515 Cedarwood Dr Unit 515
- 4420 Louisiana 22 Unit 2
- 804 Heavens Dr Unit 206
- 804 Heavens Dr Unit 204
- 804 Heavens Dr Unit 203
- 804 Heavens Dr Unit 205
- 804 Heavens Dr Unit 201
- 520 Cedarwood Dr Unit 520
- 500 Aries Dr Unit 4B
- 4424 Highway 22
