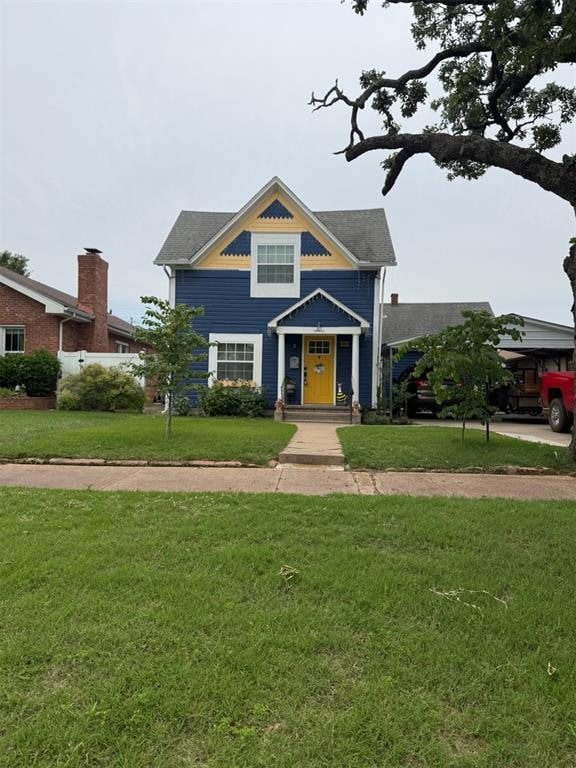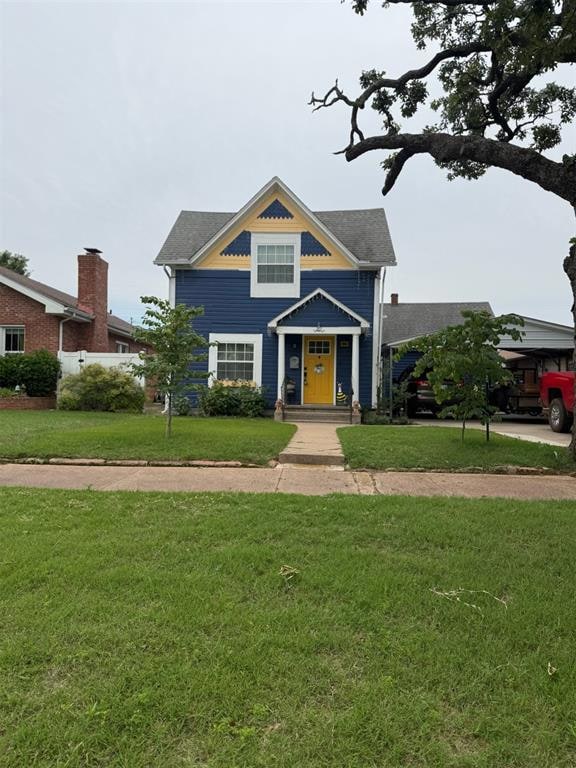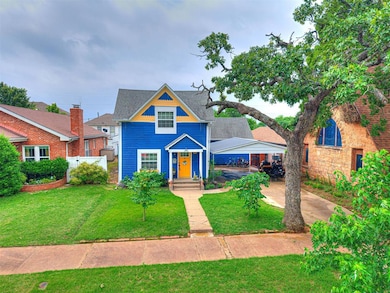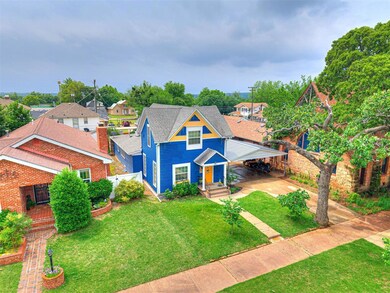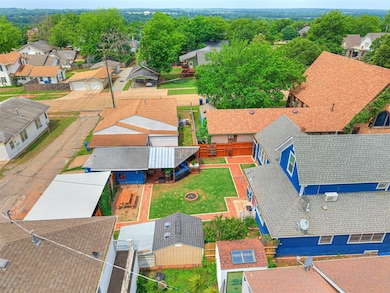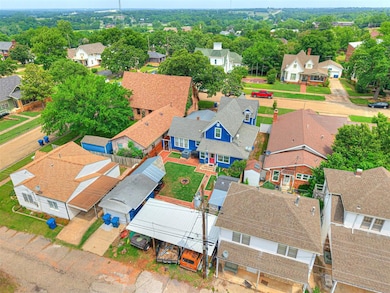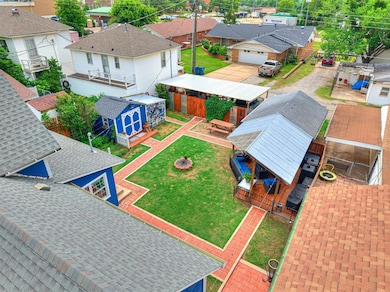
217 W 8th St Chandler, OK 74834
Highlights
- Barn
- Cabana
- 1 Fireplace
- East Side Elementary School Rated A-
- Colonial Architecture
- 5-minute walk to Tilghman Park
About This Home
As of July 2025Truly amazing historical home straight from a storybook! This home has been updated in all the right places with original charm in place! You will love the wood flooring and fresh paint throughout! Large living room, two dining spaces and a spacious kitchen! The kitchen includes great countertop space and cabinet storage! There are four bedrooms plus 3 full bathrooms! Two bedrooms and two bathrooms are and ground level, including the master! The master bathroom has been beautifully remodeled and is clean, bright and inviting! The backyard is so welcoming and will make you never want to leave home! There is a special "she-shed" that would be ideal as a hobby room or a storage space! The workshop is perfect for tools, a carpentry space or a retreat space! The outdoor covered patio is just awesome and a perfect place to spend cool morning hours or entertain on countless evenings! A carport has been added for ample parking space! This home is one-of-a-kind and on a charming historical street located near downtown Chandler! With easy access to downtown shopping and restaurants plus the local coffee shop, farmer's market and library, it's a great place to walk daily to run errands and enjoy the community! Located in the desirable Chandler School District! With easy commuting access off the Turnpike to both OKC and Tulsa - this home is ideal for working in or outside of town! Don't miss this one!
Home Details
Home Type
- Single Family
Est. Annual Taxes
- $809
Year Built
- Built in 1898
Lot Details
- 7,000 Sq Ft Lot
- Interior Lot
- Historic Home
Parking
- 2 Car Garage
- Carport
Home Design
- Colonial Architecture
- Composition Roof
Interior Spaces
- 1,814 Sq Ft Home
- 2-Story Property
- 1 Fireplace
Bedrooms and Bathrooms
- 4 Bedrooms
- 3 Full Bathrooms
Outdoor Features
- Cabana
- Covered Deck
Schools
- East Side Elementary School
- Chandler JHS Middle School
- Chandler High School
Additional Features
- Barn
- Central Heating and Cooling System
Listing and Financial Details
- Legal Lot and Block 9 / 47
Ownership History
Purchase Details
Home Financials for this Owner
Home Financials are based on the most recent Mortgage that was taken out on this home.Purchase Details
Purchase Details
Similar Homes in Chandler, OK
Home Values in the Area
Average Home Value in this Area
Purchase History
| Date | Type | Sale Price | Title Company |
|---|---|---|---|
| Warranty Deed | $230,000 | Lincoln County Title | |
| Warranty Deed | $230,000 | Lincoln County Title | |
| Warranty Deed | $80,000 | None Available | |
| Warranty Deed | -- | -- |
Mortgage History
| Date | Status | Loan Amount | Loan Type |
|---|---|---|---|
| Open | $225,834 | FHA | |
| Closed | $225,834 | FHA | |
| Previous Owner | $100,000 | New Conventional |
Property History
| Date | Event | Price | Change | Sq Ft Price |
|---|---|---|---|---|
| 07/02/2025 07/02/25 | Sold | $230,000 | 0.0% | $127 / Sq Ft |
| 05/24/2025 05/24/25 | Pending | -- | -- | -- |
| 05/19/2025 05/19/25 | For Sale | $230,000 | -- | $127 / Sq Ft |
Tax History Compared to Growth
Tax History
| Year | Tax Paid | Tax Assessment Tax Assessment Total Assessment is a certain percentage of the fair market value that is determined by local assessors to be the total taxable value of land and additions on the property. | Land | Improvement |
|---|---|---|---|---|
| 2024 | $809 | $9,266 | $595 | $8,671 |
| 2023 | $809 | $10,096 | $595 | $9,501 |
| 2022 | $770 | $8,825 | $517 | $8,308 |
| 2021 | $752 | $8,405 | $440 | $7,965 |
| 2020 | $761 | $8,253 | $440 | $7,813 |
| 2019 | $766 | $8,179 | $331 | $7,848 |
| 2018 | $717 | $7,796 | $341 | $7,455 |
| 2017 | $732 | $7,907 | $352 | $7,555 |
| 2016 | $686 | $7,563 | $363 | $7,200 |
| 2015 | $722 | $7,851 | $363 | $7,488 |
| 2014 | $722 | $7,882 | $360 | $7,522 |
Agents Affiliated with this Home
-
Ashley Schubert

Seller's Agent in 2025
Ashley Schubert
Bricks and Branches Realty
(405) 933-1071
8 in this area
133 Total Sales
Map
Source: MLSOK
MLS Number: 1170283
APN: 250000047009000000
