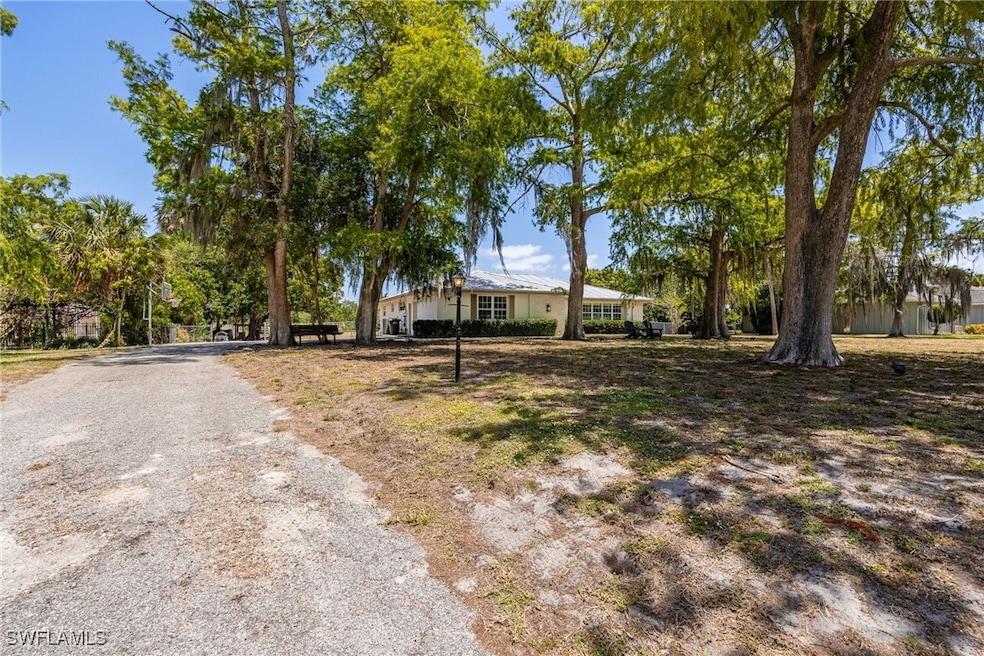
217 W Del Monte Ave Clewiston, FL 33440
Estimated payment $3,481/month
Highlights
- RV Access or Parking
- View of Trees or Woods
- Traditional Architecture
- RV or Boat Storage in Community
- 0.86 Acre Lot
- Outdoor Fireplace
About This Home
EXECUTIVE HOME FOR THE FAMILY WHO LIKES THE COUNTRY! Only in Clewiston will you find almost an acre on the Ridge with a 2100 + SF home built by Michigan Homes featuring 3 bd/2 ba. Not only is the land spacious but the home is laid out perfectly for everyone to be at home but feel like you are alone.....the view from kitchen is spectacular looking out seeing no one and beautiful native plants. Custom built bar and screened area on lanai where you can hang out in tropic fresh climate! Saving the best for last with custom tree house for the kiddos and over the top 48 X 30 metal storage building for the man and his toys. Make your showing appointment today!
Home Details
Home Type
- Single Family
Est. Annual Taxes
- $4,206
Year Built
- Built in 1968
Lot Details
- 0.86 Acre Lot
- Lot Dimensions are 150 x 250 x 150 x 250
- South Facing Home
- Oversized Lot
- Manual Sprinklers System
Parking
- 2 Car Garage
- 4 Detached Carport Spaces
- Garage Door Opener
- RV Access or Parking
Home Design
- Traditional Architecture
- Metal Roof
- Stucco
Interior Spaces
- 2,106 Sq Ft Home
- 1-Story Property
- Bar
- Ceiling Fan
- Shutters
- Single Hung Windows
- Entrance Foyer
- Open Floorplan
- Formal Dining Room
- Den
- Screened Porch
- Views of Woods
- Pull Down Stairs to Attic
- Fire and Smoke Detector
Kitchen
- Breakfast Bar
- Built-In Oven
- Electric Cooktop
- Microwave
- Freezer
- Dishwasher
- Disposal
Flooring
- Wood
- Laminate
Bedrooms and Bathrooms
- 3 Bedrooms
- Split Bedroom Floorplan
- Walk-In Closet
- 2 Full Bathrooms
- Shower Only
- Separate Shower
Laundry
- Laundry in Garage
- Laundry Tub
- Washer and Dryer Hookup
Outdoor Features
- Screened Patio
- Outdoor Fireplace
- Fire Pit
Schools
- Eastside Elementary School
- Clewiston Middle School
- Clewiston High School
Utilities
- Central Heating and Cooling System
- Cable TV Available
Listing and Financial Details
- Legal Lot and Block 4 / 30
- Assessor Parcel Number 3-34-43-01-010-0030.0020
Community Details
Overview
- No Home Owners Association
- Clewiston Subdivision
Recreation
- RV or Boat Storage in Community
Additional Features
- Community Storage Space
- Security Guard
Map
Home Values in the Area
Average Home Value in this Area
Tax History
| Year | Tax Paid | Tax Assessment Tax Assessment Total Assessment is a certain percentage of the fair market value that is determined by local assessors to be the total taxable value of land and additions on the property. | Land | Improvement |
|---|---|---|---|---|
| 2024 | $4,150 | $206,892 | -- | -- |
| 2023 | $4,150 | $200,866 | $0 | $0 |
| 2022 | $3,938 | $195,016 | $0 | $0 |
| 2021 | $3,665 | $177,415 | $0 | $0 |
| 2020 | $3,668 | $174,965 | $0 | $0 |
| 2019 | $3,620 | $171,032 | $0 | $0 |
| 2018 | $3,610 | $167,843 | $0 | $0 |
| 2017 | $3,586 | $164,391 | $0 | $0 |
| 2016 | $3,506 | $161,010 | $0 | $0 |
| 2015 | $3,514 | $159,890 | $0 | $0 |
| 2014 | $3,516 | $158,620 | $0 | $0 |
Property History
| Date | Event | Price | Change | Sq Ft Price |
|---|---|---|---|---|
| 06/04/2025 06/04/25 | Price Changed | $579,000 | -1.0% | $275 / Sq Ft |
| 05/30/2025 05/30/25 | Price Changed | $585,000 | -1.7% | $278 / Sq Ft |
| 05/05/2025 05/05/25 | For Sale | $595,000 | -- | $283 / Sq Ft |
Purchase History
| Date | Type | Sale Price | Title Company |
|---|---|---|---|
| Quit Claim Deed | -- | Attorney | |
| Warranty Deed | $145,000 | Everglades Abstract & Title |
Mortgage History
| Date | Status | Loan Amount | Loan Type |
|---|---|---|---|
| Open | $136,800 | Purchase Money Mortgage | |
| Previous Owner | $142,373 | FHA |
Similar Homes in Clewiston, FL
Source: Florida Gulf Coast Multiple Listing Service
MLS Number: 225044595
APN: 3-34-43-01-010-0030-0020
- 234 W Circle Dr
- 200 Ridgewood Ave
- 416 N Deane Duff Ave
- 401 W Arcade Ave
- 534 E Del Monte Ave
- 601 E Del Monte Ave
- 720 W Avenida Del Rio
- 2834 Us Highway 27
- 539 E Pasadena Ave
- 342 W Sagamore Ave
- 707 Hoover Dike Rd
- 815 Caribbean Ave
- 430 E Trinidad Ave
- 907 Sawgrass St
- 337 E Obispo Ave
- 1046 Bayberry Loop
- 341 E El Paso Ave
- 509 W Obispo Ave
- 525 Commerce Ct
- 1109 W Ventura Ave
- 1021 Sweet Lake Cir
- 1023 Sweet Lake Cir
- 907 Sawgrass St
- 500 N Francisco St Unit 234
- 803 Allen Rd
- 143 Oak Dr
- 1159 Daniels Rd SE
- 442 Avenue F NW
- 725 N Willow St
- 720 N Riverside St
- 216 NW 15th St Unit 216
- 323 NW 15th St Unit 323
- 205 NW 15th St Unit 203
- 1240 NW Avenue B Unit 2
- 3405 State Road 15
- 312 Carissa Dr
- 354 Rardin Ave Unit 12
- 316 NW Avenue F
- 545 SW 4th St Unit 1
- 349 Cypress Ave Unit House






