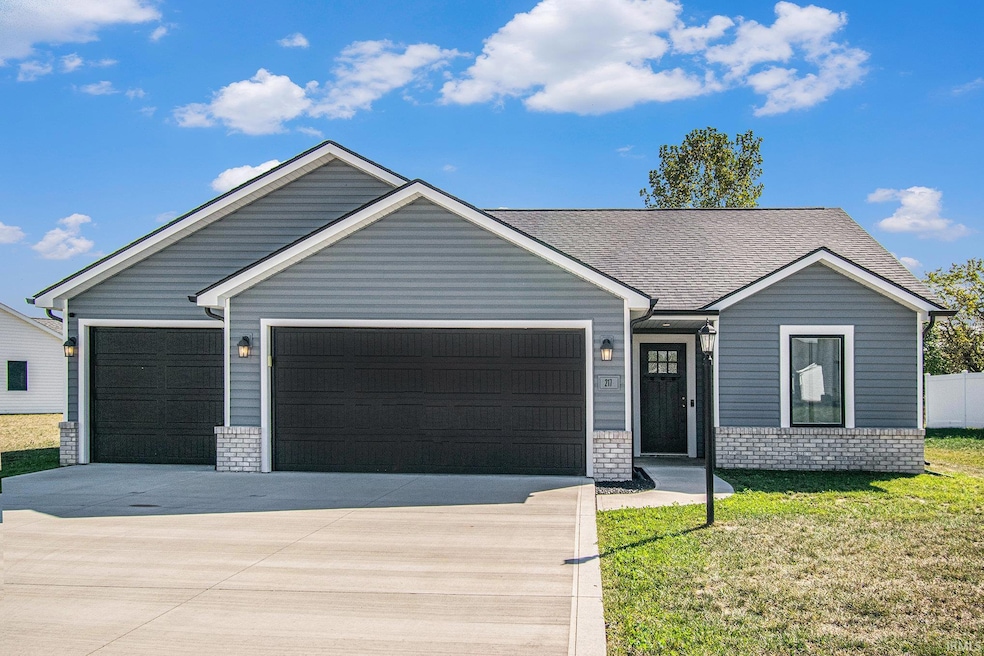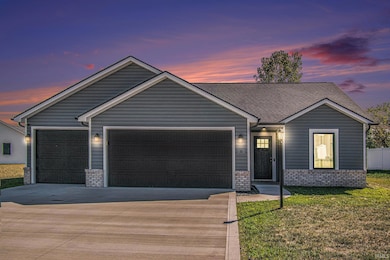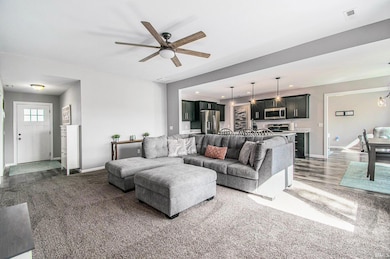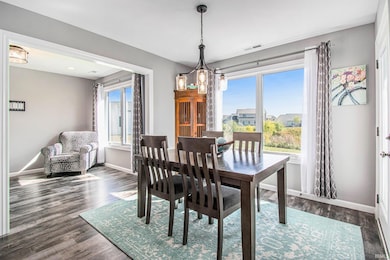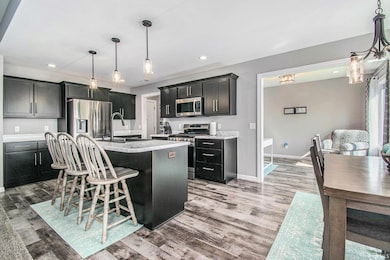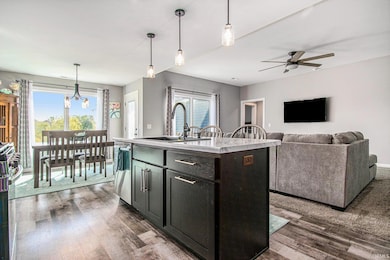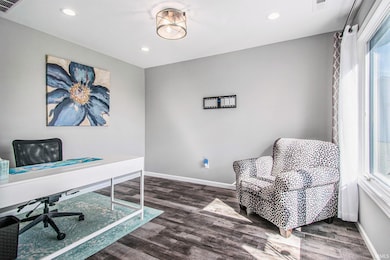217 W Longfellow Blvd Columbia City, IN 46725
Estimated payment $1,972/month
Highlights
- Ranch Style House
- Patio
- Forced Air Heating and Cooling System
- 3 Car Attached Garage
- Entrance Foyer
- Ceiling Fan
About This Home
Welcome to Cambridge Crossing — where modern living meets small-town charm! Built in 2022, this like-new 3-bedroom, 2-bath home combines today’s open-concept design with warm, inviting touches that make it feel instantly like home. The bright, airy layout features a stylish kitchen with stainless steel appliances and a large dining area that flows seamlessly into the living room — perfect for gatherings or cozy nights in. You’ll love the versatile sunroom, ideal for a home office, playroom, or your favorite morning coffee spot. The 3-car garage offers plenty of room for vehicles, storage, or weekend projects. Located in the highly desirable Cambridge Crossing community, you’ll enjoy peaceful surroundings just minutes from shopping, dining, and local conveniences. Why wait to build when this move-in-ready gem is waiting for you?
Listing Agent
Patton Hall Real Estate Brokerage Phone: 574-268-7645 Listed on: 11/11/2025
Home Details
Home Type
- Single Family
Est. Annual Taxes
- $2,999
Year Built
- Built in 2022
Lot Details
- 9,583 Sq Ft Lot
- Lot Dimensions are 75 x 127
- Level Lot
HOA Fees
- $6 Monthly HOA Fees
Parking
- 3 Car Attached Garage
- Garage Door Opener
Home Design
- Ranch Style House
- Brick Exterior Construction
- Slab Foundation
- Vinyl Construction Material
Interior Spaces
- 1,464 Sq Ft Home
- Ceiling Fan
- Entrance Foyer
- Laminate Countertops
Flooring
- Carpet
- Vinyl
Bedrooms and Bathrooms
- 3 Bedrooms
- 2 Full Bathrooms
Schools
- Northern Heights Elementary School
- Indian Springs Middle School
- Columbia City High School
Additional Features
- Patio
- Forced Air Heating and Cooling System
Community Details
- Cambridge Crossing Subdivision
Listing and Financial Details
- Assessor Parcel Number 92-06-02-430-061.000-004
- Seller Concessions Not Offered
Map
Home Values in the Area
Average Home Value in this Area
Tax History
| Year | Tax Paid | Tax Assessment Tax Assessment Total Assessment is a certain percentage of the fair market value that is determined by local assessors to be the total taxable value of land and additions on the property. | Land | Improvement |
|---|---|---|---|---|
| 2024 | $89 | $273,400 | $36,100 | $237,300 |
| 2023 | $2,658 | $244,000 | $35,900 | $208,100 |
| 2022 | $36 | $1,600 | $1,600 | $0 |
Property History
| Date | Event | Price | List to Sale | Price per Sq Ft |
|---|---|---|---|---|
| 11/11/2025 11/11/25 | For Sale | $324,900 | -- | $222 / Sq Ft |
Source: Indiana Regional MLS
MLS Number: 202545537
APN: 92-06-02-430-061.000-004
- 182 W Cambridge Dr
- 747 N Norfolk Cove
- 256 Claiborne Dr
- 0 Indiana 109
- 106 Mulberry St
- 15 Holden Rd
- 419 Pinecrest Dr
- 715 Shoreland Ct
- 0 W Connexion Way Unit 2
- 411 N Washington St
- 405 N Washington St
- 311 N Walnut St
- 310 N Chauncey St
- 304 N Main St
- 951 Hawthorn Ln
- 793 W Lincolnway
- 227 N Oak St
- 126 N Main St
- 416 E Jackson St
- 988 Hawthorn Ln
- 100 Raleigh Ct Unit 135
- 100 Raleigh Ct Unit 122 Raleigh Court
- 100 Raleigh Ct
- 710 S Shore Ct
- 209 S Chauncey St
- 307 S Whitley St
- 120 N Chestnut Wood Ln
- 118 N Main St
- 120 N Main St
- 208 E Front St Unit . A
- 203 W Wayne St
- 15028 Whitaker Dr
- 211 Brescia Dr
- 204 Brescia Dr
- 14134 Brafferton Pkwy
- 14203 Illinois Rd
- 13816 Illinois Rd
- 14732 Verona Lakes Passage
- 1070 Pleasant Hill Place
- 9930 Valley Vista Place
