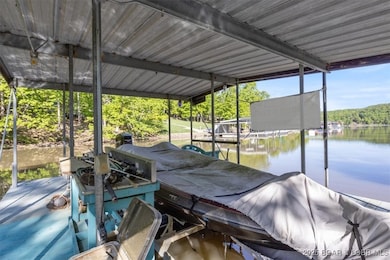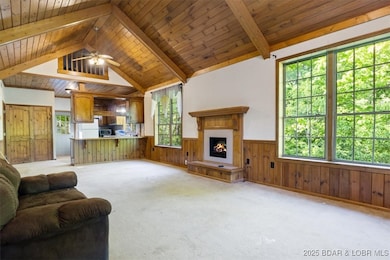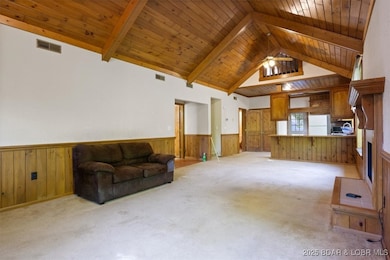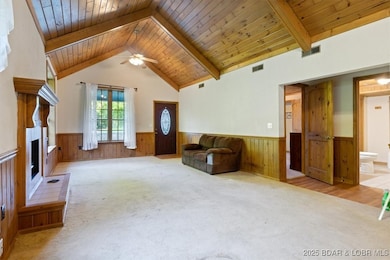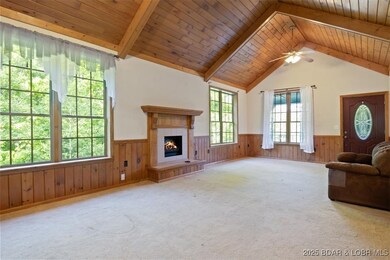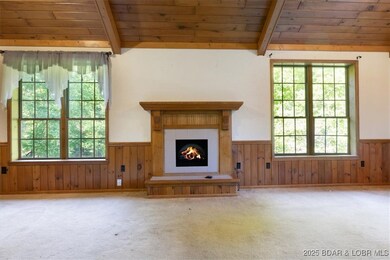217 West View Climax Springs, MO 65324
Estimated payment $2,057/month
Highlights
- Lake Front
- 3.37 Acre Lot
- Vaulted Ceiling
- Climax Springs Elementary School Rated 10
- Deck
- 1 Fireplace
About This Home
Welcome to a truly unique property in the sought-after Westview Subdivision — where lakefront living meets peaceful acreage and functional space. This special offering includes 370 feet of waterfront, 3.37 acres of land, and a versatile shop, making it the perfect blend of relaxation, recreation, and practicality. This charming 1,700 sq ft home is thoughtfully designed for main-level living and features 3 bedrooms, 2.5 bathrooms, and rich wood trim throughout that adds warmth and character. The open, easy-flow floor plan creates a welcoming atmosphere, ideal for everyday living or weekend getaways. Step outside and enjoy the best of lake life — the home is nestled in a quiet, protective cove with a stunning main channel view. Whether you’re sipping coffee on the deck or heading down to your private, 1-well encapsulated dock, every moment here feels like a retreat. The additional acreage gives you endless possibilities: garden, build, roam, or just soak in the natural beauty around you. And with a large shop already on-site, there’s plenty of room for hobbies, storage, lake toys, or even future expansion.
Listing Agent
RE/MAX Lake of the Ozarks Brokerage Phone: (573) 302-2300 License #1999035332 Listed on: 05/07/2025

Co-Listing Agent
RE/MAX Lake of the Ozarks Brokerage Phone: (573) 302-2300 License #1999133823
Home Details
Home Type
- Single Family
Est. Annual Taxes
- $705
Year Built
- Built in 2007
Lot Details
- 3.37 Acre Lot
- Lake Front
- Home fronts a seawall
Parking
- 2 Car Detached Garage
- Gravel Driveway
Home Design
- Slab Foundation
- Metal Roof
- Vinyl Siding
Interior Spaces
- 1,700 Sq Ft Home
- 2-Story Property
- Partially Furnished
- Vaulted Ceiling
- Ceiling Fan
- 1 Fireplace
- Window Treatments
Kitchen
- Stove
- Range
- Microwave
- Dishwasher
Bedrooms and Bathrooms
- 3 Bedrooms
Laundry
- Dryer
- Washer
Outdoor Features
- Deck
- Covered Patio or Porch
- Shed
Utilities
- Forced Air Heating and Cooling System
- Heating System Uses Wood
- Private Water Source
- Well
- Septic Tank
Community Details
- Westview Subdivision
Listing and Financial Details
- Assessor Parcel Number 03401900000000056000
Map
Home Values in the Area
Average Home Value in this Area
Tax History
| Year | Tax Paid | Tax Assessment Tax Assessment Total Assessment is a certain percentage of the fair market value that is determined by local assessors to be the total taxable value of land and additions on the property. | Land | Improvement |
|---|---|---|---|---|
| 2025 | $705 | $20,270 | $0 | $0 |
| 2024 | $705 | $20,270 | $0 | $0 |
| 2023 | $705 | $20,270 | $0 | $0 |
| 2022 | $705 | $20,270 | $0 | $0 |
| 2021 | $705 | $20,270 | $0 | $0 |
| 2020 | $705 | $20,270 | $0 | $0 |
| 2019 | $705 | $20,270 | $0 | $0 |
| 2018 | $705 | $20,260 | $0 | $0 |
| 2017 | $704 | $20,260 | $0 | $0 |
| 2016 | $704 | $20,260 | $0 | $0 |
| 2015 | $704 | $20,260 | $0 | $0 |
| 2014 | $704 | $20,260 | $0 | $0 |
| 2013 | -- | $20,260 | $0 | $0 |
Property History
| Date | Event | Price | List to Sale | Price per Sq Ft |
|---|---|---|---|---|
| 11/09/2025 11/09/25 | Price Changed | $379,000 | -5.0% | $223 / Sq Ft |
| 08/07/2025 08/07/25 | Price Changed | $399,000 | -8.3% | $235 / Sq Ft |
| 05/07/2025 05/07/25 | For Sale | $435,000 | -- | $256 / Sq Ft |
Purchase History
| Date | Type | Sale Price | Title Company |
|---|---|---|---|
| Deed | -- | -- |
Source: Bagnell Dam Association of REALTORS®
MLS Number: 3577312
APN: 03-4.0-19.0-000.0-000-056.000
- 400 Graceland Point
- 32410 N Ivy Bend Rd
- 54 Scenic Shores Ln
- 31743 Aspen Rd
- 472 Osage Oaks Dr
- 30915 Broken Circle Rd
- TBD Broken Circle Rd
- 718 Triple Cove Ln
- Lot 33 W Fork Ct
- 48 Eagles Pass
- 289 Adrian Ln
- 154 Lakeway Ln
- 59 Lakeway Ln
- 77 Lakeway Ln
- #45 Eagle View Ln
- Tract 514 Bobcat Rd
- 33682 Daybreak Rd
- 30895 Berry Rd
- 30871 Berry Rd
- 33754 Deer Creek Rd

