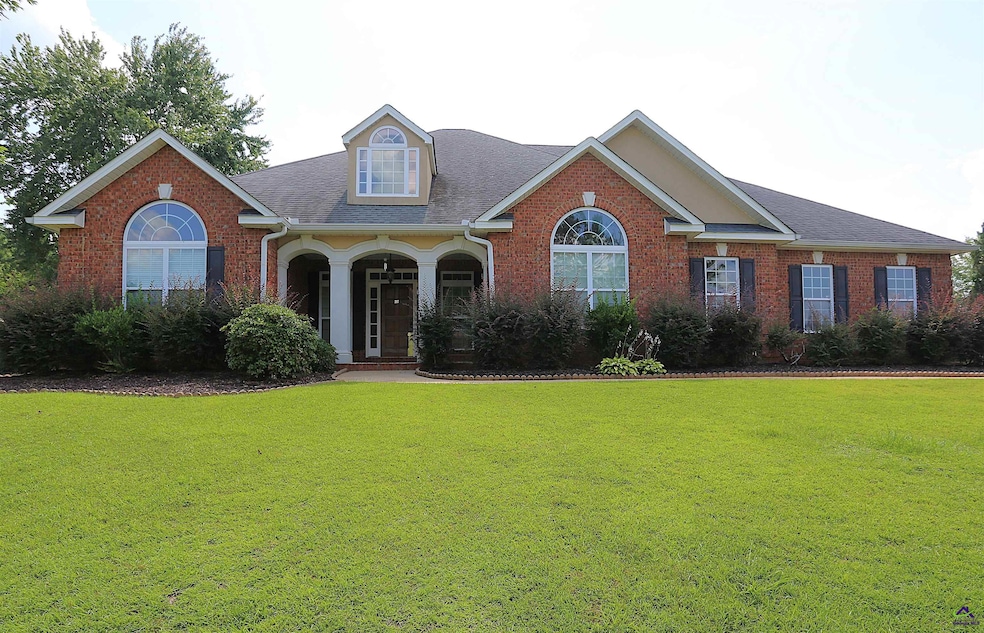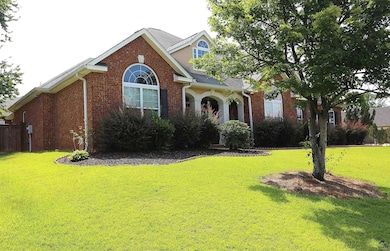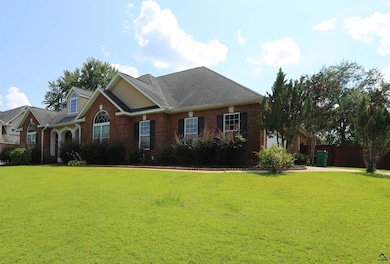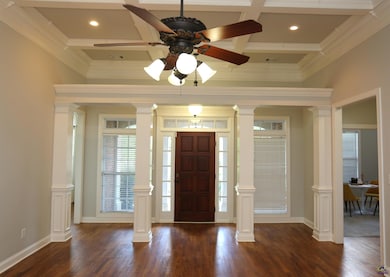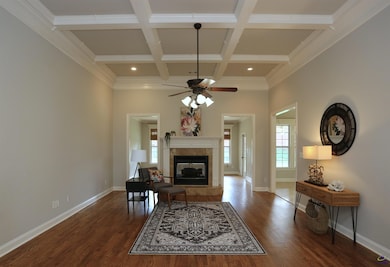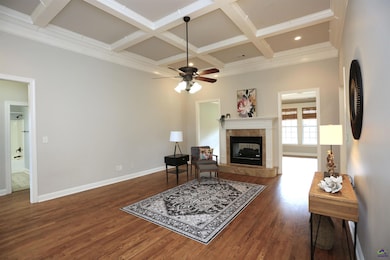217 Wilsons Creek Bend Bonaire, GA 31005
Estimated payment $2,723/month
Highlights
- Wood Flooring
- Hydromassage or Jetted Bathtub
- Sun or Florida Room
- Hilltop Elementary School Rated A-
- 1 Fireplace
- Granite Countertops
About This Home
Seller giving a $10,000 credit towards closing costs and pre-paids! Additional $2,000 credit provided by Brittany Brooks from Guild Mortgage! Charming All-Brick 4-bedroom home with Gourmet Kitchen & Double-Sided Fireplace! Welcome to this stunning all four-side brick ranch style home boasting3,005 square feet of beautifully designed living space, built in 2007 and thoughtfully crafted for comfort and style. This spacious one-story residence offers a split floor plan with 4 generously sized bedrooms and 3 full bathrooms, making it ideal for both everyday living and entertaining. Step inside and discover gorgeous hardwood flooring that flows throughout the main living areas, adding warmth and elegance. The heart of the home features a gourmet kitchen equipped with high end finished, ample cabinetry, and plenty of counter space for the avid home chef. The open-concept living area is anchored by a stunning double-sided gas fireplace that connects the cozy living room to a sun-drenched sunroom - perfect for relaxing year-round. Retreat to the expansive primary suite, complete with a luxurious ensuite bathroom featuring a tiled shower, large tub, double vanity and ample storage space. Enjoy the outdoors in your peaceful backyard, where you'll find two mature pear trees providing both shade and seasonal fruit. This home combines timeless construction with modern comforts - don't miss your chance to make it yours! Schedule your private showing today!
Home Details
Home Type
- Single Family
Est. Annual Taxes
- $5,172
Year Built
- Built in 2007
Lot Details
- 0.4 Acre Lot
- Privacy Fence
- Sprinkler System
Home Design
- Brick Exterior Construction
- Slab Foundation
- Stucco
Interior Spaces
- 3,005 Sq Ft Home
- 1-Story Property
- Ceiling Fan
- 1 Fireplace
- Blinds
- Formal Dining Room
- Sun or Florida Room
- Storage In Attic
- Home Security System
Kitchen
- Eat-In Kitchen
- Built-In Oven
- Electric Range
- Microwave
- Dishwasher
- Kitchen Island
- Granite Countertops
- Disposal
Flooring
- Wood
- Carpet
- Tile
Bedrooms and Bathrooms
- 4 Bedrooms
- Split Bedroom Floorplan
- 3 Full Bathrooms
- Hydromassage or Jetted Bathtub
Parking
- 2 Car Attached Garage
- Garage Door Opener
Outdoor Features
- Covered Patio or Porch
Schools
- Hilltop Elementary School
- Huntington Middle School
- Warner Robins High School
Utilities
- Central Heating and Cooling System
- Underground Utilities
- High Speed Internet
- Satellite Dish
- Cable TV Available
Listing and Financial Details
- Legal Lot and Block 1 / D
Map
Home Values in the Area
Average Home Value in this Area
Tax History
| Year | Tax Paid | Tax Assessment Tax Assessment Total Assessment is a certain percentage of the fair market value that is determined by local assessors to be the total taxable value of land and additions on the property. | Land | Improvement |
|---|---|---|---|---|
| 2024 | $5,172 | $158,040 | $16,000 | $142,040 |
| 2023 | $4,689 | $142,200 | $16,000 | $126,200 |
| 2022 | $3,068 | $133,440 | $16,000 | $117,440 |
| 2021 | $2,686 | $116,200 | $16,000 | $100,200 |
| 2020 | $2,611 | $112,400 | $16,000 | $96,400 |
| 2019 | $2,611 | $112,400 | $16,000 | $96,400 |
| 2018 | $2,611 | $112,400 | $16,000 | $96,400 |
| 2017 | $2,614 | $112,400 | $16,000 | $96,400 |
| 2016 | $2,618 | $112,400 | $16,000 | $96,400 |
| 2015 | -- | $112,400 | $16,000 | $96,400 |
| 2014 | -- | $112,400 | $16,000 | $96,400 |
| 2013 | -- | $115,240 | $16,000 | $99,240 |
Property History
| Date | Event | Price | List to Sale | Price per Sq Ft | Prior Sale |
|---|---|---|---|---|---|
| 06/23/2025 06/23/25 | For Sale | $435,000 | +99.1% | $145 / Sq Ft | |
| 08/26/2013 08/26/13 | Sold | $218,500 | -0.7% | $73 / Sq Ft | View Prior Sale |
| 07/08/2013 07/08/13 | Pending | -- | -- | -- | |
| 06/18/2013 06/18/13 | For Sale | $220,000 | -- | $73 / Sq Ft |
Purchase History
| Date | Type | Sale Price | Title Company |
|---|---|---|---|
| Quit Claim Deed | -- | -- | |
| Quit Claim Deed | -- | Accommodation | |
| Quit Claim Deed | -- | None Available | |
| Warranty Deed | $218,500 | -- | |
| Special Warranty Deed | -- | None Available | |
| Cash Sale Deed | $215,919 | None Available | |
| Warranty Deed | $45,000 | None Available |
Mortgage History
| Date | Status | Loan Amount | Loan Type |
|---|---|---|---|
| Previous Owner | $199,681 | VA | |
| Previous Owner | $225,710 | VA | |
| Previous Owner | $270,000 | Purchase Money Mortgage |
Source: Central Georgia MLS
MLS Number: 254111
APN: 0W1530097000
- 217 Wilsons Creek Bend None
- 407 Arlington Falls Ct
- 200 Wilsons Creek Bend
- 214 Picketts Mill Ct
- 324 Wilsons Creek Bend
- 322 Wilsons Creek Bend
- 412 Arlington Falls Ct
- 206 Picketts Mill Ct
- 422 Wexford Cir
- 122 Yarrow Blvd
- 300 Rustic Live Oak Trail
- 400 Rustic Live Oak Trail
- 216 Rustic Live Oak Trail
- 507 Wexford Cir
- 107 Julee Emilyn Dr
- Lot 144 Harley Farms South Dr
- Lot 142 Harley Farms South Dr
- Lot 140 Harley Farms South Dr
- Lot 148 Harley Farms Dr S
- 306 Waldrop Loop Unit 221
- 105 Lacey Oak Ln
- 105 Fortune Way
- 307 Fleming Dr
- 1002 Adirondac Way
- 105 Amargosa Place
- 510 London Ct
- 140 Wessex Dr
- 105 Vinewood Ct
- 103 Shallowford Rd
- 405 Echo Ln
- 805 Harley Farms Dr
- 208 Huxley Terrace
- 111 Bunkers Trail
- 103 Lions Gate
- 732 Gateway Dr
- 501 Leisure Lake Dr
- 208 Strawbridge Ln
- 103 Virginia Dare Dr
- 1087 Booth Rd
- 113 Kentshire Ln
