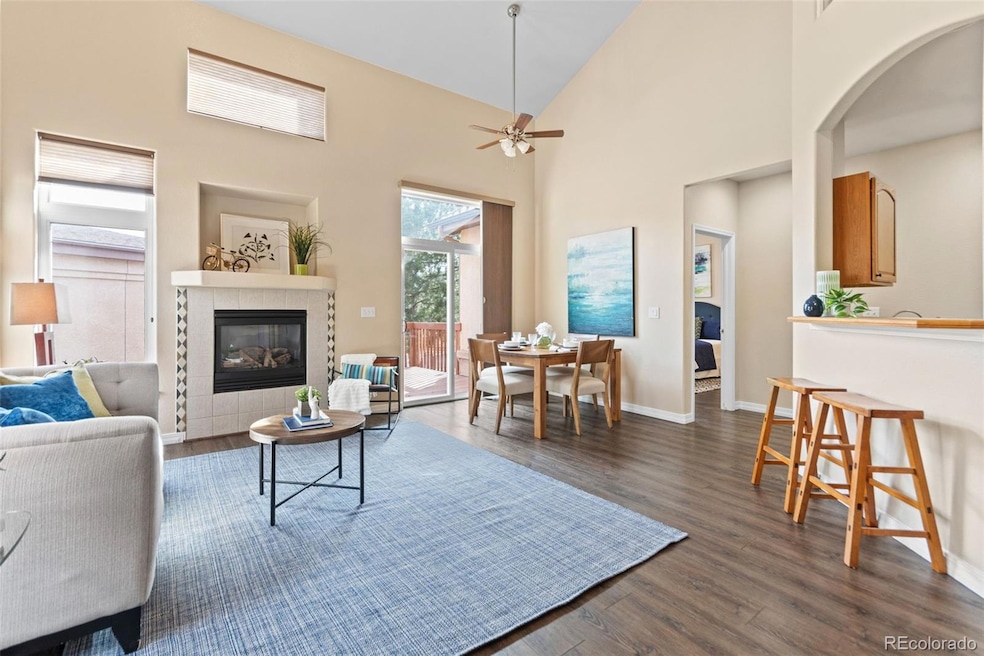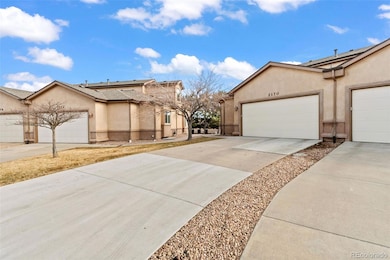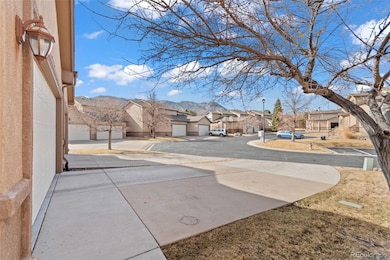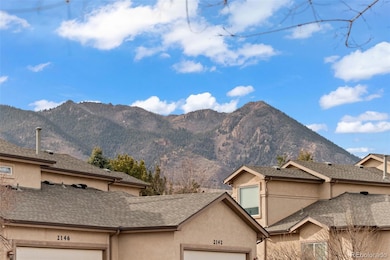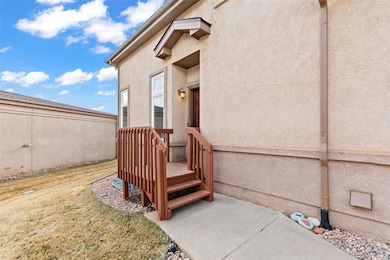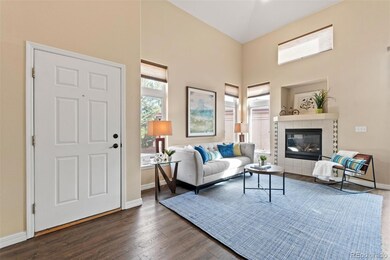
2170 Alpine Shadows View Colorado Springs, CO 80919
Oak Valley Ranch NeighborhoodHighlights
- Located in a master-planned community
- Mountain View
- Vaulted Ceiling
- Primary Bedroom Suite
- Deck
- Wood Flooring
About This Home
As of March 2025Nestled in the desirable Alpine Shadows neighborhood of Colorado Springs, this beautiful townhome duplex offers expansive mountain views and an inviting, maintenance-free lifestyle. Step inside to soaring ceilings and an abundance of natural light that fills the meticulously maintained space.
The main floor features a bright and airy primary bedroom with an en-suite bath and convenient main-floor laundry. An additional bedroom on this level provides versatility for guests or a home office. Upstairs, a roomy loft offers the perfect space for relaxation or a creative workspace.
The finished basement boasts two spacious bedrooms, a 3/4 bathroom, and a secondary family or rec room, ideal for entertaining or movie nights. The private back deck is perfect for enjoying the breathtaking mountain vistas and tranquil surroundings.
With its prime location and maintenance-free community, this townhome offers the perfect blend of comfort and convenience. Don't miss this opportunity to own a stunning home in one of Colorado Springs' most sought-after neighborhoods.
Last Agent to Sell the Property
RE/MAX Professionals Brokerage Email: Michele@GwinProperties.com,303-947-7743 License #100056149 Listed on: 03/17/2025

Townhouse Details
Home Type
- Townhome
Est. Annual Taxes
- $1,489
Year Built
- Built in 2002
Lot Details
- 2,861 Sq Ft Lot
- 1 Common Wall
HOA Fees
- $375 Monthly HOA Fees
Parking
- 2 Car Attached Garage
- Oversized Parking
- Dry Walled Garage
- Epoxy
Home Design
- Slab Foundation
- Frame Construction
- Composition Roof
- Radon Mitigation System
- Stucco
Interior Spaces
- 2-Story Property
- Vaulted Ceiling
- Ceiling Fan
- Gas Log Fireplace
- Double Pane Windows
- Window Treatments
- Smart Doorbell
- Family Room
- Living Room with Fireplace
- Dining Room
- Loft
- Mountain Views
- Smart Thermostat
Kitchen
- Self-Cleaning Oven
- Range
- Warming Drawer
- Microwave
- Dishwasher
- Tile Countertops
- Laminate Countertops
- Disposal
Flooring
- Wood
- Carpet
- Tile
Bedrooms and Bathrooms
- 4 Bedrooms | 2 Main Level Bedrooms
- Primary Bedroom Suite
- Walk-In Closet
Laundry
- Laundry Room
- Dryer
- Washer
Basement
- Basement Fills Entire Space Under The House
- Bedroom in Basement
- Basement Cellar
- 2 Bedrooms in Basement
- Basement Window Egress
Eco-Friendly Details
- Energy-Efficient Thermostat
Outdoor Features
- Deck
- Patio
- Rain Gutters
Schools
- Trailblazer Elementary School
- Jenkins Middle School
- Coronado High School
Utilities
- Forced Air Heating and Cooling System
- 110 Volts
- Natural Gas Connected
- Gas Water Heater
- Satellite Dish
Listing and Financial Details
- Exclusions: Sellers personal belongings, All staging items
- Property held in a trust
- Assessor Parcel Number 73113-06-045
Community Details
Overview
- Association fees include insurance, irrigation, ground maintenance, maintenance structure, snow removal, trash
- Warren Management Group Association, Phone Number (719) 685-8723
- Alpine Shadows Subdivision
- Located in a master-planned community
Pet Policy
- Pets Allowed
Security
- Carbon Monoxide Detectors
- Fire and Smoke Detector
Ownership History
Purchase Details
Home Financials for this Owner
Home Financials are based on the most recent Mortgage that was taken out on this home.Purchase Details
Purchase Details
Home Financials for this Owner
Home Financials are based on the most recent Mortgage that was taken out on this home.Purchase Details
Home Financials for this Owner
Home Financials are based on the most recent Mortgage that was taken out on this home.Purchase Details
Home Financials for this Owner
Home Financials are based on the most recent Mortgage that was taken out on this home.Purchase Details
Home Financials for this Owner
Home Financials are based on the most recent Mortgage that was taken out on this home.Purchase Details
Home Financials for this Owner
Home Financials are based on the most recent Mortgage that was taken out on this home.Purchase Details
Home Financials for this Owner
Home Financials are based on the most recent Mortgage that was taken out on this home.Purchase Details
Home Financials for this Owner
Home Financials are based on the most recent Mortgage that was taken out on this home.Similar Homes in Colorado Springs, CO
Home Values in the Area
Average Home Value in this Area
Purchase History
| Date | Type | Sale Price | Title Company |
|---|---|---|---|
| Warranty Deed | $455,000 | None Listed On Document | |
| Quit Claim Deed | -- | None Listed On Document | |
| Warranty Deed | $470,000 | None Listed On Document | |
| Warranty Deed | $355,000 | Unified Title Co | |
| Special Warranty Deed | $340,000 | Unified Title Company | |
| Warranty Deed | $248,000 | Empire Title Co Springs Llc | |
| Warranty Deed | $225,000 | Unified Title Company | |
| Warranty Deed | $222,500 | Security Title | |
| Warranty Deed | $233,500 | -- |
Mortgage History
| Date | Status | Loan Amount | Loan Type |
|---|---|---|---|
| Previous Owner | $376,000 | New Conventional | |
| Previous Owner | $284,000 | New Conventional | |
| Previous Owner | $340,000 | VA | |
| Previous Owner | $186,000 | New Conventional | |
| Previous Owner | $150,000 | New Conventional | |
| Previous Owner | $142,500 | New Conventional | |
| Previous Owner | $105,000 | Unknown | |
| Previous Owner | $105,000 | No Value Available |
Property History
| Date | Event | Price | Change | Sq Ft Price |
|---|---|---|---|---|
| 03/28/2025 03/28/25 | Sold | $455,000 | -3.1% | $169 / Sq Ft |
| 03/17/2025 03/17/25 | For Sale | $469,500 | -0.1% | $175 / Sq Ft |
| 08/18/2022 08/18/22 | Sold | $470,000 | +2.4% | $175 / Sq Ft |
| 07/22/2022 07/22/22 | Pending | -- | -- | -- |
| 07/22/2022 07/22/22 | For Sale | $459,000 | -- | $171 / Sq Ft |
Tax History Compared to Growth
Tax History
| Year | Tax Paid | Tax Assessment Tax Assessment Total Assessment is a certain percentage of the fair market value that is determined by local assessors to be the total taxable value of land and additions on the property. | Land | Improvement |
|---|---|---|---|---|
| 2025 | $1,489 | $32,940 | -- | -- |
| 2024 | $1,375 | $31,230 | $6,030 | $25,200 |
| 2023 | $1,375 | $31,230 | $6,030 | $25,200 |
| 2022 | $1,432 | $25,590 | $4,170 | $21,420 |
| 2021 | $1,554 | $26,330 | $4,290 | $22,040 |
| 2020 | $1,475 | $21,730 | $3,360 | $18,370 |
| 2019 | $1,467 | $21,730 | $3,360 | $18,370 |
| 2018 | $1,375 | $18,740 | $2,660 | $16,080 |
| 2017 | $1,302 | $18,740 | $2,660 | $16,080 |
| 2016 | $1,153 | $19,890 | $2,630 | $17,260 |
| 2015 | $1,149 | $19,890 | $2,630 | $17,260 |
| 2014 | $1,037 | $17,230 | $2,470 | $14,760 |
Agents Affiliated with this Home
-
Michele Gwin

Seller's Agent in 2025
Michele Gwin
RE/MAX
(303) 947-7743
1 in this area
90 Total Sales
-
Cheryl Rock
C
Buyer's Agent in 2025
Cheryl Rock
Keller Williams Premier Realty, LLC
(303) 437-3098
1 in this area
4 Total Sales
-
Mallery Hammer
M
Seller's Agent in 2022
Mallery Hammer
HomeSmart Preferred Realty
(303) 885-8496
1 in this area
46 Total Sales
-
O
Seller Co-Listing Agent in 2022
Outside Sales Agent Outside Sales Agent
Outside Sales Office
-
A
Buyer Co-Listing Agent in 2022
Adrian Baca
Keller Williams Partners Realty
Map
Source: REcolorado®
MLS Number: 2052806
APN: 73113-06-045
- 2190 Alicia Point Unit 101
- 2130 Alicia Point Unit 101
- 2122 Denton Grove Unit 103
- 1935 Anasazi Ct
- 6918 Yellowpine Dr
- 2132 Denton Grove
- 2132 Denton Grove Unit 102
- 6980 Native Cir
- 2112 Denton Grove Unit 101
- 2067 Bristlecone Dr
- 7020 Native Cir
- 6949 Yellowpine Dr
- 2108 Silent Rain Dr
- 6970 Peyote Way
- 2480 Allegheny Dr
- 7137 Oak Valley Dr Unit 28
- 7137 Oak Valley Dr
- 7074 Oak Valley Dr
- 6285 Moccasin Pass Ct
- 6305 Crested Butte Cir
