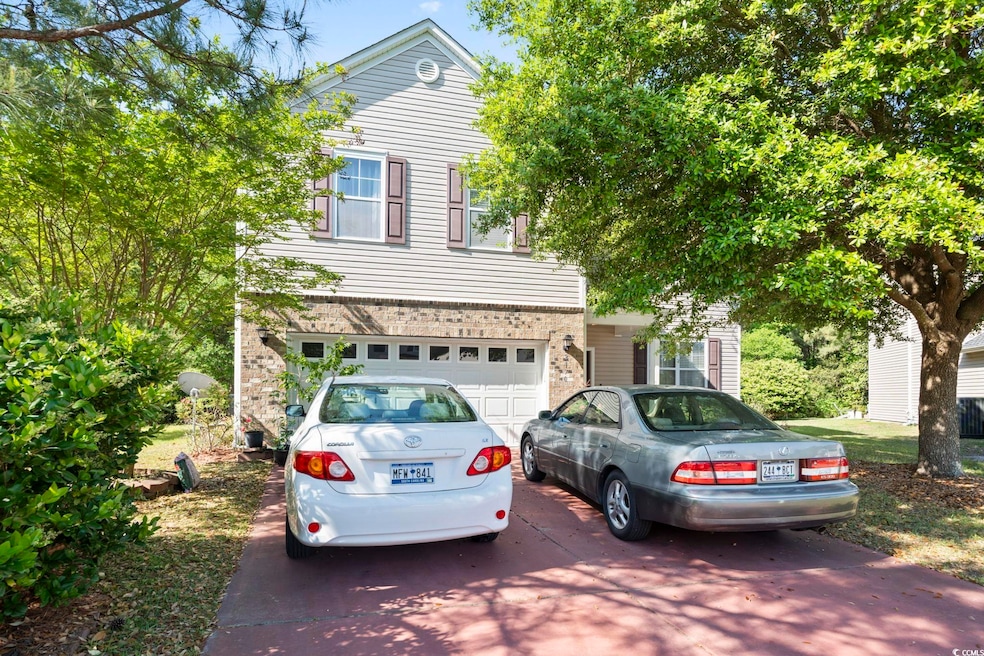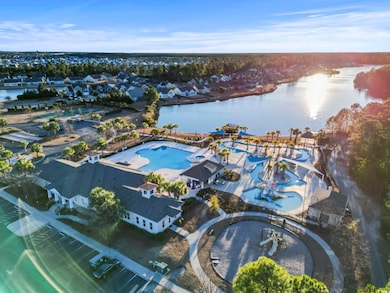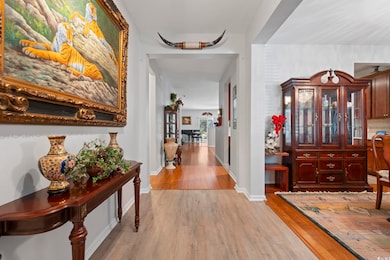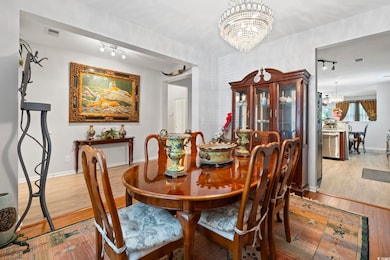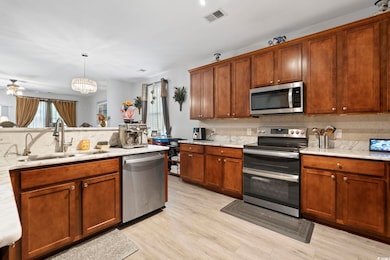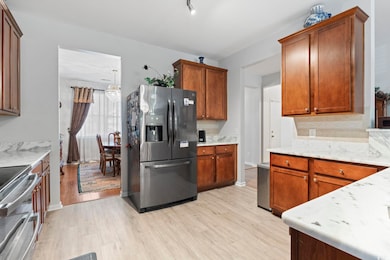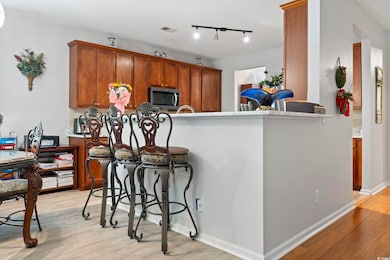2170 Buxton Dr Myrtle Beach, SC 29579
Pine Island NeighborhoodEstimated payment $2,525/month
Highlights
- 0.41 Acre Lot
- Clubhouse
- Main Floor Bedroom
- River Oaks Elementary School Rated A
- Traditional Architecture
- Bonus Room
About This Home
Welcome to this huge two-story home featuring 6 bedrooms, 3.5 bathrooms, 3637 hsft house, perfectly situated in the highly sought-after Berkshire Forest community. The house is on a large lot, tucked away in a quiet cul-de-sac, this home offers added privacy with a serene tree-lined backyard. Inside, you'll find an inviting floor plan, Master bedroom down, formal dining room, large kitchen completed with granite countertops, stainless steel appliances and fresh painting through the entire house. Wood, LVP, and tiles on the entire first floor and plenty of space for both entertaining and everyday living. 2nd floor has two bathroom and 5 bedrooms. One of the bedroom is a huge bonus room with closet. Major updates include a new roof in 2020 and two HVAC systems replaced in 2020 and 2022, offering peace of mind and energy efficiency. Don't miss the opportunity to own a home in one of the most desirable neighborhoods in the area!
Open House Schedule
-
Saturday, November 22, 20251:00 to 3:00 pm11/22/2025 1:00:00 PM +00:0011/22/2025 3:00:00 PM +00:00Join us and tour this beautiful house in Berkshire Forest!Add to Calendar
Home Details
Home Type
- Single Family
Est. Annual Taxes
- $1,324
Year Built
- Built in 2008
Lot Details
- 0.41 Acre Lot
- Cul-De-Sac
- Rectangular Lot
- Property is zoned PDD
HOA Fees
- $107 Monthly HOA Fees
Parking
- 2 Car Attached Garage
- Garage Door Opener
Home Design
- Traditional Architecture
- Split Level Home
- Bi-Level Home
- Slab Foundation
- Vinyl Siding
- Siding
Interior Spaces
- 3,637 Sq Ft Home
- Ceiling Fan
- Formal Dining Room
- Bonus Room
Kitchen
- Breakfast Bar
- Double Oven
- Range with Range Hood
- Microwave
- Dishwasher
- Stainless Steel Appliances
- Solid Surface Countertops
- Disposal
Flooring
- Carpet
- Luxury Vinyl Tile
Bedrooms and Bathrooms
- 6 Bedrooms
- Main Floor Bedroom
Laundry
- Laundry Room
- Washer and Dryer
Outdoor Features
- Front Porch
Schools
- River Oaks Elementary School
- Ocean Bay Middle School
- Carolina Forest High School
Utilities
- Central Heating and Cooling System
- Cooling System Powered By Gas
- Heating System Uses Gas
- Underground Utilities
- Gas Water Heater
- Phone Available
- Cable TV Available
Community Details
Overview
- Association fees include water and sewer, trash pickup, pool service, common maint/repair, recreation facilities, legal and accounting, internet access
- Built by Pulte
- The community has rules related to allowable golf cart usage in the community
Amenities
- Clubhouse
Recreation
- Tennis Courts
- Community Pool
Map
Home Values in the Area
Average Home Value in this Area
Tax History
| Year | Tax Paid | Tax Assessment Tax Assessment Total Assessment is a certain percentage of the fair market value that is determined by local assessors to be the total taxable value of land and additions on the property. | Land | Improvement |
|---|---|---|---|---|
| 2024 | $1,324 | $20,790 | $6,184 | $14,606 |
| 2023 | $1,324 | $11,678 | $2,140 | $9,538 |
| 2021 | $1,194 | $13,326 | $2,966 | $10,360 |
| 2020 | $1,061 | $13,326 | $2,966 | $10,360 |
| 2019 | $1,061 | $13,326 | $2,966 | $10,360 |
| 2018 | $955 | $10,155 | $1,859 | $8,296 |
| 2017 | $940 | $10,155 | $1,859 | $8,296 |
| 2016 | -- | $10,155 | $1,859 | $8,296 |
| 2015 | $940 | $10,155 | $1,859 | $8,296 |
| 2014 | $867 | $10,155 | $1,859 | $8,296 |
Property History
| Date | Event | Price | List to Sale | Price per Sq Ft |
|---|---|---|---|---|
| 11/07/2025 11/07/25 | For Sale | $438,000 | -- | $120 / Sq Ft |
Purchase History
| Date | Type | Sale Price | Title Company |
|---|---|---|---|
| Interfamily Deed Transfer | -- | -- | |
| Deed | $257,165 | -- |
Source: Coastal Carolinas Association of REALTORS®
MLS Number: 2526877
APN: 41805030018
- 2408 Craven Dr
- 2450 Craven Dr
- 1004 Blackburn Ct
- 3812 Tyford Ct
- 1546 Villena Dr
- 1011 Agostino Dr Unit Lot 185 Merrill Vill
- 1052 Agostino Dr
- 657 Sadlers Creek Ct
- 1663 Villena Dr
- 1034 Brentford Place
- 311 Highfield Loop
- 108 Valerio St
- 108 Valerio St Unit Lot 717 Harrison
- 1047 Brentford Place
- 123 Valerio St Unit Lot 709 Washington
- 214 Portofino Dr
- 112 Cypress Point Ct Unit 105
- 832 Pembridge Ct
- 104 Cypress Point Ct Unit 303
- 624 Asiago Dr
- 1033 World Tour Blvd
- 1033 World Tour Blvd
- 1033 World Tour Blvd
- 1033 World Tour Blvd
- 1033 World Tour Blvd
- 1009 World Tour Blvd
- 216 Castle Dr Unit 1396
- 252 Castle Dr
- 2535 Great Scott Dr Unit FL2-ID1308926P
- 5435 Shelly Lynn Dr Unit Furnished at Bella Vita
- 1863 Villena Dr
- 500 Wickham Dr Unit Heatherstone Buildin
- 1306 River Oaks Dr Unit 3N
- 143 Talladega Dr
- 1294 River Oaks Dr Unit 6A
- 185 Fulbourn Place
- 204 Fulbourn Place
- 1863 Villena Dr
- 101 Augusta Plantation Dr
- 541 White River Dr Unit 16D
