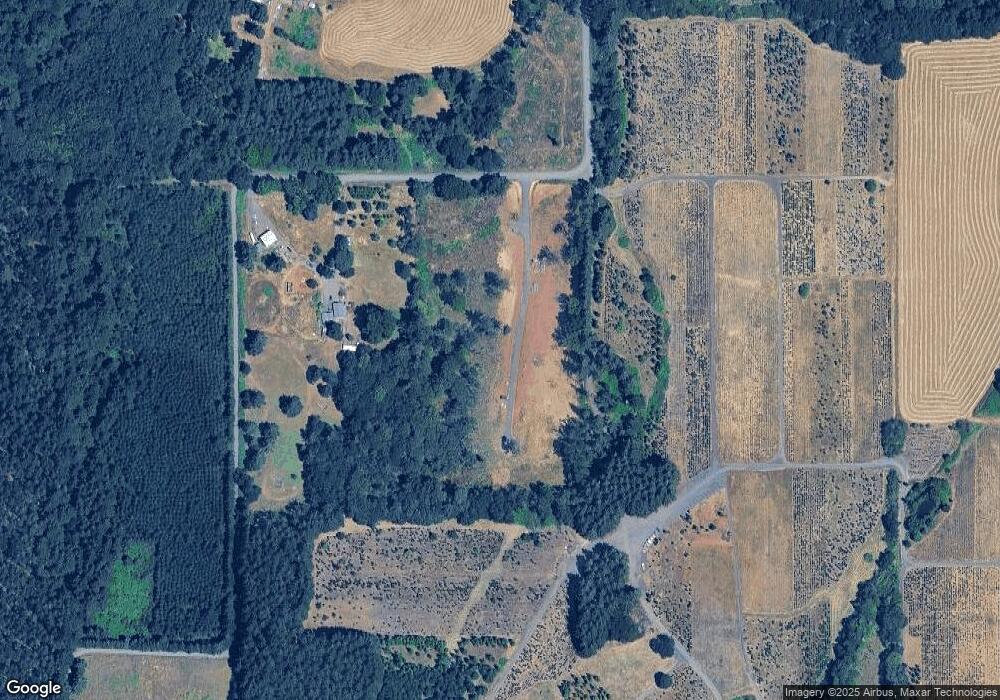2170 Cherry Knoll Rd Dallas, OR 97338
Estimated payment $8,639/month
About This Lot
Custom Home on 9.8 Acres with stunning views! Enjoy peace, privacy, and Willamette valley views from this custom, to be built 2,588 SF home on 9.8 acres, just minutes from town. Tucked back from the road, the property features replanted Douglas fir and a serene, secluded setting. The spacious open concept floor plan offers 3 bedrooms, 2.5 bathrooms, a bonus room, and a full three-car garage for ample storage. The vaulted primary suite includes a private bath with dual vanities and a walk-in closet. Step out to the vaulted covered porchperfect for taking in the fresh air and breathtaking views. This is country living with modern comfort, less than 5 minutes from town.To be built-Pictures are "Similar to". Still time to make modifications to fit all your needs and wants.
Listing Agent
Amber Archibald
MADE OUT WEST LAND COMPANY, LLC License #200504198 Listed on: 10/03/2025

Property Details
Property Type
- Land
Map
Property History
| Date | Event | Price | List to Sale | Price per Sq Ft |
|---|---|---|---|---|
| 10/03/2025 10/03/25 | For Sale | $1,395,000 | -- | -- |
Purchase History
| Date | Type | Sale Price | Title Company |
|---|---|---|---|
| Warranty Deed | $145,000 | Amerititle |
- 2030 SE Godsey Rd
- 1998 SE Virginia Dr
- 1997 SE Virginia Dr
- 1933 SE Gregory Dr
- 1924 SE Virginia Dr
- 1503 SE Jonathan Ave
- 1625 SE Cortland (& 1627) Ave
- 1577 SE Loganberry St
- 1267 SE Holman Ave
- 771 SE Miller Ave
- 705 SE Stoneridge Ln
- 1871 SE Academy St
- 633 SE Ash St
- 736 SE Saint Andrews Ln
- 2089 SE Academy St
- 482 SE Isenberg St
- 2127 SE Academy St
- 1721 SE Osoberry St
- 1633 SE Osoberry St
- 414 SE Ray St
- 1250 SE Godsey Rd
- 12765 Clow Corner Rd
- 963 SE Miller Ave
- 233 SW Walnut Ave Unit 233-2
- 121 NE Fern Place
- 300 Hoxton Ave
- 300 Whitesell Ave W Unit 300-2
- 301 Whitesell St W
- 294 Stadium Dr N Unit 294
- 256 Powell St E Unit 256-2
- 166 College St S
- 376 Catron St N Unit 1
- 352 Catron St N
- 459 Whitman St S
- 331 Monmouth Ave S
- 2026 Meadowridge Ave
- 264 Ecols St S
- 1002 Pioneer Rd Unit Upstairs Apartment
- 753 Clay St E Unit 1
- 675 White Oak Cir
