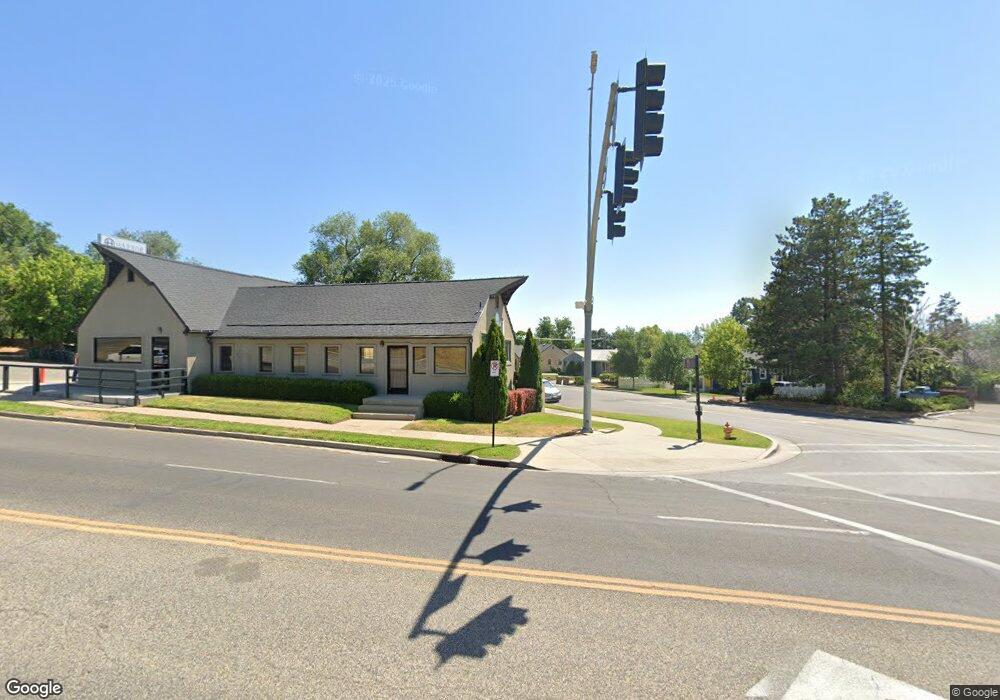2170 E Parleys Way Salt Lake City, UT 84109
Sugar House NeighborhoodEstimated Value: $2,647,000 - $6,986,000
5
Beds
6
Baths
10,323
Sq Ft
$552/Sq Ft
Est. Value
About This Home
This home is located at 2170 E Parleys Way, Salt Lake City, UT 84109 and is currently estimated at $5,696,776, approximately $551 per square foot. 2170 E Parleys Way is a home located in Salt Lake County with nearby schools including Beacon Heights School, Hillside Middle School, and Highland High School.
Ownership History
Date
Name
Owned For
Owner Type
Purchase Details
Closed on
Dec 3, 2012
Sold by
Larsen Preston Trevor and Larsen Leslie D
Bought by
Larsen Driggs and Larsen Preston Trevor
Current Estimated Value
Purchase Details
Closed on
Mar 12, 2009
Sold by
Rich Charles C and Rich Tiffany D
Bought by
Rich Tiffany D
Home Financials for this Owner
Home Financials are based on the most recent Mortgage that was taken out on this home.
Original Mortgage
$600,300
Interest Rate
4.71%
Mortgage Type
New Conventional
Purchase Details
Closed on
Mar 31, 2004
Sold by
Rich Charles C and Rich Tiffany D
Bought by
The Tiffany D Rich Revocable Trust and Rich Tiffany D
Purchase Details
Closed on
Nov 30, 2000
Sold by
Gibbs Elizabeth D
Bought by
Rich Charles C and Rich Tiffany D
Home Financials for this Owner
Home Financials are based on the most recent Mortgage that was taken out on this home.
Original Mortgage
$584,000
Interest Rate
7.86%
Purchase Details
Closed on
Aug 12, 1997
Sold by
Mariani Ernest D
Bought by
Gibbs Elizabeth D
Home Financials for this Owner
Home Financials are based on the most recent Mortgage that was taken out on this home.
Original Mortgage
$512,000
Interest Rate
7.61%
Create a Home Valuation Report for This Property
The Home Valuation Report is an in-depth analysis detailing your home's value as well as a comparison with similar homes in the area
Home Values in the Area
Average Home Value in this Area
Purchase History
| Date | Buyer | Sale Price | Title Company |
|---|---|---|---|
| Larsen Driggs | -- | None Available | |
| Rich Tiffany D | -- | Cottonwood Title | |
| Rich Charles C | -- | Cottonwood Title | |
| The Tiffany D Rich Revocable Trust | -- | -- | |
| Rich Charles C | -- | Landmark Title | |
| Gibbs Elizabeth D | -- | -- |
Source: Public Records
Mortgage History
| Date | Status | Borrower | Loan Amount |
|---|---|---|---|
| Previous Owner | Rich Charles C | $600,300 | |
| Previous Owner | Rich Charles C | $584,000 | |
| Previous Owner | Gibbs Elizabeth D | $512,000 |
Source: Public Records
Tax History Compared to Growth
Tax History
| Year | Tax Paid | Tax Assessment Tax Assessment Total Assessment is a certain percentage of the fair market value that is determined by local assessors to be the total taxable value of land and additions on the property. | Land | Improvement |
|---|---|---|---|---|
| 2025 | $11,335 | $2,420,500 | $1,080,100 | $1,340,400 |
| 2024 | $11,335 | $2,162,800 | $1,030,700 | $1,132,100 |
| 2023 | $11,335 | $2,045,600 | $991,200 | $1,054,400 |
| 2022 | $12,181 | $2,101,800 | $971,700 | $1,130,100 |
| 2021 | $10,892 | $1,701,600 | $789,700 | $911,900 |
| 2020 | $11,632 | $1,729,700 | $738,000 | $991,700 |
| 2019 | $10,682 | $1,494,500 | $717,500 | $777,000 |
| 2018 | $10,511 | $1,432,000 | $717,500 | $714,500 |
| 2017 | $10,940 | $1,396,300 | $605,300 | $791,000 |
| 2016 | $12,041 | $1,459,400 | $605,300 | $854,100 |
| 2015 | $12,979 | $1,491,100 | $593,200 | $897,900 |
| 2014 | $13,081 | $1,490,800 | $593,200 | $897,600 |
Source: Public Records
Map
Nearby Homes
- 2157 S Dallin St
- 2109 S Texas St
- 2119 King St
- 2261 E Redondo Ave S
- 2213 E 2100 S
- 2505 E Elm Ave
- 2225 Ramona Ave
- 1940 S 2500 E
- 2574 Elm Ave
- 2153 S Broadmoor St
- 1908 S 2600 E
- 2237 S Broadmoor St
- 1881 Foothill Dr
- 2532 Maywood Dr
- 2041 E Ashton Cir
- 2009 E Hollywood Ave
- 2138 E Wilson Ave
- 2665 Parleys Way Unit 111
- 2275 S 2000 E
- 1769 S Foothill Dr
- 1732 E Parleys Way
- 2302 E Parley's Way
- 2302 E Parleys Way
- 2136 S 2300 E
- 2146 S 2300 E
- 2147 S 2300 E
- 2149 S 2300 E
- 2156 S 2300 E
- 2137 Dallin St
- 2137 S Dallin St
- 2147 S Dallin St
- 2147 Dallin St
- 2348 E Parleys Way
- 2164 S 2300 E
- 2187 Wilmington Cir
- 2187 S Wilmington Cir
- 2157 Dallin St
- 2193 S Wilmington Cir
- 2193 Wilmington Cir
- 2176 S 2300 E
