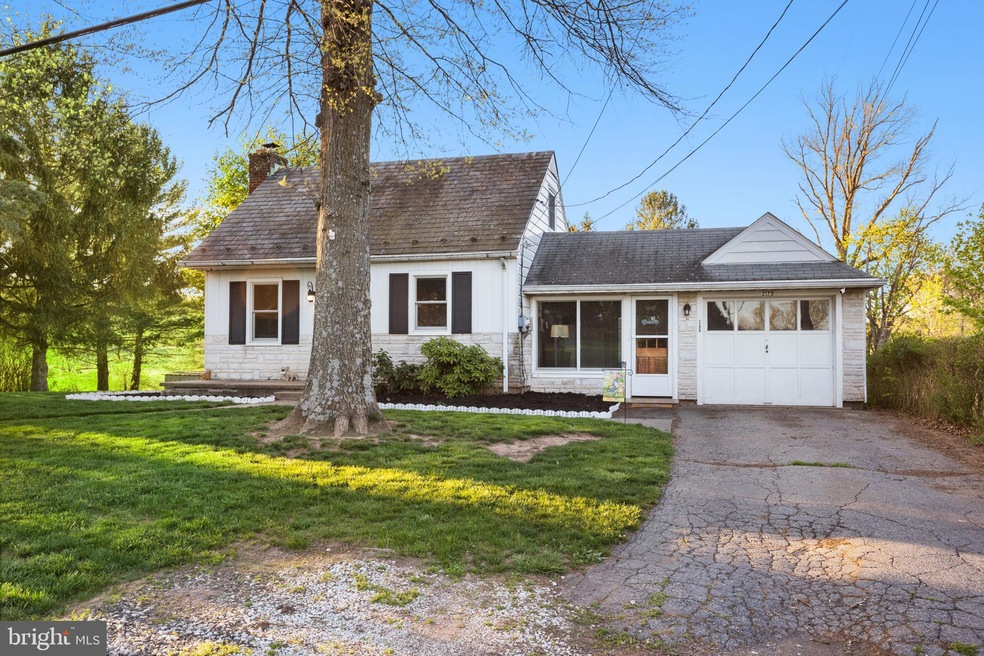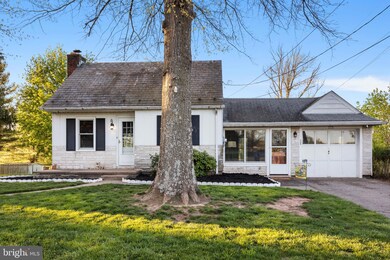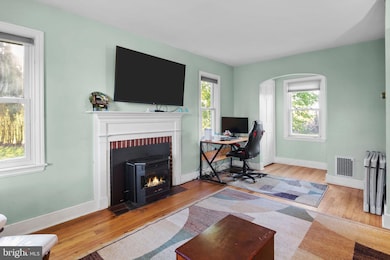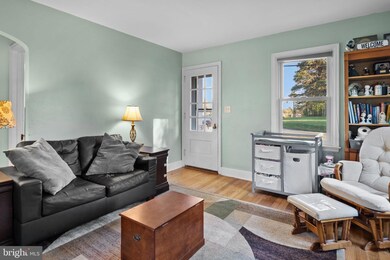
2170 Grant Rd Quakertown, PA 18951
Milford-Quakertown NeighborhoodHighlights
- Cape Cod Architecture
- No HOA
- 1 Car Direct Access Garage
- Wood Flooring
- Stainless Steel Appliances
- Family Room Off Kitchen
About This Home
As of April 2024Located in beautiful Milford township is where you will find this single family home. Surrounded by neighboring farmland the outside provides a peaceful setting to relax and take in the views of your open yard that includes mature shade trees and views out on the open fields that surround this property. Upon entering the home you are greeted with hardwood floors and an abundance of natural light penetrating through the many windows as you move from room to room. Highlighting the family room is a brick fireplace with pellet stove insert, great for providing warmth on these cold winter days. Entering the kitchen you will find stainless appliances and ample cabinetry and countertop space for meal prep, as well as beautiful views looking out to the back yard through the oversized window. The dining room is accessed just off the kitchen and provides a great space for large family gatherings and everyday meals. There is plenty of room here to create a cozy reading nook or sitting area for the guests. There is also access to the front and rear of the home for added convenience. The main level is where you will find the primary bedroom along with the primary bathroom that is updated with country finishes and a tiled floor. Completing this level is access to the deep one car garage. Upstairs is where you will find two additional bedrooms, each with closet space. The basement provides a great space for additional storage. Here you will find bilco doors for easy access to and from the rear yard. Schedule your appointments today. Showings start Saturday!
Home Details
Home Type
- Single Family
Est. Annual Taxes
- $2,635
Year Built
- Built in 1946
Lot Details
- 0.8 Acre Lot
- Lot Dimensions are 127.00 x 274.00
- Rural Setting
- Property is zoned RA
Parking
- 1 Car Direct Access Garage
- 2 Driveway Spaces
- Front Facing Garage
Home Design
- Cape Cod Architecture
- Slab Foundation
- Frame Construction
- Shingle Roof
- Slate Roof
Interior Spaces
- Property has 2 Levels
- Ceiling Fan
- Self Contained Fireplace Unit Or Insert
- Brick Fireplace
- Double Pane Windows
- Family Room Off Kitchen
- Dining Room
Kitchen
- Country Kitchen
- Stainless Steel Appliances
Flooring
- Wood
- Carpet
- Ceramic Tile
Bedrooms and Bathrooms
- En-Suite Primary Bedroom
- 1 Full Bathroom
- Walk-in Shower
Basement
- Walk-Up Access
- Interior Basement Entry
- Laundry in Basement
Outdoor Features
- Shed
Schools
- Quakertown High School
Utilities
- Window Unit Cooling System
- Forced Air Heating System
- Heating System Uses Oil
- Electric Baseboard Heater
- Well
- Electric Water Heater
- On Site Septic
Community Details
- No Home Owners Association
- Non Available Subdivision
Listing and Financial Details
- Tax Lot 063
- Assessor Parcel Number 23-005-063
Ownership History
Purchase Details
Home Financials for this Owner
Home Financials are based on the most recent Mortgage that was taken out on this home.Purchase Details
Home Financials for this Owner
Home Financials are based on the most recent Mortgage that was taken out on this home.Purchase Details
Home Financials for this Owner
Home Financials are based on the most recent Mortgage that was taken out on this home.Purchase Details
Home Financials for this Owner
Home Financials are based on the most recent Mortgage that was taken out on this home.Purchase Details
Purchase Details
Similar Homes in Quakertown, PA
Home Values in the Area
Average Home Value in this Area
Purchase History
| Date | Type | Sale Price | Title Company |
|---|---|---|---|
| Deed | $351,000 | None Listed On Document | |
| Deed | $300,000 | Trident Land Transfer | |
| Deed | $205,000 | Mid Atlantic Rgional Abstrac | |
| Deed | $179,585 | None Available | |
| Deed | $100,000 | None Available | |
| Quit Claim Deed | -- | -- |
Mortgage History
| Date | Status | Loan Amount | Loan Type |
|---|---|---|---|
| Open | $245,700 | New Conventional | |
| Previous Owner | $291,000 | New Conventional | |
| Previous Owner | $194,750 | New Conventional | |
| Previous Owner | $183,446 | VA |
Property History
| Date | Event | Price | Change | Sq Ft Price |
|---|---|---|---|---|
| 04/04/2024 04/04/24 | Sold | $351,000 | +8.0% | $324 / Sq Ft |
| 02/28/2024 02/28/24 | For Sale | $325,000 | +8.3% | $300 / Sq Ft |
| 06/05/2023 06/05/23 | Sold | $300,000 | +9.1% | $277 / Sq Ft |
| 04/24/2023 04/24/23 | Pending | -- | -- | -- |
| 04/22/2023 04/22/23 | For Sale | $274,900 | +34.1% | $254 / Sq Ft |
| 05/30/2019 05/30/19 | Sold | $205,000 | +2.5% | $189 / Sq Ft |
| 04/15/2019 04/15/19 | Pending | -- | -- | -- |
| 04/12/2019 04/12/19 | For Sale | $200,000 | +11.4% | $185 / Sq Ft |
| 07/14/2016 07/14/16 | Sold | $179,585 | +5.9% | $166 / Sq Ft |
| 06/04/2016 06/04/16 | Price Changed | $169,500 | 0.0% | $157 / Sq Ft |
| 06/03/2016 06/03/16 | Pending | -- | -- | -- |
| 04/26/2016 04/26/16 | Pending | -- | -- | -- |
| 04/23/2016 04/23/16 | For Sale | $169,500 | -- | $157 / Sq Ft |
Tax History Compared to Growth
Tax History
| Year | Tax Paid | Tax Assessment Tax Assessment Total Assessment is a certain percentage of the fair market value that is determined by local assessors to be the total taxable value of land and additions on the property. | Land | Improvement |
|---|---|---|---|---|
| 2024 | $2,662 | $13,200 | $3,440 | $9,760 |
| 2023 | $2,636 | $13,200 | $3,440 | $9,760 |
| 2022 | $2,591 | $13,200 | $3,440 | $9,760 |
| 2021 | $2,591 | $13,200 | $3,440 | $9,760 |
| 2020 | $2,591 | $13,200 | $3,440 | $9,760 |
| 2019 | $2,519 | $13,200 | $3,440 | $9,760 |
| 2018 | $2,432 | $13,200 | $3,440 | $9,760 |
| 2017 | $2,356 | $13,200 | $3,440 | $9,760 |
| 2016 | $2,356 | $13,200 | $3,440 | $9,760 |
| 2015 | -- | $13,200 | $3,440 | $9,760 |
| 2014 | -- | $13,200 | $3,440 | $9,760 |
Agents Affiliated with this Home
-

Seller's Agent in 2024
Jeff Scott
Keller Williams Real Estate -Exton
(610) 739-0427
2 in this area
124 Total Sales
-
T
Buyer's Agent in 2024
Todd Hurley
EXP Realty, LLC
(215) 264-1089
1 in this area
23 Total Sales
-

Seller's Agent in 2023
Darren Taylor
Keller Williams Real Estate-Doylestown
(215) 266-8220
1 in this area
108 Total Sales
-

Seller Co-Listing Agent in 2023
Christopher Cleland
Keller Williams Real Estate-Doylestown
(267) 261-5891
3 in this area
161 Total Sales
-

Seller's Agent in 2019
William Waldman
Keller Williams Real Estate-Montgomeryville
(215) 813-1545
2 in this area
78 Total Sales
-
G
Seller's Agent in 2016
Greg Davis
House & Land Real Estate
(484) 851-3299
3 in this area
17 Total Sales
Map
Source: Bright MLS
MLS Number: PABU2047816
APN: 23-005-063
- Lot 135-003 Trolley Bridge Rd
- 0 Trolley Bridge Rd
- 2734 N Old Bethlehem Pike
- 1990 Grant Rd
- 3039 N Old Bethlehem Pike
- 2565 Allentown Rd
- 3421 Old Bethlehem Pike
- 7338 Grant Rd
- 0 Shelly Rd
- 1770 Joanne Dr
- 4901 Brookside Ct
- 126 Ashford Dr
- 168 Ashford Dr
- 5871 Applebutter Hill
- 120 Ashford Dr
- 2 Evergreen Dr
- 12 Lakeview Dr
- 4907 Brookside Ct
- 20 Golfview Dr
- 2 Highland Dr






