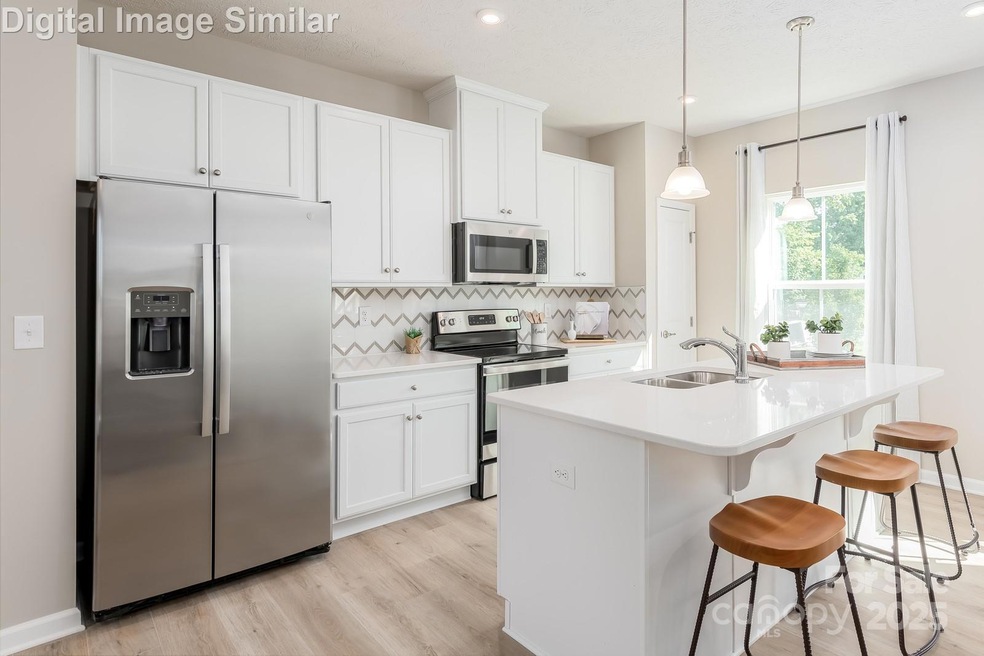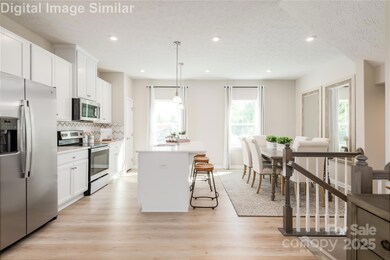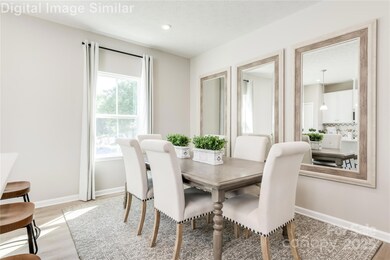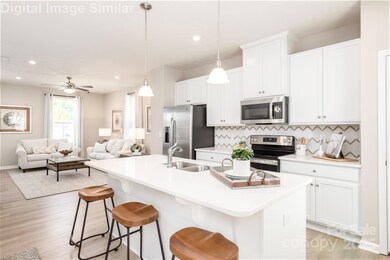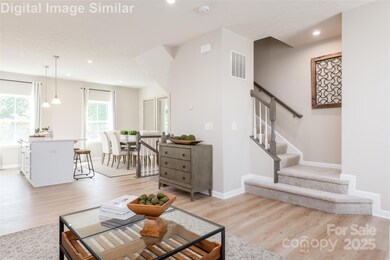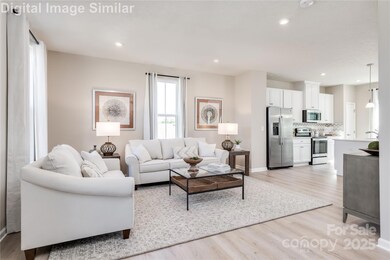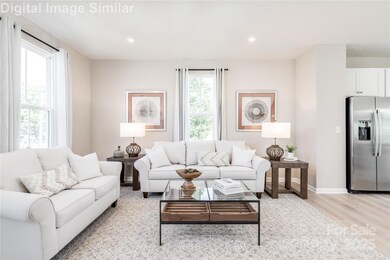
2170 Primm Farms Dr Unit D Charlotte, NC 28216
Oakdale North NeighborhoodHighlights
- New Construction
- Deck
- Lawn
- Open Floorplan
- Traditional Architecture
- Front Porch
About This Home
As of April 2025READY NOW! This townhome offers a surprising amount of living space and an abundance of natural light, making it feel more like a single-family home. The main level features a spacious kitchen quartz countertops, wall tile backsplash, a large island, electric slide-in range and a deck, perfect for cooking and entertaining, which opens up to a bright and airy living room. Upstairs, you'll find three bedrooms with plenty of closet space, a full hall bath, and a luxurious Owner’s Suite complete with a tray ceiling and an expansive walk-in closet. The separate Owner’s Bath includes a dual vanity for added convenience and frameless shower door. Plus, this home offers included upgrades like a recreation room & flex room on the first floor with access to a powder room, providing even more flexibility to suit your needs. Soft-close white cabinets throughout kitchen and baths, tile surround in owner's bath shower, and more! Primary Home only.
Last Agent to Sell the Property
NVR Homes, Inc./Ryan Homes Brokerage Email: tobrien@ryanhomes.com Listed on: 01/08/2025
Last Buyer's Agent
Non Member
Canopy Administration
Townhouse Details
Home Type
- Townhome
Year Built
- Built in 2025 | New Construction
Lot Details
- Lawn
HOA Fees
- $262 Monthly HOA Fees
Parking
- 1 Car Attached Garage
- Rear-Facing Garage
- Garage Door Opener
- Driveway
Home Design
- Home is estimated to be completed on 5/15/25
- Traditional Architecture
- Brick Exterior Construction
- Slab Foundation
- Vinyl Siding
Interior Spaces
- 3-Story Property
- Open Floorplan
- Insulated Windows
- Entrance Foyer
- Pull Down Stairs to Attic
Kitchen
- Electric Oven
- Electric Range
- Microwave
- Plumbed For Ice Maker
- Dishwasher
- Kitchen Island
- Disposal
Flooring
- Tile
- Vinyl
Bedrooms and Bathrooms
- 3 Bedrooms
- Walk-In Closet
Laundry
- Laundry Room
- Washer and Electric Dryer Hookup
Outdoor Features
- Deck
- Front Porch
Utilities
- Zoned Heating and Cooling
- Vented Exhaust Fan
- Heat Pump System
- Underground Utilities
- Electric Water Heater
- Cable TV Available
Community Details
- Sunset Creek Condos
- Built by Ryan Homes
- Sunset Creek Subdivision, Beethoven E A Ready Now! Floorplan
- Mandatory home owners association
Listing and Financial Details
- Assessor Parcel Number 03704621
Similar Homes in the area
Home Values in the Area
Average Home Value in this Area
Property History
| Date | Event | Price | Change | Sq Ft Price |
|---|---|---|---|---|
| 04/30/2025 04/30/25 | Sold | $322,000 | 0.0% | $191 / Sq Ft |
| 04/01/2025 04/01/25 | Off Market | $322,000 | -- | -- |
| 03/24/2025 03/24/25 | For Sale | $324,990 | +0.9% | $192 / Sq Ft |
| 03/24/2025 03/24/25 | Off Market | $322,000 | -- | -- |
| 03/14/2025 03/14/25 | Price Changed | $324,990 | 0.0% | $192 / Sq Ft |
| 03/14/2025 03/14/25 | For Sale | $324,990 | +3.2% | $192 / Sq Ft |
| 02/07/2025 02/07/25 | Price Changed | $314,990 | -2.2% | $186 / Sq Ft |
| 02/04/2025 02/04/25 | Pending | -- | -- | -- |
| 01/31/2025 01/31/25 | Off Market | $322,000 | -- | -- |
| 01/08/2025 01/08/25 | For Sale | $324,990 | -- | $192 / Sq Ft |
Tax History Compared to Growth
Agents Affiliated with this Home
-
Timothy O'Brien
T
Seller's Agent in 2025
Timothy O'Brien
NVR Homes, Inc./Ryan Homes
(704) 325-4823
42 in this area
580 Total Sales
-
N
Buyer's Agent in 2025
Non Member
NC_CanopyMLS
Map
Source: Canopy MLS (Canopy Realtor® Association)
MLS Number: 4211999
- 2604 Coretha Ct
- 1422 Sunset Rd
- 2608 Coretha Ct
- Sequoia Plan at Sunset Creek - Single Family Homes
- Torrey Plan at Sunset Creek - Single Family Homes
- Iris Plan at Sunset Creek - Single Family Homes
- Lily Plan at Sunset Creek - Single Family Homes
- Marigold Plan at Sunset Creek - Single Family Homes
- 2129 Primm Farms Dr Unit A
- 2334 Nadine Ln
- 2342 Nadine Ln
- 1513 Gutter Branch Dr
- Juniper Plan at Sunset Creek - Townhomes
- Beethoven Plan at Sunset Creek - Townhomes
- 3509 Joel Turner Dr
- 6334 Dillard Ridge Dr
- 1703 Southwind Dr
- 6330 Sunset Cir
- 5220 McCallum Meadows Dr
- 1901 Gemway Dr
