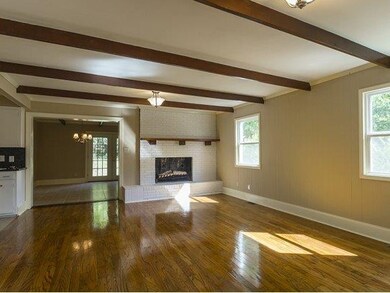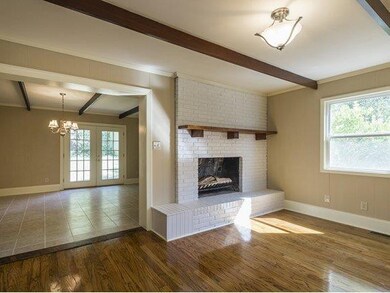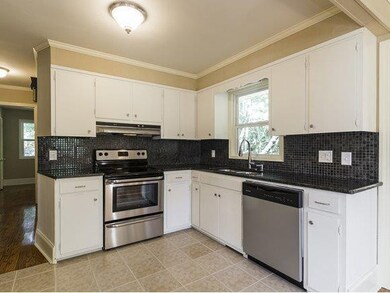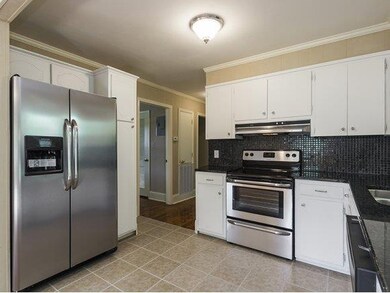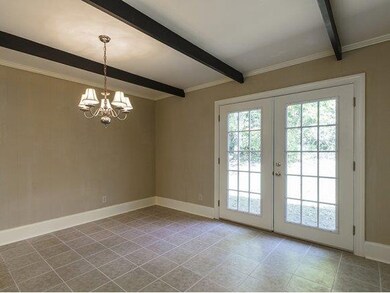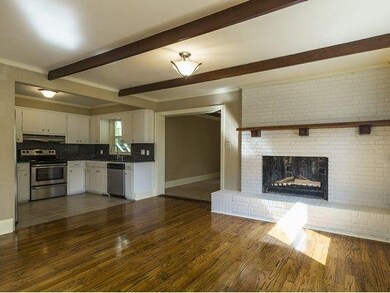
2170 S Nc Highway 54 Graham, NC 27253
Highlights
- Wood Flooring
- 1 Fireplace
- Cooling Available
- Hawfields Middle School Rated 9+
- Granite Countertops
- Outdoor Storage
About This Home
As of May 2016Immaculate Brick Ranch With New Windows, Roof, Hvac, Paint Inside & Out, Ceramic Tile In Kit, Dining Room, Baths & Laundry. Granite Kit. Counters, Backsplash, Ss Appliances, Interior Doors, Trim, Crown Molding In Lr, Dr & Kit, Bathroom Fixtures, Cabinets, Sinks & Toilets, Light Fixures Through-Out & Much More! All New In 2013! Refinished Hardwoods In Lr, Hall & Bedrooms. 1 Yr. Home Warranty!
Last Agent to Sell the Property
Allen Tate/Burlington License #264517 Listed on: 10/16/2013

Home Details
Home Type
- Single Family
Est. Annual Taxes
- $1,010
Year Built
- 1963
Lot Details
- 0.7 Acre Lot
- Lot Dimensions are 300 x 222 x 210
- Landscaped
Home Design
- Brick Exterior Construction
- Vinyl Siding
Interior Spaces
- 1-Story Property
- 1 Fireplace
Kitchen
- Electric Range
- Dishwasher
- Granite Countertops
Flooring
- Wood
- Ceramic Tile
Bedrooms and Bathrooms
- 3 Bedrooms
Parking
- Parking Pad
- Paved Parking
Outdoor Features
- Outdoor Storage
Utilities
- Cooling Available
- Forced Air Heating System
- Heat Pump System
Listing and Financial Details
- Home warranty included in the sale of the property
- Assessor Parcel Number 8893525346
Ownership History
Purchase Details
Home Financials for this Owner
Home Financials are based on the most recent Mortgage that was taken out on this home.Purchase Details
Home Financials for this Owner
Home Financials are based on the most recent Mortgage that was taken out on this home.Purchase Details
Home Financials for this Owner
Home Financials are based on the most recent Mortgage that was taken out on this home.Purchase Details
Similar Homes in Graham, NC
Home Values in the Area
Average Home Value in this Area
Purchase History
| Date | Type | Sale Price | Title Company |
|---|---|---|---|
| Warranty Deed | $123,000 | Attorney | |
| Warranty Deed | $108,000 | -- | |
| Special Warranty Deed | $40,000 | -- | |
| Quit Claim Deed | -- | -- |
Mortgage History
| Date | Status | Loan Amount | Loan Type |
|---|---|---|---|
| Open | $125,964 | New Conventional | |
| Previous Owner | $108,000 | Adjustable Rate Mortgage/ARM | |
| Previous Owner | $190,500 | Reverse Mortgage Home Equity Conversion Mortgage |
Property History
| Date | Event | Price | Change | Sq Ft Price |
|---|---|---|---|---|
| 05/17/2016 05/17/16 | Sold | $122,500 | -5.7% | $89 / Sq Ft |
| 04/17/2016 04/17/16 | Pending | -- | -- | -- |
| 11/18/2015 11/18/15 | For Sale | $129,900 | +20.3% | $94 / Sq Ft |
| 02/03/2014 02/03/14 | Sold | $108,000 | -13.6% | $78 / Sq Ft |
| 01/04/2014 01/04/14 | Pending | -- | -- | -- |
| 10/16/2013 10/16/13 | For Sale | $125,000 | +212.5% | $91 / Sq Ft |
| 09/10/2012 09/10/12 | Sold | $40,000 | -57.0% | $29 / Sq Ft |
| 08/17/2012 08/17/12 | Pending | -- | -- | -- |
| 09/02/2011 09/02/11 | For Sale | $93,000 | -- | $67 / Sq Ft |
Tax History Compared to Growth
Tax History
| Year | Tax Paid | Tax Assessment Tax Assessment Total Assessment is a certain percentage of the fair market value that is determined by local assessors to be the total taxable value of land and additions on the property. | Land | Improvement |
|---|---|---|---|---|
| 2025 | $1,010 | $182,293 | $29,610 | $152,683 |
| 2024 | $964 | $182,293 | $29,610 | $152,683 |
| 2023 | $892 | $182,293 | $29,610 | $152,683 |
| 2022 | $894 | $121,425 | $31,680 | $89,745 |
| 2021 | $906 | $121,425 | $31,680 | $89,745 |
| 2020 | $918 | $121,425 | $31,680 | $89,745 |
| 2019 | $923 | $121,425 | $31,680 | $89,745 |
| 2018 | $0 | $121,425 | $31,680 | $89,745 |
| 2017 | $814 | $121,425 | $31,680 | $89,745 |
| 2016 | $769 | $114,775 | $34,000 | $80,775 |
| 2015 | $765 | $114,775 | $34,000 | $80,775 |
| 2014 | -- | $114,775 | $34,000 | $80,775 |
Agents Affiliated with this Home
-
David L. Carter
D
Seller's Agent in 2016
David L. Carter
Allen Tate/Burlington
(336) 693-5551
104 Total Sales
-
S
Buyer's Agent in 2016
Sheila Solomon
Keller Williams Central
-
Laurie Welsh
L
Seller's Agent in 2014
Laurie Welsh
Allen Tate/Burlington
(336) 263-3543
88 Total Sales
-
N
Buyer's Agent in 2012
NONMEMBER NONMEMBER
Map
Source: Alamance Multiple Listing Service
MLS Number: 81158
APN: 152334
- Clifton Plan at Quarry Hills - Freedom
- Dover Plan at Quarry Hills - Freedom
- Bristol Plan at Quarry Hills - Freedom
- Cali Plan at Quarry Hills - Tradition
- ABERDEEN Plan at Quarry Hills - Tradition
- Aria Plan at Quarry Hills - Tradition
- 2204 Long Dairy Rd
- 1677 Abberly Place
- 1918 Malvina Ct
- 1926 Malvina Ct
- 1542 Highfields Rd
- 1934 Malvina Ct
- 1937 Malvina Ct
- 1941 Malvina Ct
- 1942 Malvina Ct
- 1949 Malvina Ct
- 1950 Malvina Ct
- 1954 Malvina Ct
- 1959 Malvina Ct
- 1958 Malvina Ct

