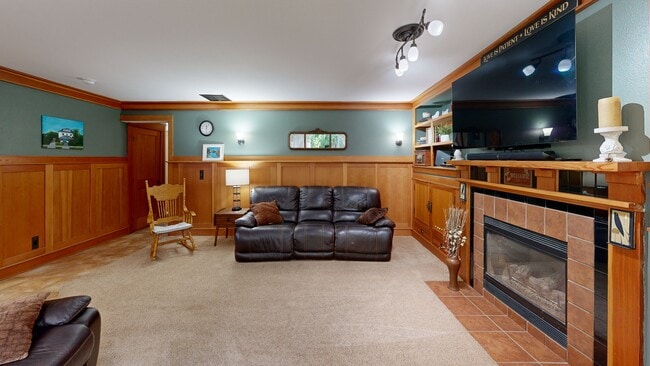
$479,000 Pending
- 3 Beds
- 2.5 Baths
- 1,677 Sq Ft
- 317 E Barbaras Way
- Newberg, OR
Immaculate home in a great area of newer homes. This like-new home, built in 2023, beams with neutral colors and abundant natural light. The kitchen, with an undermount island sink, quartz counters and eating area, flows into the family room, which features a fireplace and LVP wood flooring making it perfect for everyday life and entertaining. Upstairs, the primary bedroom is spacious, with a
Ward Spears Eleete Real Estate





