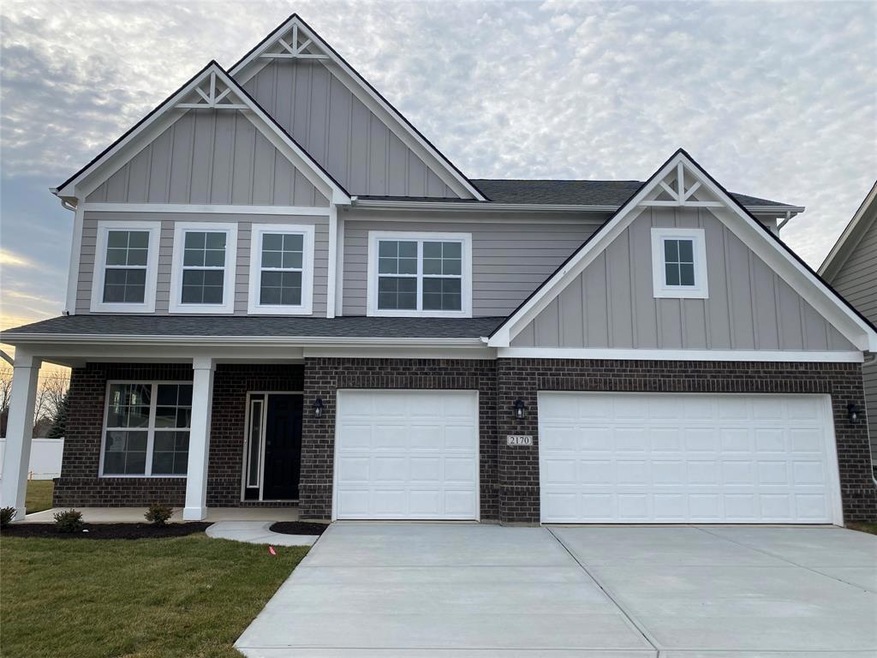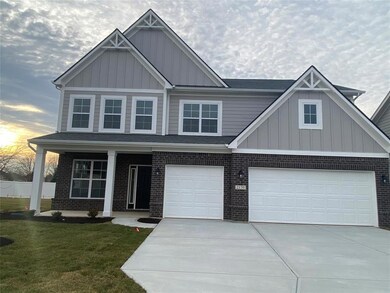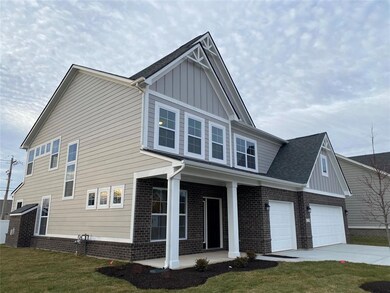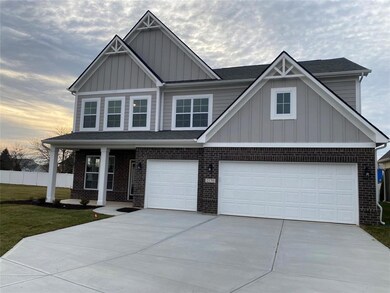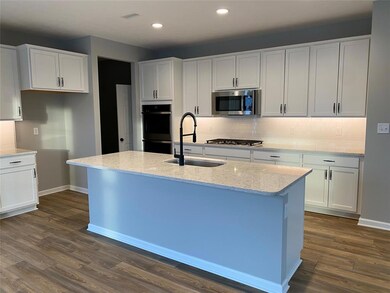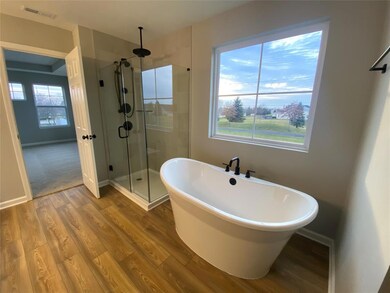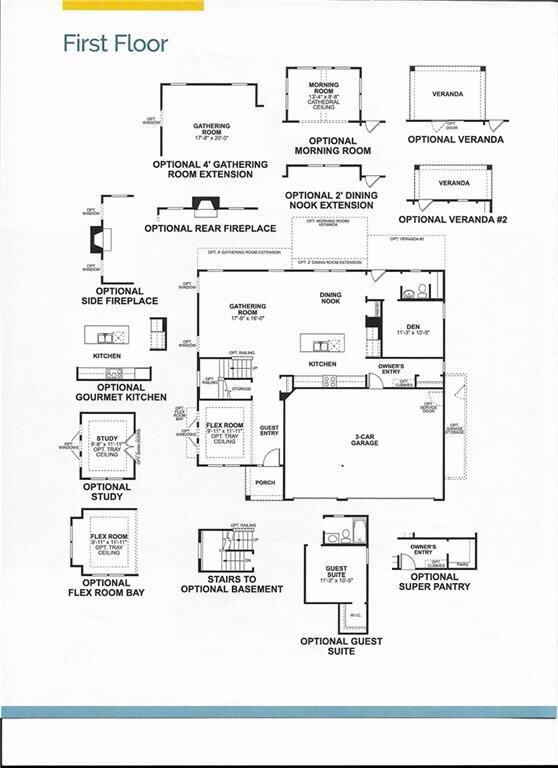
2170 Somerset Dr Franklin, IN 46131
Highlights
- Vaulted Ceiling
- 3 Car Attached Garage
- Woodwork
- Traditional Architecture
- Bay Window
- Walk-In Closet
About This Home
As of December 2022Welcome to the Drake! This home offers 4 bedrooms, 2.5 bathrooms, and a 3-car garage. The main floor consists of a flex room, gathering room with a gas fireplace, gourmet kitchen with a super pantry, a den, and a dining nook! Cozy up around the fireplace in the extended gathering room. Off of the back, there is a veranda just waiting for morning cups of coffee to be enjoyed on. The second floor consists of a loft, 3 bedrooms that share a full bathroom, a laundry room, and the owner's suite. The owner's suite includes a tray ceiling and an attached private bathroom equipped with a large walk-in closet, water closet, and vanity with dual sinks.
Last Agent to Sell the Property
Cassie Newman
M/I Homes of Indiana, L.P. Listed on: 06/21/2022
Last Buyer's Agent
Janna Long
Smythe & Co, Inc
Home Details
Home Type
- Single Family
Est. Annual Taxes
- $32
Year Built
- Built in 2022
HOA Fees
- $183 Monthly HOA Fees
Parking
- 3 Car Attached Garage
- Driveway
Home Design
- Traditional Architecture
- Brick Exterior Construction
- Slab Foundation
- Cement Siding
Interior Spaces
- 2-Story Property
- Woodwork
- Vaulted Ceiling
- Gas Log Fireplace
- Bay Window
- Window Screens
- Great Room with Fireplace
- Fire and Smoke Detector
- Laundry on main level
Kitchen
- Convection Oven
- Electric Cooktop
- Dishwasher
- Disposal
Flooring
- Carpet
- Vinyl Plank
Bedrooms and Bathrooms
- 4 Bedrooms
- Walk-In Closet
Utilities
- Forced Air Heating and Cooling System
- Heating System Uses Gas
- Programmable Thermostat
Additional Features
- Energy-Efficient Windows
- 0.37 Acre Lot
Community Details
- Association fees include home owners, insurance, irrigation, lawncare, maintenance, snow removal
- Legends West Subdivision
- Property managed by LEGENDS WEST HOA
- The community has rules related to covenants, conditions, and restrictions
Listing and Financial Details
- Assessor Parcel Number 2170somersetdrivefranklin
Ownership History
Purchase Details
Home Financials for this Owner
Home Financials are based on the most recent Mortgage that was taken out on this home.Similar Homes in Franklin, IN
Home Values in the Area
Average Home Value in this Area
Purchase History
| Date | Type | Sale Price | Title Company |
|---|---|---|---|
| Warranty Deed | -- | Transohio Title |
Mortgage History
| Date | Status | Loan Amount | Loan Type |
|---|---|---|---|
| Open | $75,000 | New Conventional |
Property History
| Date | Event | Price | Change | Sq Ft Price |
|---|---|---|---|---|
| 12/21/2022 12/21/22 | Sold | $486,155 | 0.0% | $164 / Sq Ft |
| 08/25/2022 08/25/22 | Pending | -- | -- | -- |
| 08/12/2022 08/12/22 | Price Changed | $486,155 | -0.6% | $164 / Sq Ft |
| 07/14/2022 07/14/22 | Price Changed | $489,155 | -0.2% | $165 / Sq Ft |
| 06/21/2022 06/21/22 | For Sale | $490,155 | +921.2% | $166 / Sq Ft |
| 02/11/2022 02/11/22 | Sold | $48,000 | 0.0% | -- |
| 11/18/2021 11/18/21 | Pending | -- | -- | -- |
| 07/21/2020 07/21/20 | Off Market | $48,000 | -- | -- |
| 05/19/2020 05/19/20 | For Sale | $48,000 | 0.0% | -- |
| 04/20/2020 04/20/20 | Price Changed | $48,000 | 0.0% | -- |
| 04/20/2020 04/20/20 | For Sale | $48,000 | 0.0% | -- |
| 12/12/2019 12/12/19 | Off Market | $48,000 | -- | -- |
| 09/13/2019 09/13/19 | For Sale | $42,000 | -- | -- |
Tax History Compared to Growth
Tax History
| Year | Tax Paid | Tax Assessment Tax Assessment Total Assessment is a certain percentage of the fair market value that is determined by local assessors to be the total taxable value of land and additions on the property. | Land | Improvement |
|---|---|---|---|---|
| 2024 | $5,057 | $452,100 | $70,800 | $381,300 |
| 2023 | $5,111 | $456,000 | $70,800 | $385,200 |
| 2022 | $18 | $600 | $600 | $0 |
| 2021 | $16 | $500 | $500 | $0 |
| 2020 | $16 | $500 | $500 | $0 |
| 2019 | $19 | $600 | $600 | $0 |
| 2018 | $34 | $800 | $800 | $0 |
| 2017 | $34 | $800 | $800 | $0 |
| 2016 | $24 | $800 | $800 | $0 |
| 2014 | $24 | $800 | $800 | $0 |
| 2013 | $24 | $600 | $600 | $0 |
Agents Affiliated with this Home
-
C
Seller's Agent in 2022
Cassie Newman
M/I Homes of Indiana, L.P.
-

Seller's Agent in 2022
Janna Long
Janna Long Real Estate LLC
(317) 509-1605
85 in this area
114 Total Sales
Map
Source: MIBOR Broker Listing Cooperative®
MLS Number: 21865118
APN: 41-08-12-024-004.000-018
- 2250 Somerset Dr
- 2246 Heather Glen Way
- 2230 Cedarmill Dr
- 2292 Hampton Dr
- 2388 Cedarmill Dr
- 2327 Bristol Dr
- 2253 Bridlewood Dr
- 2210 Bridlewood Dr
- 2258 Bridlewood Dr
- 1165 Maclaren Ct
- 1135 Maclaren Ct
- 832 Brookshire Dr
- 2509 Cedarmill Dr
- 2477 Bristol Dr
- 2458 Bristol Dr
- 2485 Bristol Dr
- 998 Cass Dr
- 856 Fieldstone Dr
- 918 Cass Dr
- 981 Redwood Dr
