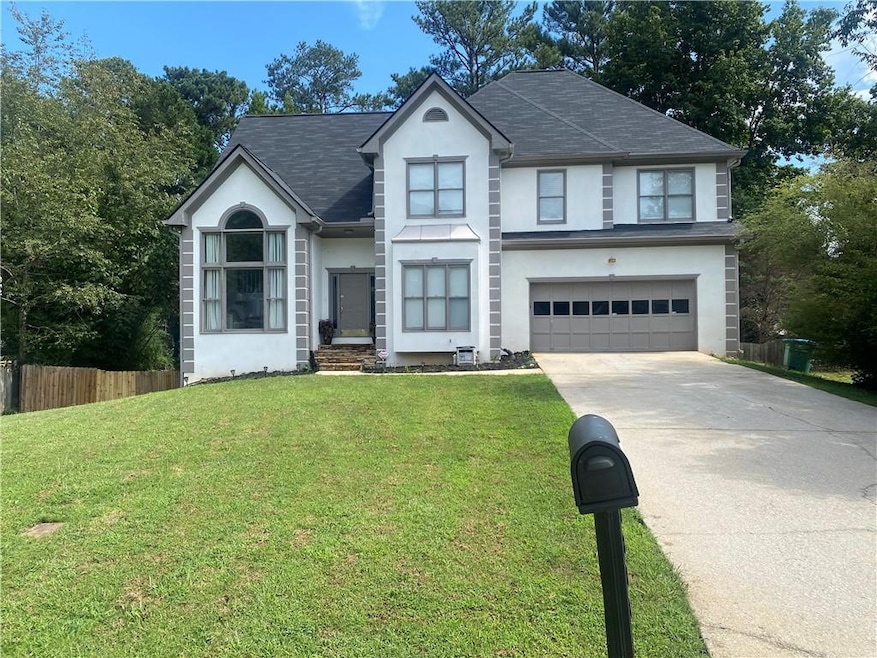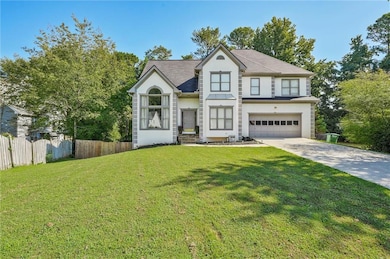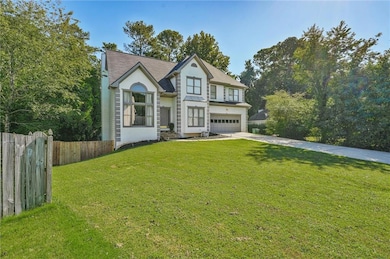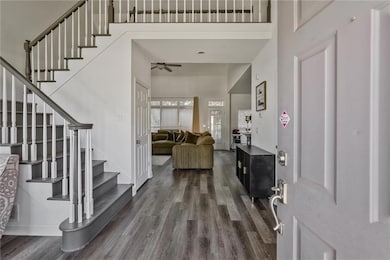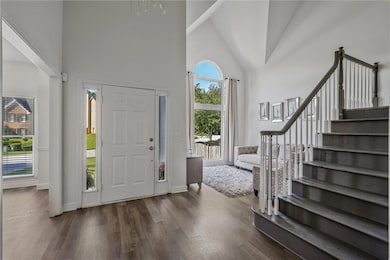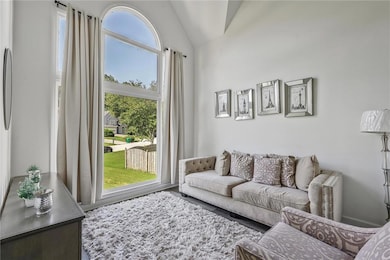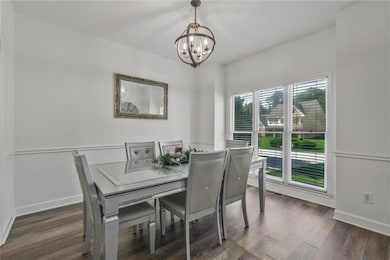2170 Thorndale Dr SW Lilburn, GA 30047
Estimated payment $3,639/month
Highlights
- Separate his and hers bathrooms
- Dining Room Seats More Than Twelve
- Oversized primary bedroom
- Shiloh Elementary School Rated A-
- Deck
- Traditional Architecture
About This Home
Home features a unique style with a flowing layout, 10-foot ceilings on the main floor and a 14+living room ceiling will make you feel elevated. This property comes with hardwood floors throughout. Large window fill the home with natural light. The spacious family room includes a stylish fireplace. Both formal living and formal dining room, Spacious kitchen with stainless steel appliances lots of cabinet space and view to family room. Large Primary bedroom with huge master bath with modern finishes and spacious secondary rooms. FULL FINISHED basement with a bedroom and full bath and walk out to large private fenced backyard. Large laundry room with space for all your laundry needs. Enjoy outdoor living with large deck upstairs and back patio downstairs. Located in a very quiet well-established neighborhood. Conveniently located to shops and restaurants.
Home Details
Home Type
- Single Family
Est. Annual Taxes
- $6,257
Year Built
- Built in 1994
Lot Details
- 0.28 Acre Lot
- Cul-De-Sac
- Level Lot
- Back Yard Fenced
HOA Fees
- $29 per month
Parking
- 2 Car Attached Garage
- Parking Accessed On Kitchen Level
- Front Facing Garage
- Driveway Level
Home Design
- Traditional Architecture
- Slab Foundation
- Shingle Roof
- Cement Siding
- Stone Siding
Interior Spaces
- 3-Story Property
- Cathedral Ceiling
- Fireplace With Gas Starter
- Stone Fireplace
- Double Pane Windows
- Entrance Foyer
- Family Room
- Living Room with Fireplace
- Dining Room Seats More Than Twelve
- Formal Dining Room
- Wood Flooring
Kitchen
- Breakfast Bar
- Electric Oven
- Microwave
- Dishwasher
- Solid Surface Countertops
- Disposal
Bedrooms and Bathrooms
- Oversized primary bedroom
- Walk-In Closet
- Separate his and hers bathrooms
- Dual Vanity Sinks in Primary Bathroom
- Separate Shower in Primary Bathroom
Laundry
- Laundry Room
- Laundry in Hall
- Laundry on main level
Finished Basement
- Basement Fills Entire Space Under The House
- Finished Basement Bathroom
Home Security
- Security System Owned
- Fire and Smoke Detector
Accessible Home Design
- Accessible Full Bathroom
- Accessible Bedroom
- Kitchen Appliances
- Accessible Hallway
Outdoor Features
- Balcony
- Deck
- Covered Patio or Porch
Schools
- Shiloh Elementary And Middle School
- Shiloh High School
Utilities
- Central Air
- Hot Water Heating System
- Heating System Uses Natural Gas
- Gas Water Heater
- High Speed Internet
- Cable TV Available
Additional Features
- Energy-Efficient HVAC
- Property is near shops
Listing and Financial Details
- Assessor Parcel Number R6056A014
- Tax Block A
Community Details
Overview
- $100 Initiation Fee
- Community Association Mgmt Association, Phone Number (770) 692-0152
- Rivercliff Subdivision
Recreation
- Swim Team
- Community Pool
Map
Home Values in the Area
Average Home Value in this Area
Tax History
| Year | Tax Paid | Tax Assessment Tax Assessment Total Assessment is a certain percentage of the fair market value that is determined by local assessors to be the total taxable value of land and additions on the property. | Land | Improvement |
|---|---|---|---|---|
| 2025 | $6,289 | $196,120 | $30,000 | $166,120 |
| 2024 | $6,257 | $187,280 | $30,000 | $157,280 |
| 2023 | $6,257 | $154,000 | $28,000 | $126,000 |
| 2022 | $5,749 | $154,000 | $28,000 | $126,000 |
| 2021 | $3,755 | $96,160 | $15,600 | $80,560 |
| 2020 | $3,776 | $96,160 | $15,600 | $80,560 |
| 2019 | $2,306 | $63,920 | $12,000 | $51,920 |
| 2018 | $2,303 | $63,920 | $12,000 | $51,920 |
| 2016 | $1,720 | $46,640 | $7,200 | $39,440 |
| 2015 | $1,738 | $46,640 | $7,200 | $39,440 |
| 2014 | $1,746 | $46,640 | $7,200 | $39,440 |
Property History
| Date | Event | Price | List to Sale | Price per Sq Ft | Prior Sale |
|---|---|---|---|---|---|
| 09/16/2025 09/16/25 | Price Changed | $589,000 | -1.7% | $174 / Sq Ft | |
| 08/26/2025 08/26/25 | For Sale | $599,000 | +55.6% | $177 / Sq Ft | |
| 12/21/2021 12/21/21 | Sold | $385,000 | -3.8% | $114 / Sq Ft | View Prior Sale |
| 11/23/2021 11/23/21 | For Sale | $400,000 | 0.0% | $118 / Sq Ft | |
| 11/20/2021 11/20/21 | Pending | -- | -- | -- | |
| 11/04/2021 11/04/21 | For Sale | $400,000 | 0.0% | $118 / Sq Ft | |
| 10/03/2021 10/03/21 | Pending | -- | -- | -- | |
| 09/23/2021 09/23/21 | For Sale | $400,000 | -- | $118 / Sq Ft |
Purchase History
| Date | Type | Sale Price | Title Company |
|---|---|---|---|
| Warranty Deed | -- | -- | |
| Quit Claim Deed | -- | -- | |
| Warranty Deed | $385,000 | -- | |
| Warranty Deed | -- | -- | |
| Deed | $226,000 | -- | |
| Deed | $150,000 | -- |
Mortgage History
| Date | Status | Loan Amount | Loan Type |
|---|---|---|---|
| Previous Owner | $348,570 | FHA | |
| Previous Owner | $180,800 | New Conventional | |
| Previous Owner | $142,500 | No Value Available |
Source: First Multiple Listing Service (FMLS)
MLS Number: 7638832
APN: 6-056A-014
- 4656 Matterhorn Dr SW
- 2224 Hudson Dr SW
- 0 Hudson Dr Unit 7586860
- 4774 Saint Bernard Dr SW
- 4882 Rock Haven Dr SW
- 4742 Valley Dale Dr SW
- 2291 Rodao Dr SW
- 4523 Riverside Dr SW
- 4716 Alpine Dr SW
- 4806 Dean Ln SW
- 4607 Alpine Dr SW
- 5018 Castlewood Dr SW
- 2390 Stone Dr SW
- 3 Shiloh Ridge Trail
- 1 Shiloh Ridge Trail
- 4 Shiloh Ridge Trail
- 2 Shiloh Ridge Trail
- 4922 Signal Ct SW
- 2315 Hudson Dr SW
- 4751 Valley Dale Dr SW
- 4932 Rock Haven Dr SW
- 2223 Davis Rd Unit A
- 2233 Davis Rd Unit A
- 4843 Carlene Way SW
- 4702 Lucerne Valley Rd SW
- 4305 Paxton Ln SW
- 5141 Stone Mountain Hwy Unit 1311
- 5141 Stone Mountain Hwy Unit 4205
- 5141 Stone Mountain Hwy Unit 3107
- 5141 Stone Mountain Hwy
- 5151 Vivid Dr SW
- 5100 Denali Dr
- 2388 Rockbridge Rd
- 5100 Denali Dr Unit TH1
- 5100 Denali Dr Unit D3
- 5100 Denali Dr Unit D2
- 4461 Shiloh Hills Dr
- 1900 Glenn Club Dr
