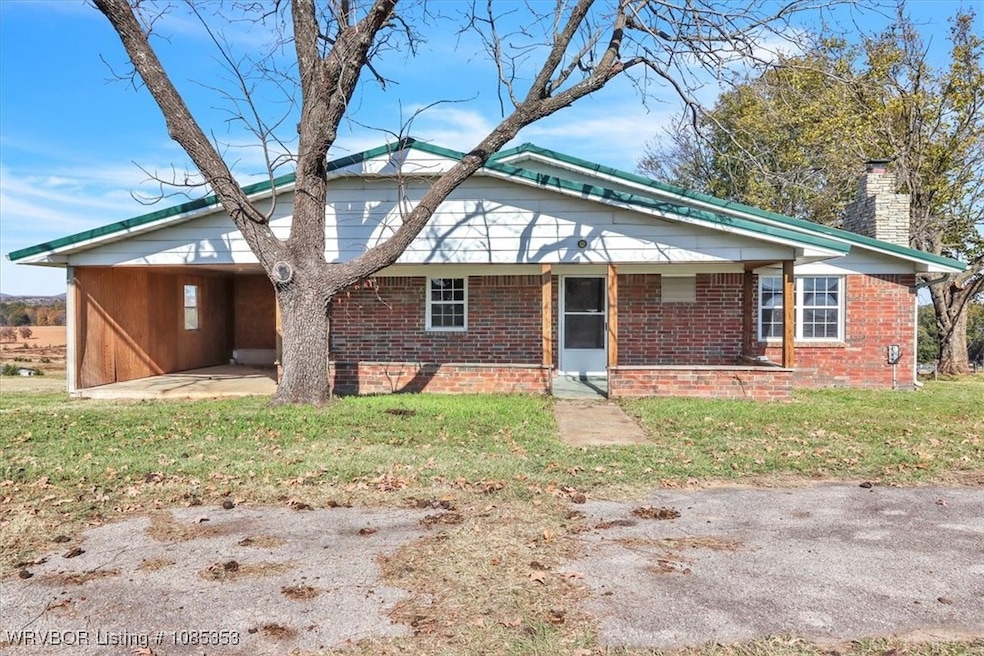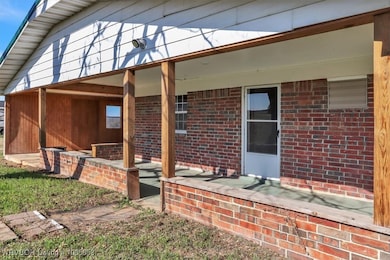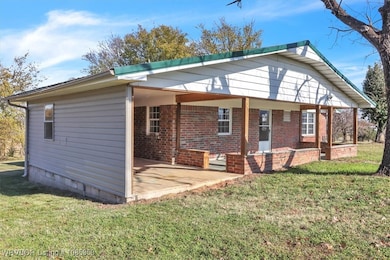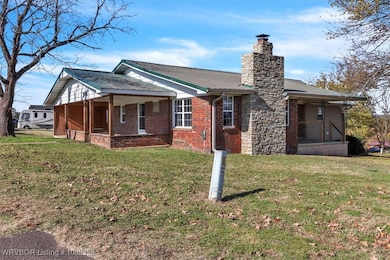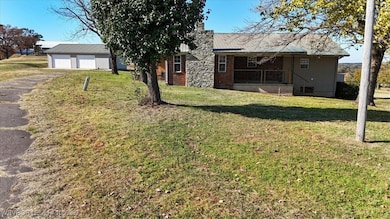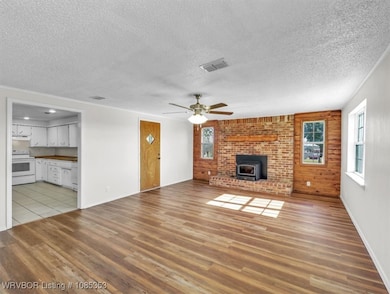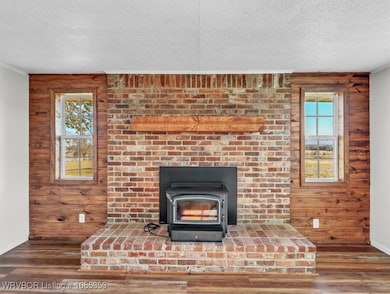Estimated payment $986/month
Highlights
- Hot Property
- Porch
- Cooling Available
- Detached Garage
- Brick or Stone Mason
- Ceramic Tile Flooring
About This Home
This charming home is move-in ready. Inside, you’ll find a welcoming 3-bedroom, 2-bath layout featuring a cozy family room centered around a fireplace.
Outside, a 24' x 30' detached shop provides endless possibilities—perfect for projects, storing tools and toys, or even transforming into a game room, man cave, or extra living area, thanks to the roughed-in plumbing. Situated on 3.99 acres mol, this property gives you plenty of room for a garden, pets, and family activities—all while enjoying stunning views in every direction
Listing Agent
Keller Williams Platinum Realty License #SA00080079 Listed on: 11/17/2025

Home Details
Home Type
- Single Family
Est. Annual Taxes
- $1,198
Year Built
- Built in 1930
Lot Details
- 3.99 Acre Lot
- Cleared Lot
Home Design
- Brick or Stone Mason
- Block Foundation
- Metal Roof
- Vinyl Siding
Interior Spaces
- 1,514 Sq Ft Home
- 1-Story Property
- Ceiling Fan
- Wood Burning Fireplace
- Family Room with Fireplace
- Dishwasher
- Electric Dryer Hookup
Flooring
- Ceramic Tile
- Vinyl
Bedrooms and Bathrooms
- 3 Bedrooms
- 2 Full Bathrooms
Parking
- Detached Garage
- Gravel Driveway
Outdoor Features
- Outbuilding
- Porch
Location
- Outside City Limits
Schools
- Howe Elementary And Middle School
- Howe High School
Utilities
- Cooling Available
- Heating Available
- Electric Water Heater
Community Details
- Ranch Morris Crk N Subdivision
Listing and Financial Details
- Tax Lot 14
- Assessor Parcel Number 0664-00-000-000-0-014-00
Map
Home Values in the Area
Average Home Value in this Area
Tax History
| Year | Tax Paid | Tax Assessment Tax Assessment Total Assessment is a certain percentage of the fair market value that is determined by local assessors to be the total taxable value of land and additions on the property. | Land | Improvement |
|---|---|---|---|---|
| 2025 | $1,198 | $14,553 | $3,193 | $11,360 |
| 2024 | $1,198 | $14,553 | $3,082 | $11,471 |
| 2023 | $1,198 | $13,200 | $2,999 | $10,201 |
| 2022 | $1,041 | $12,920 | $3,135 | $9,785 |
| 2021 | $973 | $12,182 | $3,515 | $8,667 |
| 2020 | $994 | $12,367 | $3,515 | $8,852 |
| 2019 | $1,047 | $12,944 | $3,515 | $9,429 |
| 2018 | $1,033 | $12,731 | $3,515 | $9,216 |
| 2017 | $950 | $11,774 | $3,515 | $8,259 |
| 2016 | $942 | $11,578 | $3,515 | $8,063 |
| 2015 | $940 | $11,241 | $3,515 | $7,726 |
| 2014 | $939 | $11,385 | $3,515 | $7,870 |
Property History
| Date | Event | Price | List to Sale | Price per Sq Ft |
|---|---|---|---|---|
| 11/28/2025 11/28/25 | For Sale | $169,000 | 0.0% | $112 / Sq Ft |
| 11/21/2025 11/21/25 | Pending | -- | -- | -- |
| 11/17/2025 11/17/25 | For Sale | $169,000 | -- | $112 / Sq Ft |
Purchase History
| Date | Type | Sale Price | Title Company |
|---|---|---|---|
| Warranty Deed | -- | None Listed On Document | |
| Warranty Deed | $120,000 | -- | |
| Warranty Deed | $105,000 | -- | |
| Joint Tenancy Deed | -- | -- |
Mortgage History
| Date | Status | Loan Amount | Loan Type |
|---|---|---|---|
| Previous Owner | $103,377 | FHA |
Source: Western River Valley Board of REALTORS®
MLS Number: 1085353
APN: 0664-00-000-000-0-014-00
- TBD Scenic View Dr
- TBD Smokey Ln
- 21580 Ranch Rd
- 20864 Luton Ln
- 21707 Ivy St
- TBD Old Us Highway 59
- 20678 Oklahoma 83
- 39767 Cedar Hills Cir
- 0 Choctaw Ave
- 40834 Old Pike Rd
- 39689 Texas Ave
- 36940 Kerr Mansion Rd
- 39767 Cedar Hill Cir
- 130 Nobles Rd
- 21406 6th St
- 21415 6th St
- 21686 Cedar Hill Dr
- 0 Waymire Rd
- Tract 25 Waymire Rd
- Tract 22 Waymire Rd
- 305 Faye Ave
- 305 Faye Ave
- 101 Countryside Way
- 10100 Talavera Trail
- 10108 Talavera Trail
- 1415 Willowbrook Cir
- 1429 Willowbrook Cir
- 1200 Fianna Pl Ct
- 612 Ridge Point Dr
- 400 Bordeaux Cir
- 11626 Maplewood Dr
- 320 Chateau Dr
- 2881 Oakview Rd
- 8817 S 28th St
- 80 Grand View Dr
- 1109 W Atlanta St
- 9207 Highway 71 S Unit 10
- 9207 Highway 71 S Unit 11
- 95 Neal St
- 7114 Texas Rd
