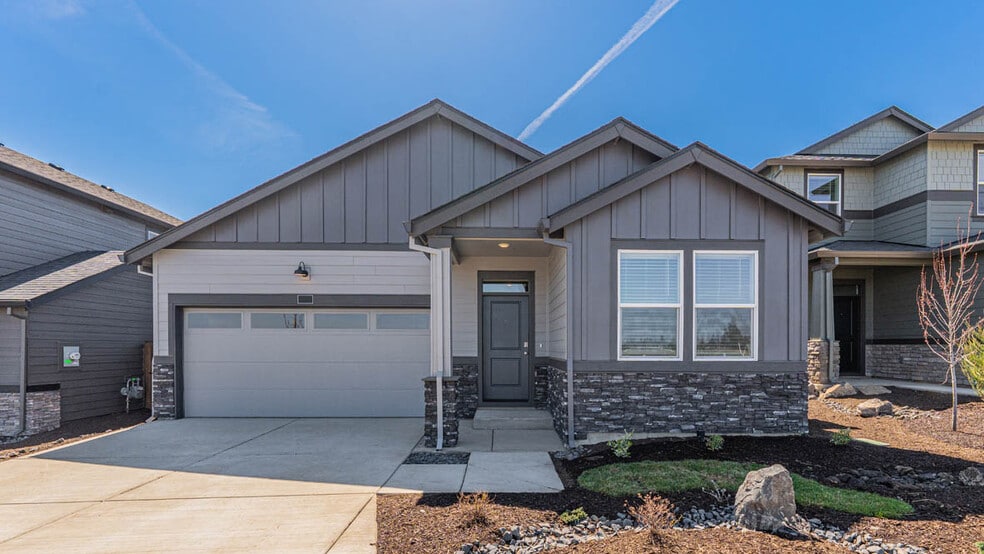
NEW CONSTRUCTION
AVAILABLE
21704 SE Stromboli Ln Bend, OR 97702
Stevens RanchEstimated payment $3,460/month
3
Beds
2
Baths
1,435
Sq Ft
$387
Price per Sq Ft
Highlights
- New Construction
- Fireplace
- Park
- No HOA
- Community Playground
- Laundry Room
About This Home
The property is located at 21704 SE STROMBOLI LANE BEND OR 97702 priced at 554995, the square foot and stories are 1435, 1.The number of bath is 2, halfbath is 0 there are 3 bedrooms and 2 garages. For more details please, call or email.
Sales Office
Hours
Monday - Sunday
9:30 AM - 4:30 PM
Office Address
21224 SE Pelee Dr
Bend, OR 97702
Townhouse Details
Home Type
- Townhome
Parking
- 2 Car Garage
Home Design
- New Construction
Interior Spaces
- 1-Story Property
- Fireplace
- Laundry Room
Bedrooms and Bathrooms
- 3 Bedrooms
- 2 Full Bathrooms
Community Details
Overview
- No Home Owners Association
Recreation
- Community Playground
- Park
- Trails
Map
Other Move In Ready Homes in Stevens Ranch
About the Builder
D.R. Horton is now a Fortune 500 company that sells homes in 113 markets across 33 states. The company continues to grow across America through acquisitions and an expanding market share. Throughout this growth, their founding vision remains unchanged.
They believe in homeownership for everyone and rely on their community. Their real estate partners, vendors, financial partners, and the Horton family work together to support their homebuyers.
Nearby Homes
- 21548 SE Etna Place
- 21837 SE Stromboli Ct
- 21408 SE Krakatoa Ct
- Stevens Ranch
- 21409 SE Krakatoa Ct
- 21428 SE Krakatoa Ct Unit Lot 99
- Stevens Ranch
- 21425 SE Krakatoa Ct
- 21841 SE Stromboli Ct Unit Lot 96
- 21412 SE Krakatoa Ct Unit Lot 103
- 61698 Rigel Way
- 20874 Greenmont Dr Unit Lot 16 Block 10
- 61635 Pettigrew Rd Unit 12
- 20878 SE Delta Dr
- 20874 SE Delta Dr
- 20883 SE Delta Dr
- 20879 SE Delta Dr
- 20871 SE Delta Dr
- 20875 SE Delta Dr
- 20887 SE Delta Dr
