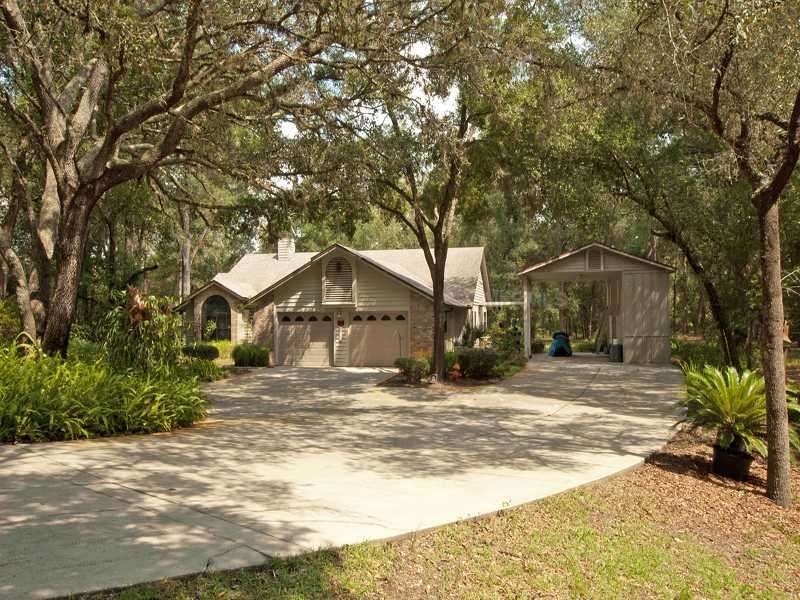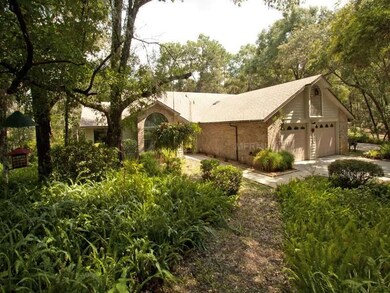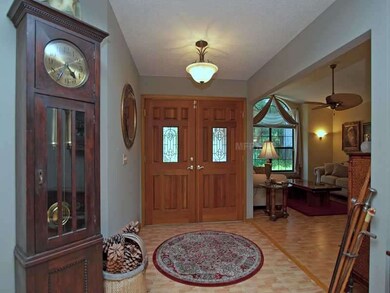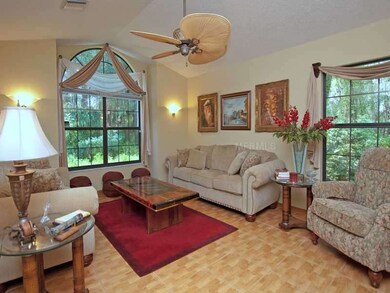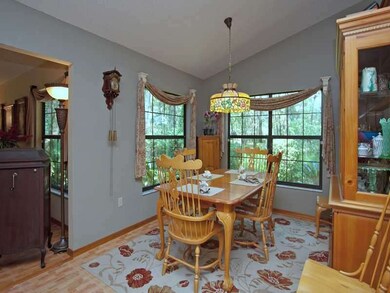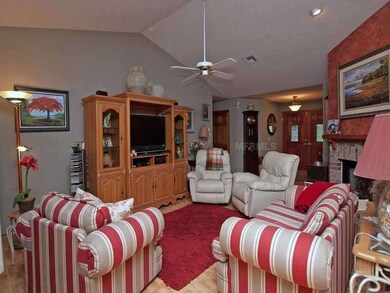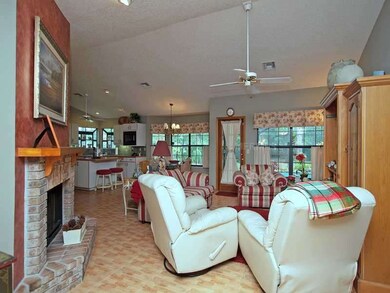
21706 Lake Seneca Rd Eustis, FL 32736
Highlights
- Parking available for a boat
- Heated Indoor Pool
- View of Trees or Woods
- Oak Trees
- Custom Home
- Open Floorplan
About This Home
As of August 2021JETT RILEY CUSTOM BUILT POOL HOME ON 5 ACRES - Peace and tranquility are found on this wooded haven located a few miles from downtown Mount Dora, downtown Eustis and every amenity you could need, yet, sheltered from the traffic, noise and stress of it all. Mature trees grace this property zoned for horses. Double front doors lead into a 3 bedroom 2 bath open floor plan with vaulted ceilings. A formal living room with large arched windows flows into the formal dining room adjacent to the kitchen, breakfastnook and 15x18 great room. Enjoy this layout perfect for hosting parties or family gatherings. The kitchen offers a convenient center island with built-in range and the breakfast nook provides an ideal place for casual dining with pool and backyard views. An elegant 2-sided brick fireplace in the great room is situated in such a way that you can enjoy it from all of the living areas. The master suite is spacious and inviting with an abundance of windows and French door access to the pool. Soak your caresaway in the jetted tub. 2 sinks, a separate shower and a walk-in closet complete this master bath. There are 2 additional bedrooms, a full bath, plus a convenient laundry room with storage. Relax by the screened-in heated pool with rock waterfall surrounded by tropical landscaping. The saltwater system ensures ease of maintenance. Other features worth mentioning are the newer roof, large garage, plus a 23x30 RV carport/storage building. RV HOOK-UP WITH ELECTRIC, WATER AND PUMP OUT.
Last Agent to Sell the Property
ERA GRIZZARD REAL ESTATE License #3118600 Listed on: 07/29/2013

Home Details
Home Type
- Single Family
Est. Annual Taxes
- $2,664
Year Built
- Built in 1988
Lot Details
- 4.81 Acre Lot
- Northwest Facing Home
- Mature Landscaping
- Oversized Lot
- Gentle Sloping Lot
- Oak Trees
Parking
- 2 Car Attached Garage
- Carport
- Parking Pad
- Parking available for a boat
- RV Carport
Home Design
- Custom Home
- Brick Exterior Construction
- Slab Foundation
- Shingle Roof
Interior Spaces
- 2,214 Sq Ft Home
- Open Floorplan
- Cathedral Ceiling
- Ceiling Fan
- Skylights
- Wood Burning Fireplace
- Window Treatments
- Entrance Foyer
- Family Room with Fireplace
- Family Room Off Kitchen
- Living Room with Fireplace
- Formal Dining Room
- Inside Utility
- Laundry in unit
- Views of Woods
Kitchen
- Eat-In Kitchen
- Range
- Microwave
- Dishwasher
- Disposal
Flooring
- Carpet
- Ceramic Tile
Bedrooms and Bathrooms
- 3 Bedrooms
- Walk-In Closet
- 2 Full Bathrooms
Home Security
- Security System Owned
- Fire and Smoke Detector
Pool
- Heated Indoor Pool
- Screened Pool
- Spa
- Fence Around Pool
- Child Gate Fence
- Pool Sweep
Outdoor Features
- Enclosed Patio or Porch
- Exterior Lighting
- Outdoor Storage
Horse Facilities and Amenities
- Zoned For Horses
Utilities
- Central Heating and Cooling System
- Well
- Electric Water Heater
- Water Softener is Owned
- Septic Tank
- High Speed Internet
- Cable TV Available
Community Details
- No Home Owners Association
Listing and Financial Details
- Down Payment Assistance Available
- Homestead Exemption
- Visit Down Payment Resource Website
- Tax Lot 02100
- Assessor Parcel Number 03-19-27-000400002100
Ownership History
Purchase Details
Home Financials for this Owner
Home Financials are based on the most recent Mortgage that was taken out on this home.Purchase Details
Home Financials for this Owner
Home Financials are based on the most recent Mortgage that was taken out on this home.Purchase Details
Home Financials for this Owner
Home Financials are based on the most recent Mortgage that was taken out on this home.Purchase Details
Home Financials for this Owner
Home Financials are based on the most recent Mortgage that was taken out on this home.Similar Homes in the area
Home Values in the Area
Average Home Value in this Area
Purchase History
| Date | Type | Sale Price | Title Company |
|---|---|---|---|
| Warranty Deed | $600,000 | Brokers Ttl Of Leesburg Llc | |
| Warranty Deed | $320,000 | Mizz Title Group Inc | |
| Warranty Deed | $285,000 | Attorney | |
| Warranty Deed | $260,000 | -- |
Mortgage History
| Date | Status | Loan Amount | Loan Type |
|---|---|---|---|
| Open | $540,000 | New Conventional | |
| Previous Owner | $283,000 | New Conventional | |
| Previous Owner | $272,000 | New Conventional | |
| Previous Owner | $50,000 | New Conventional | |
| Previous Owner | $122,000 | Credit Line Revolving |
Property History
| Date | Event | Price | Change | Sq Ft Price |
|---|---|---|---|---|
| 08/11/2021 08/11/21 | Sold | $600,000 | -6.2% | $271 / Sq Ft |
| 07/05/2021 07/05/21 | Pending | -- | -- | -- |
| 06/21/2021 06/21/21 | Price Changed | $639,900 | -1.5% | $289 / Sq Ft |
| 06/11/2021 06/11/21 | Price Changed | $649,900 | -2.3% | $294 / Sq Ft |
| 06/08/2021 06/08/21 | Price Changed | $665,000 | -1.5% | $300 / Sq Ft |
| 06/02/2021 06/02/21 | For Sale | $675,000 | +136.8% | $305 / Sq Ft |
| 10/28/2013 10/28/13 | Sold | $285,000 | -5.0% | $129 / Sq Ft |
| 08/07/2013 08/07/13 | Price Changed | $299,900 | +5.2% | $135 / Sq Ft |
| 08/06/2013 08/06/13 | Pending | -- | -- | -- |
| 08/03/2013 08/03/13 | Off Market | $285,000 | -- | -- |
| 07/29/2013 07/29/13 | Price Changed | $259,000 | +3.6% | $117 / Sq Ft |
| 07/29/2013 07/29/13 | For Sale | $250,000 | -- | $113 / Sq Ft |
Tax History Compared to Growth
Tax History
| Year | Tax Paid | Tax Assessment Tax Assessment Total Assessment is a certain percentage of the fair market value that is determined by local assessors to be the total taxable value of land and additions on the property. | Land | Improvement |
|---|---|---|---|---|
| 2025 | $4,723 | $367,130 | -- | -- |
| 2024 | $4,723 | $367,130 | -- | -- |
| 2023 | $4,723 | $346,060 | $0 | $0 |
| 2022 | $4,542 | $335,984 | $0 | $0 |
| 2021 | $3,938 | $295,554 | $0 | $0 |
| 2020 | $4,134 | $291,474 | $0 | $0 |
| 2019 | $4,108 | $284,921 | $0 | $0 |
| 2018 | $3,937 | $279,609 | $0 | $0 |
| 2017 | $3,834 | $273,858 | $0 | $0 |
| 2016 | $4,046 | $283,056 | $0 | $0 |
| 2015 | $3,233 | $222,690 | $0 | $0 |
| 2014 | $3,237 | $220,923 | $0 | $0 |
Agents Affiliated with this Home
-
Lauren Fickett

Seller's Agent in 2021
Lauren Fickett
MORRIS REALTY AND INVESTMENTS
(352) 636-2167
179 Total Sales
-
Ginger Mansour
G
Buyer's Agent in 2021
Ginger Mansour
HIGH COTTON REALTY LLC
(321) 228-6054
39 Total Sales
-
Loretta Maimone

Seller's Agent in 2013
Loretta Maimone
ERA GRIZZARD REAL ESTATE
(352) 455-4541
323 Total Sales
Map
Source: Stellar MLS
MLS Number: G4697149
APN: 03-19-27-0004-000-02100
- 35350 County Road 439
- 36126 County Road 439
- 36424 County Road 439
- 34500 Tree Frog Ln
- 34595 Seneca Reserve Dr
- 34440 Donna Vista Place
- 34305 Riordan Rd
- 0 N Thrill Hill Rd
- 22711 State Road 44
- 36702 Calhoun Rd
- 35126 William Ln
- 8111 Bridgeport Bay Cir
- 23247 Lake Seneca Rd
- DENHAM Plan at Lakes of Mount Dora
- DESMOND Plan at Lakes of Mount Dora
- BOWEN Plan at Lakes of Mount Dora
- JENNINGS Plan at Lakes of Mount Dora
- AVON Plan at Lakes of Mount Dora
- BRISTOL Plan at Lakes of Mount Dora
- CLIFTON Plan at Lakes of Mount Dora
