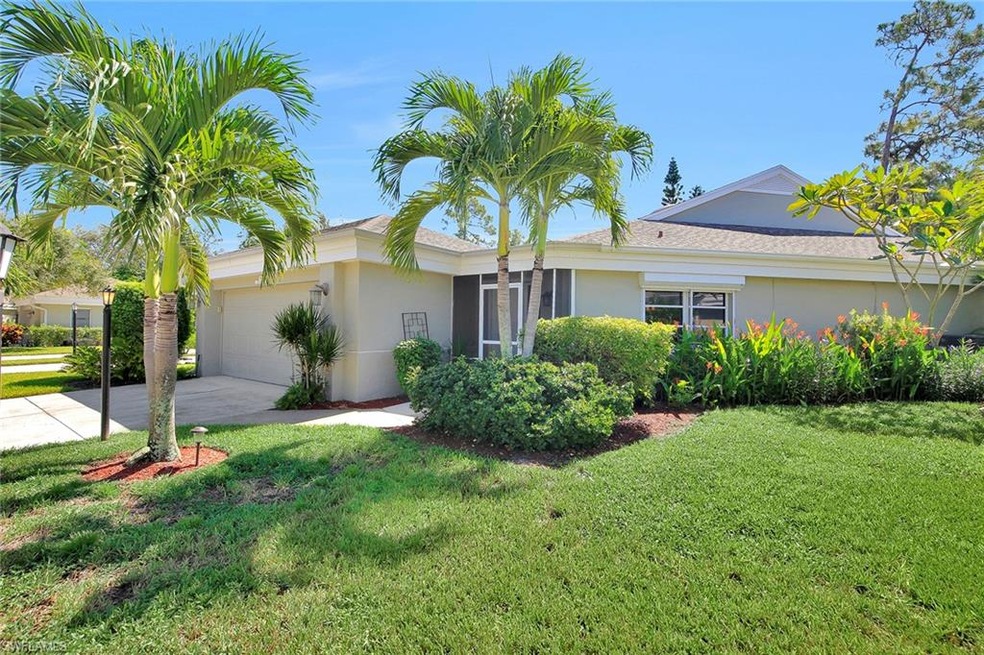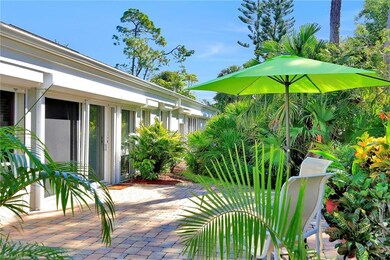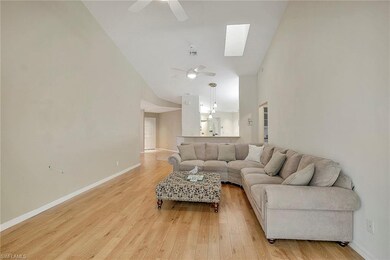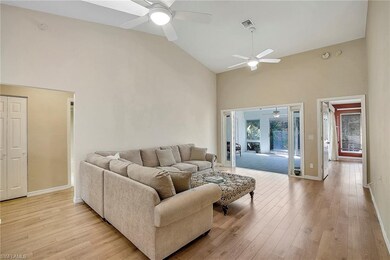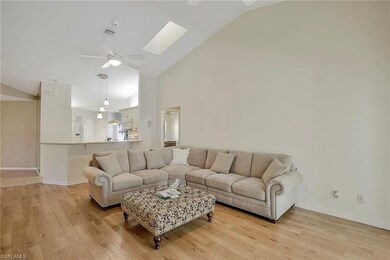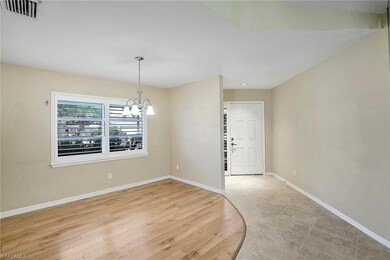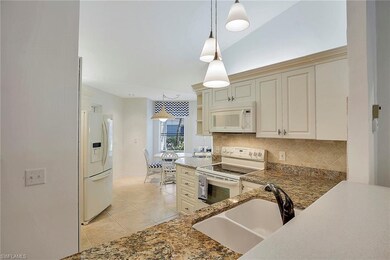
21707 Sungate Ct Estero, FL 33928
Pelican Sound NeighborhoodHighlights
- Golf Course Community
- Clubhouse
- Community Pool
- Pinewoods Elementary School Rated A-
- Sun or Florida Room
- Tennis Courts
About This Home
As of June 2025This three-bedroom, two-bath move-in ready villa encompasses the single-family home privacy with the maintenance-free lifestyle of a condo. Open and spacious, this home features vaulted ceilings, granite countertops, updated kitchen, remodeled master bathroom, tile and wood floors, 2018 air conditioning system, and much more. Enjoy your very private backyard with a peaceful preserve view from the completely air-conditioned lanai/sunroom with enclosed art studio. Located just across from the Coconut Mall, Fountain Lakes is a hidden gem just minutes to some of the best beaches, airport, dining and entertainment SW Florida can offer. Enjoy the Florida Lifestyle at its best with many amenities including unlimited golf, swimming pools, tennis courts, fitness center, shuffleboard, bocce ball and community center with a library.
Last Agent to Sell the Property
Premier Sotheby's Int'l Realty License #NAPLES-252012714 Listed on: 09/21/2018

Last Buyer's Agent
Rich McCormack
Germain Properties of Naples, LLC License #NAPLES-249513836
Townhouse Details
Home Type
- Townhome
Est. Annual Taxes
- $1,934
Year Built
- Built in 1993
Lot Details
- 9,126 Sq Ft Lot
- South Facing Home
- Gated Home
HOA Fees
- $500 Monthly HOA Fees
Parking
- 2 Car Attached Garage
- Automatic Garage Door Opener
- Deeded Parking
Home Design
- Villa
- Concrete Block With Brick
- Shingle Roof
- Stucco
Interior Spaces
- 1,760 Sq Ft Home
- 1-Story Property
- Ceiling Fan
- Skylights
- Electric Shutters
- Single Hung Windows
- Sliding Windows
- French Doors
- Formal Dining Room
- Workshop
- Sun or Florida Room
Kitchen
- Eat-In Kitchen
- Range
- Microwave
- Ice Maker
- Dishwasher
Flooring
- Laminate
- Tile
Bedrooms and Bathrooms
- 3 Bedrooms
- Split Bedroom Floorplan
- Walk-In Closet
- 2 Full Bathrooms
- Bathtub With Separate Shower Stall
Laundry
- Laundry in Garage
- Dryer
- Washer
Outdoor Features
- Patio
Utilities
- Central Heating and Cooling System
- Underground Utilities
- Cable TV Available
Listing and Financial Details
- Assessor Parcel Number 04-47-25-E4-07000.4040
Community Details
Overview
- $300 Secondary HOA Transfer Fee
- Sungate Villas Condos
Amenities
- Community Barbecue Grill
- Clubhouse
- Billiard Room
- Community Library
Recreation
- Golf Course Community
- Tennis Courts
- Bocce Ball Court
- Shuffleboard Court
- Exercise Course
- Community Pool
- Putting Green
- Bike Trail
Pet Policy
- Call for details about the types of pets allowed
- No limit on the number of pets
Ownership History
Purchase Details
Home Financials for this Owner
Home Financials are based on the most recent Mortgage that was taken out on this home.Purchase Details
Home Financials for this Owner
Home Financials are based on the most recent Mortgage that was taken out on this home.Purchase Details
Purchase Details
Home Financials for this Owner
Home Financials are based on the most recent Mortgage that was taken out on this home.Similar Homes in Estero, FL
Home Values in the Area
Average Home Value in this Area
Purchase History
| Date | Type | Sale Price | Title Company |
|---|---|---|---|
| Warranty Deed | $400,000 | Private Client Title | |
| Warranty Deed | $250,000 | Attorney | |
| Warranty Deed | $240,000 | Marketplace Title | |
| Warranty Deed | $176,500 | -- |
Mortgage History
| Date | Status | Loan Amount | Loan Type |
|---|---|---|---|
| Open | $156,500 | New Conventional | |
| Previous Owner | $146,000 | Credit Line Revolving | |
| Previous Owner | $161,600 | Unknown | |
| Previous Owner | $141,200 | No Value Available | |
| Previous Owner | $149,000 | Credit Line Revolving |
Property History
| Date | Event | Price | Change | Sq Ft Price |
|---|---|---|---|---|
| 06/06/2025 06/06/25 | Sold | $400,000 | -2.4% | $227 / Sq Ft |
| 05/09/2025 05/09/25 | Pending | -- | -- | -- |
| 04/28/2025 04/28/25 | For Sale | $410,000 | +64.0% | $233 / Sq Ft |
| 01/02/2019 01/02/19 | Sold | $250,000 | -7.3% | $142 / Sq Ft |
| 11/10/2018 11/10/18 | Pending | -- | -- | -- |
| 09/21/2018 09/21/18 | For Sale | $269,721 | -- | $153 / Sq Ft |
Tax History Compared to Growth
Tax History
| Year | Tax Paid | Tax Assessment Tax Assessment Total Assessment is a certain percentage of the fair market value that is determined by local assessors to be the total taxable value of land and additions on the property. | Land | Improvement |
|---|---|---|---|---|
| 2024 | $4,195 | $309,752 | -- | -- |
| 2023 | $4,085 | $281,593 | $0 | $0 |
| 2022 | $3,494 | $255,994 | $0 | $0 |
| 2021 | $3,230 | $237,511 | $0 | $237,511 |
| 2020 | $2,995 | $211,565 | $0 | $211,565 |
| 2019 | $3,477 | $243,865 | $0 | $243,865 |
| 2018 | $2,013 | $169,591 | $0 | $0 |
| 2017 | $2,018 | $166,103 | $0 | $0 |
| 2016 | $2,011 | $224,087 | $0 | $224,087 |
| 2015 | $3,183 | $201,700 | $0 | $201,700 |
Agents Affiliated with this Home
-

Seller's Agent in 2025
Vanya Demireva
Premier Sotheby's Int'l Realty
(239) 565-0550
6 in this area
107 Total Sales
-
D
Seller Co-Listing Agent in 2025
Dimo Demirev
Premier Sotheby's Int'l Realty
(239) 565-0707
5 in this area
85 Total Sales
-

Buyer's Agent in 2025
Rachelle Thompson
Berkshire Hathaway Florida
(814) 321-7970
1 in this area
70 Total Sales
-
R
Buyer's Agent in 2019
Rich McCormack
Germain Properties of Naples, LLC
Map
Source: Naples Area Board of REALTORS®
MLS Number: 218061773
APN: 04-47-25-E4-07000.4040
- 21715 Bridgegate Ct Unit 203
- 3620 Stone Way
- 22741 Sandy Bay Dr Unit 201
- 3634 Stone Way Unit 202
- 22721 Sandy Bay Dr Unit 101
- 22849 Forest Ridge Dr
- 22890 Forest Ridge Dr
- 22978 Lone Oak Dr
- 22977 Lone Oak Dr
- 22806 Snaptail Ct
- 22181 Tallwood Ct Unit 906
- 22180 Tallwood Ct Unit 806
- 23039 Lone Oak Dr
- 22691 Island Lakes Dr
- 8532 Via Lungomare Cir Unit 203
- 22161 Tallwood Ct Unit 706
- 22161 Tallwood Ct Unit 702
- 23054 Lone Oak Dr Unit 102
