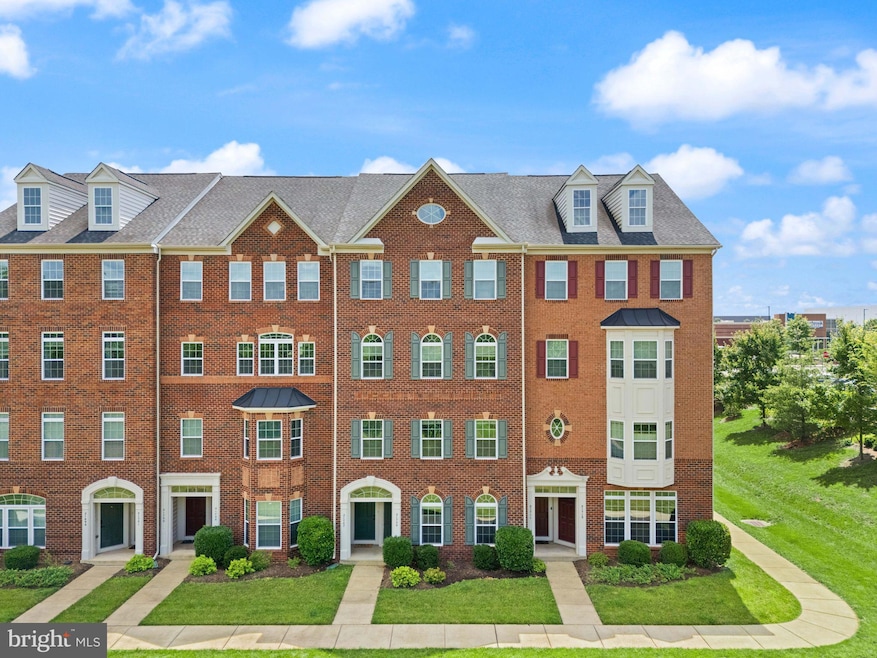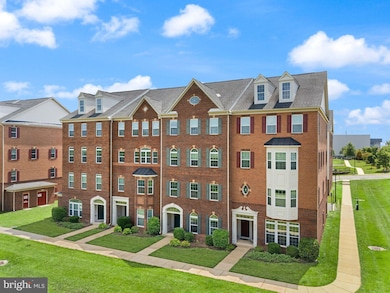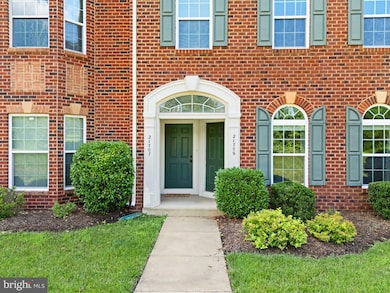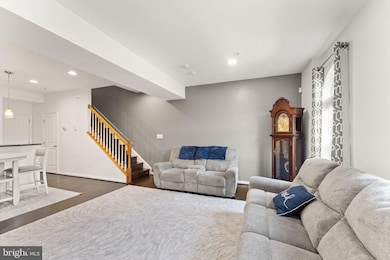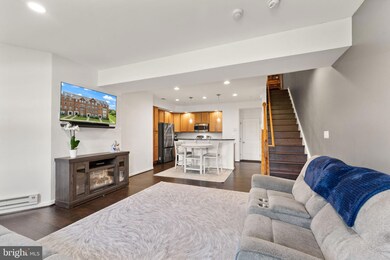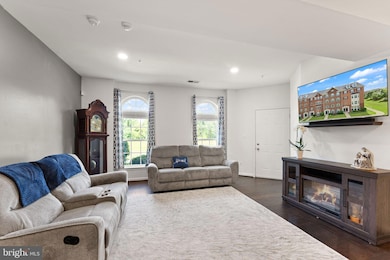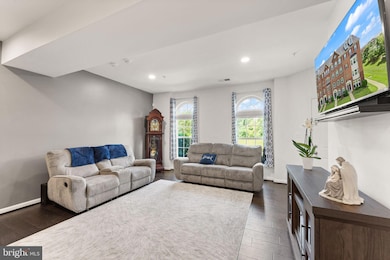21709 Charity Terrace Unit 10C Ashburn, VA 20147
Estimated payment $3,364/month
Highlights
- 1 Car Attached Garage
- Community Playground
- Dogs and Cats Allowed
- Discovery Elementary School Rated A-
- Forced Air Heating and Cooling System
- North Facing Home
About This Home
Come see this meticulously maintained unit located within the community of Morley Corner in Ashburn. A highlight of this unit is the views from the large main level windows that overlook a conservation area. The Interior of this residence has Engineered Hardwood flooring throughout both levels including stairs, hallways and closets. The lower level has an open floor plan with a gourmet kitchen that includes gas cooking, granite countertops, newer fridge and dishwasher. The spacious upper level features 3 generous size bedrooms, including 2 guest rooms sharing a hall bath, laundry room with shelving and storage space. **Primary Bedroom Suite features High Ceilings and ceiling fan, two Walk in Closets, attached bath with dual sink vanity, Storage/Linen Closet, Shower and ceramic tile flooring. The GARAGE also has driveway space so 2 cars can park at this residence. This unit is conveniently located close to commuter routes (route 7 and toll rd 267), and just minutes away from the Ashburn Metro Station. Close to walking trails, shopping, and restaurants. Professional pictures to be uploaded by 7/11.
Listing Agent
(571) 321-6910 tammy@tammymaunder.realtor Pearson Smith Realty, LLC License #0225232600 Listed on: 07/11/2025

Property Details
Home Type
- Condominium
Est. Annual Taxes
- $4,022
Year Built
- Built in 2013
Lot Details
- North Facing Home
HOA Fees
Parking
- 1 Car Attached Garage
- Front Facing Garage
- Garage Door Opener
- Driveway
Home Design
- Entry on the 1st floor
- Masonry
Interior Spaces
- 1,650 Sq Ft Home
- Property has 2 Levels
Kitchen
- Stove
- Built-In Microwave
- Ice Maker
- Dishwasher
- Disposal
Bedrooms and Bathrooms
- 3 Bedrooms
Laundry
- Laundry in unit
- Dryer
- Washer
Schools
- Broad Run High School
Utilities
- Forced Air Heating and Cooling System
- Electric Water Heater
Listing and Financial Details
- Assessor Parcel Number 088473057003
Community Details
Overview
- Association fees include common area maintenance, management, exterior building maintenance, snow removal, trash, water
- Morley Corner Homeowners Association
- Low-Rise Condominium
- Morley Corner Condo Associatio Condos
- Morley Corner Subdivision, Matisse Floorplan
- Morley Corner Condominium Community
Amenities
- Common Area
Recreation
- Community Playground
Pet Policy
- Limit on the number of pets
- Pet Size Limit
- Dogs and Cats Allowed
Map
Home Values in the Area
Average Home Value in this Area
Tax History
| Year | Tax Paid | Tax Assessment Tax Assessment Total Assessment is a certain percentage of the fair market value that is determined by local assessors to be the total taxable value of land and additions on the property. | Land | Improvement |
|---|---|---|---|---|
| 2025 | $3,864 | $479,940 | $165,000 | $314,940 |
| 2024 | $4,023 | $465,090 | $165,000 | $300,090 |
| 2023 | $3,653 | $417,450 | $165,000 | $252,450 |
| 2022 | $3,726 | $418,650 | $120,000 | $298,650 |
| 2021 | $3,601 | $367,440 | $90,000 | $277,440 |
| 2020 | $3,634 | $351,120 | $90,000 | $261,120 |
| 2019 | $3,528 | $337,650 | $70,000 | $267,650 |
| 2018 | $3,504 | $322,960 | $70,000 | $252,960 |
| 2017 | $3,486 | $309,900 | $70,000 | $239,900 |
| 2016 | $3,548 | $309,900 | $0 | $0 |
| 2015 | $3,666 | $252,960 | $0 | $252,960 |
| 2014 | $3,523 | $235,010 | $0 | $235,010 |
Property History
| Date | Event | Price | List to Sale | Price per Sq Ft | Prior Sale |
|---|---|---|---|---|---|
| 07/27/2025 07/27/25 | Price Changed | $515,000 | -1.9% | $312 / Sq Ft | |
| 07/11/2025 07/11/25 | For Sale | $525,000 | +8.5% | $318 / Sq Ft | |
| 10/06/2023 10/06/23 | Sold | $484,000 | -1.0% | $293 / Sq Ft | View Prior Sale |
| 09/07/2023 09/07/23 | For Sale | $489,000 | -- | $296 / Sq Ft |
Purchase History
| Date | Type | Sale Price | Title Company |
|---|---|---|---|
| Warranty Deed | $484,000 | Old American Title | |
| Warranty Deed | $377,000 | Universal Title |
Mortgage History
| Date | Status | Loan Amount | Loan Type |
|---|---|---|---|
| Open | $387,200 | New Conventional |
Source: Bright MLS
MLS Number: VALO2101644
APN: 088-47-3057-003
- 21701 Charity Terrace
- 43842 Artsmith Terrace
- 43756 Woodworth Ct
- 21731 Dovekie Terrace Unit 2206
- 21731 Dovekie Terrace Unit 2405
- 21731 Dovekie Terrace Unit 2506
- 21731 Dovekie Terrace Unit 2404
- 21731 Dovekie Terrace Unit 2504
- 21731 Dovekie Terrace Unit 2403
- 21731 Dovekie Terrace Unit 304
- 21731 Dovekie Terrace Unit 2406
- 21731 Dovekie Terrace Unit 204
- 21731 Dovekie Terrace Unit 2306
- 21731 Dovekie Terrace Unit 303
- 21731 Dovekie Terrace Unit 305
- 21731 Dovekie Terrace Unit 209
- 21731 Dovekie Terrace Unit 302
- Farleigh Plan at The Flats at Waxpool Crossing
- Bellister Plan at The Flats at Waxpool Crossing
- Alverton Plan at The Flats at Waxpool Crossing
- 1 Romans Dr
- 21648 Romans Dr
- 43846 Artsmith Terrace
- 21714 Pattyjean Terrace
- 21584 Zuknick Terrace
- 21901 Garganey Terrace
- 21731 Dovekie Terrace Unit 403
- 21731 Dovekie Terrace Unit 209
- 21731 Dovekie Terrace Unit 407
- 43795 Transit Square Unit 107
- 43730 Transit Square
- 43785 Transit Square
- 43792 Middleway Terrace
- 43795 Middleway Terrace
- 43801 Middleway Terrace
- 43819 Middleway Terrace
- 43771 Metro Terrace
- 21827 High Rock Terrace
- 43560 Evergold Terrace
- 21892 Blossom Hill Terrace
