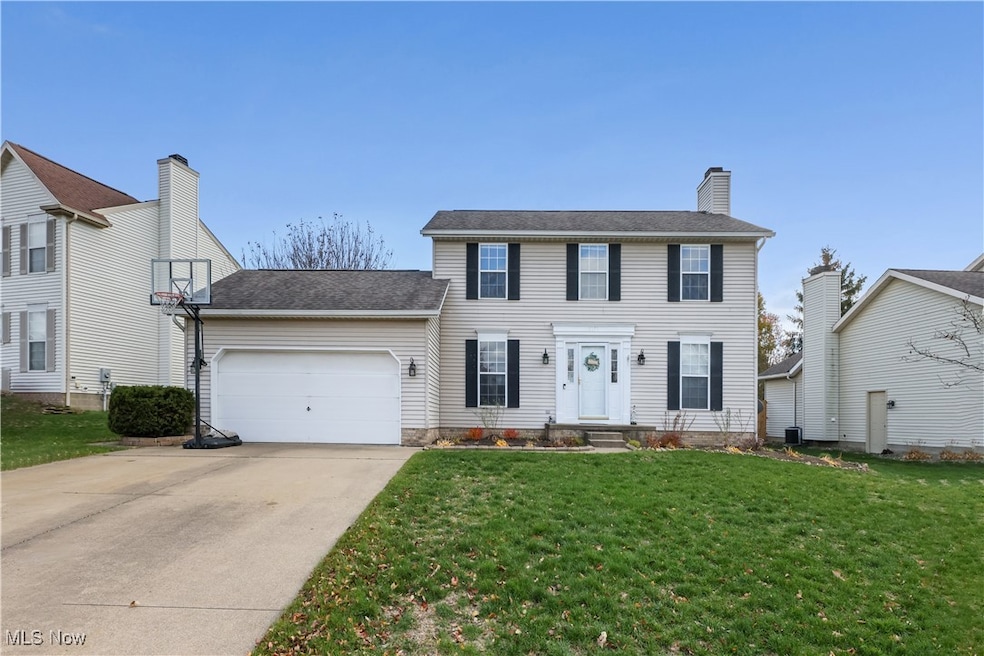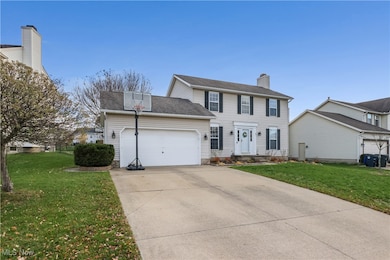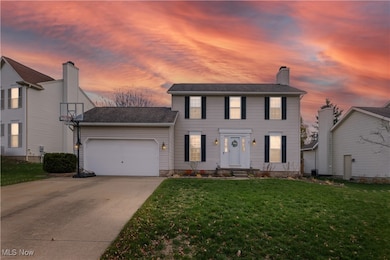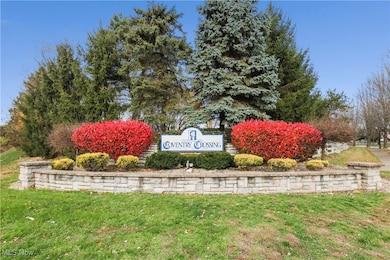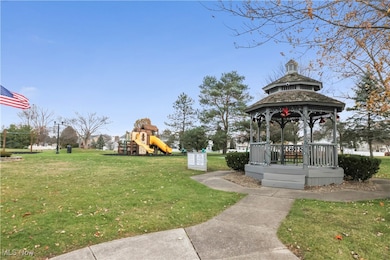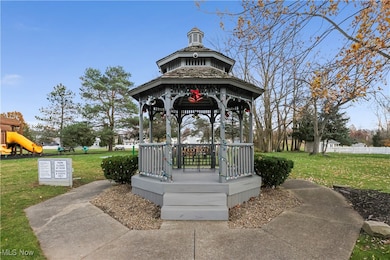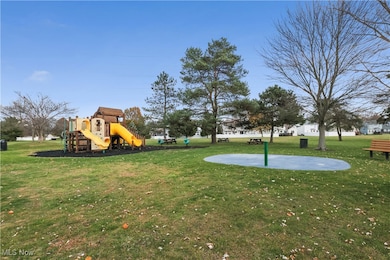2171 Canterbury Cir Akron, OH 44319
Coventry Crossing NeighborhoodEstimated payment $2,051/month
Highlights
- Colonial Architecture
- 1 Fireplace
- 2 Car Attached Garage
- Cathedral Ceiling
- Mud Room
- Patio
About This Home
Welcome home to this beautifully maintained 3-bedroom, 2.5-bath colonial in the highly sought-after Coventry Crossing community located in the Coventry Local School District. The home offers 1,556 square feet of comfortable living space, complemented by a finished lower level that includes 713 square feet of recreation and bonus space, perfect for a playroom, home gym, theatre or office as well as a 2 car attached garage. From the moment you step into the welcoming foyer, you’re greeted by a formal dining room on one side and the inviting family room on the other. This thoughtful layout creates a warm, comfortable flow ideal for everyday living and entertaining. Nice-sized eat-in kitchen with plenty of cabinets, pantry and stainless steel appliances. Sliding door leads to a concrete patio and fenced backyard. The open floor plan continues into the family room, where abundant natural light and a gas fireplace create a cozy gathering place. Main level includes a nice-sized laundry/mudroom and a powder room. On the second level, the owner’s suite impresses with a cathedral ceiling, walk-in closet, and private bath, while two additional spacious bedrooms share a well-appointed full bathroom. New carpet and fresh paint throughout the home. Coventry Crossing is known for its walkable, welcoming atmosphere and wonderful community amenities. Residents enjoy a neighborhood playground and splash pad, along with beautifully maintained common areas. The location provides quick access to Firestone Metro Parks, major highways, shopping & dining. This move-in-ready home blends comfort, charm, and convenience in one of Akron’s most popular communities—truly a must-see.
Listing Agent
Howard Hanna Brokerage Email: manarelkurd@howardhanna.com, 330-807-8423 License #2009004217 Listed on: 11/20/2025

Home Details
Home Type
- Single Family
Est. Annual Taxes
- $4,731
Year Built
- Built in 1998
HOA Fees
- $21 Monthly HOA Fees
Parking
- 2 Car Attached Garage
Home Design
- Colonial Architecture
- Fiberglass Roof
- Asphalt Roof
- Vinyl Siding
Interior Spaces
- 1,556 Sq Ft Home
- 2-Story Property
- Cathedral Ceiling
- 1 Fireplace
- Mud Room
- Finished Basement
- Basement Fills Entire Space Under The House
- Laundry Room
Kitchen
- Range
- Microwave
- Dishwasher
Bedrooms and Bathrooms
- 3 Bedrooms
- 2.5 Bathrooms
Utilities
- Forced Air Heating and Cooling System
- Heating System Uses Gas
Additional Features
- Patio
- 8,908 Sq Ft Lot
Community Details
- Association fees include common area maintenance, insurance
- Coventry Crossing Association
- Village At Coventry Crossing Subdivision
Listing and Financial Details
- Assessor Parcel Number 7300391
Map
Home Values in the Area
Average Home Value in this Area
Tax History
| Year | Tax Paid | Tax Assessment Tax Assessment Total Assessment is a certain percentage of the fair market value that is determined by local assessors to be the total taxable value of land and additions on the property. | Land | Improvement |
|---|---|---|---|---|
| 2025 | $4,621 | $80,179 | $19,170 | $61,009 |
| 2024 | $4,621 | $80,179 | $19,170 | $61,009 |
| 2023 | $4,621 | $80,179 | $19,170 | $61,009 |
| 2022 | $3,475 | $54,177 | $12,954 | $41,223 |
| 2021 | $3,478 | $54,177 | $12,954 | $41,223 |
| 2020 | $3,392 | $54,170 | $12,950 | $41,220 |
| 2019 | $3,368 | $49,380 | $11,790 | $37,590 |
| 2018 | $3,335 | $49,380 | $11,790 | $37,590 |
| 2017 | $3,516 | $49,380 | $11,790 | $37,590 |
| 2016 | $3,507 | $49,380 | $11,790 | $37,590 |
| 2015 | $3,516 | $49,380 | $11,790 | $37,590 |
| 2014 | $3,524 | $49,380 | $11,790 | $37,590 |
| 2013 | $3,356 | $47,560 | $11,790 | $35,770 |
Property History
| Date | Event | Price | List to Sale | Price per Sq Ft | Prior Sale |
|---|---|---|---|---|---|
| 11/20/2025 11/20/25 | For Sale | $309,900 | +87.9% | $199 / Sq Ft | |
| 12/30/2014 12/30/14 | Sold | $164,900 | -7.5% | $98 / Sq Ft | View Prior Sale |
| 12/09/2014 12/09/14 | Pending | -- | -- | -- | |
| 05/02/2014 05/02/14 | For Sale | $178,257 | -- | $106 / Sq Ft |
Purchase History
| Date | Type | Sale Price | Title Company |
|---|---|---|---|
| Survivorship Deed | $164,900 | Patriot Title Agency Inc | |
| Corporate Deed | $150,500 | Meridian Title |
Mortgage History
| Date | Status | Loan Amount | Loan Type |
|---|---|---|---|
| Open | $156,655 | Purchase Money Mortgage | |
| Closed | $142,900 | No Value Available |
Source: MLS Now (Howard Hanna)
MLS Number: 5172572
APN: 73-00391
- 0 Woodview Dr
- 580 Colchester Ct
- 2069 Penguin Ave
- 2179 Glenmount Ave
- 2057 Darnell Dr
- 739 S Firestone Blvd
- 1645 Hammel St
- 632 Thoreau Ave
- 2188 Stahl Rd
- 1698 Sunset Ave
- 1731 Highview Ave
- 1576 Hammel St
- 1699 Redwood Ave
- 291 Selden Ave
- 1638 Sunset Ave
- 676 E Catawba Ave
- 682 E Catawba Ave
- 146 E Woodsdale Ave
- 1646 Highview Ave
- 1642 Highview Ave
- 733-743 E Wilbeth Rd
- 869 Triplett Blvd
- 432 N Firestone Blvd Unit ID1061037P
- 234 Mallard Point Dr
- 1353 Grant St
- 877 E Archwood Ave
- 78 E Mapledale Ave
- 140 Brighton Dr
- 1425 Marcy St Unit Up
- 1423 Marcy St
- 2561 Edwin Ave
- 67 E Archwood Ave
- 94 Brighton Dr
- 1102 Neptune Ave
- 744 Colette Dr
- 46 Brighton Dr
- 3343 Waterside Dr
- 97 E Emerling Ave
- 466 Adkins Ave
- 1085 Herberich Ave
