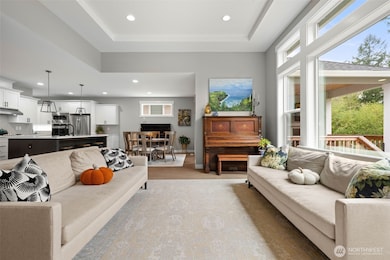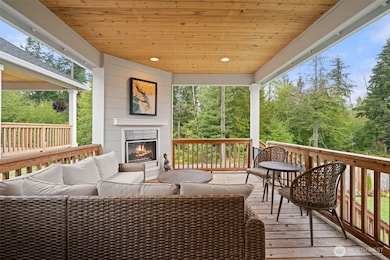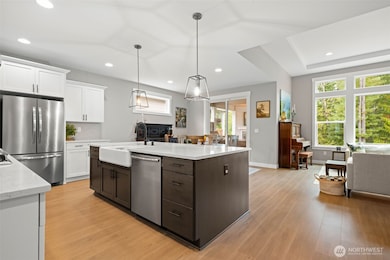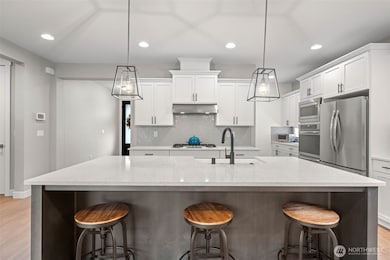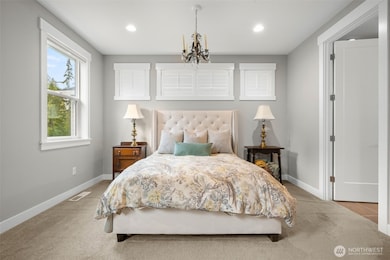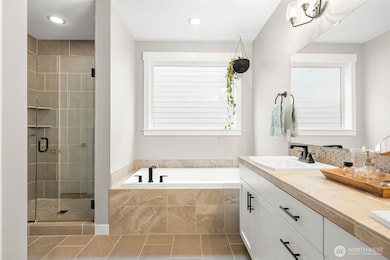
$515,000 Open Sat 11AM - 2PM
- 4 Beds
- 2.5 Baths
- 1,760 Sq Ft
- 241 NE Watson Ct
- Bremerton, WA
Price Reduction! Kick off your boots and fall in love with this Northwest contemporary charmer in the Central Kitsap School District! With 4 bedrooms and 2.5 baths, there’s room for everyone to live, work, and play. The vaulted-ceiling living room with its cozy wood-burning fireplace flows into a fully remodeled kitchen featuring stainless-steel appliances and gas range—perfect for lively
Andre Jones eXp Realty

