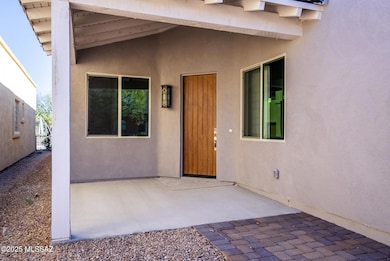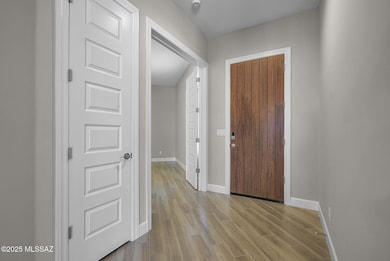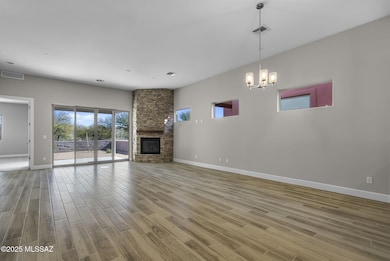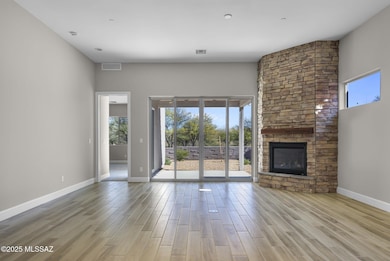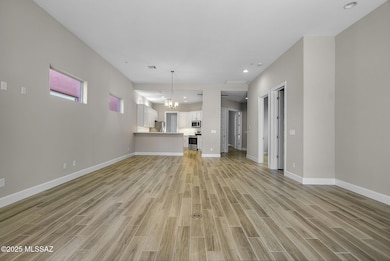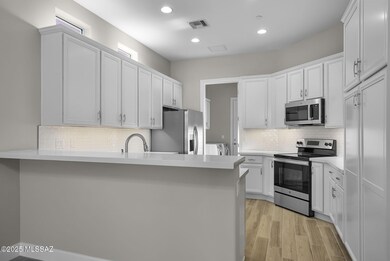Estimated payment $2,735/month
Highlights
- Golf Course Community
- New Construction
- The property is located in a historic district
- Fitness Center
- Spa
- Mountain View
About This Home
Nestled near the Anza Trail, this 2-bedroom, 2-bath new construction home from Evermore offers the perfect combination of indoor elegance and a breathtaking natural setting. The sophisticated San Xavier floorplan is thoughtfully designed for modern living and timeless charm. Abundant natural light flows through the open-concept layout. Kitchen and great room create an inviting gathering space for every occasion, with cozy stacked stone fireplace and direct access to covered terrace and courtyard. Flexible bonus room is ideal for home office, creative studio or third-bedroom conversion. Tranquil primary suite offers spa-like en suite bath and walk-in closet. Community clubhouse and pool provide recreation and relaxation while the surrounding area offers access to outdoor adventure.
Townhouse Details
Home Type
- Townhome
Est. Annual Taxes
- $1,129
Year Built
- Built in 2025 | New Construction
Lot Details
- 5,367 Sq Ft Lot
- Lot Dimensions are 130'x41'x130'x40'
- Desert faces the front and back of the property
- West Facing Home
- East or West Exposure
- Stucco Fence
HOA Fees
- $255 Monthly HOA Fees
Parking
- Garage
- Garage Door Opener
- Driveway with Pavers
Home Design
- Southwestern Architecture
- Entry on the 1st floor
- Frame With Stucco
- Frame Construction
- Built-Up Roof
Interior Spaces
- 1,804 Sq Ft Home
- 1-Story Property
- High Ceiling
- Gas Fireplace
- Great Room with Fireplace
- Dining Area
- Den
- Storage
- Mountain Views
Kitchen
- Breakfast Bar
- Electric Range
- Dishwasher
- Stainless Steel Appliances
- Disposal
Flooring
- Carpet
- Ceramic Tile
Bedrooms and Bathrooms
- 2 Bedrooms
- Walk-In Closet
- 2 Full Bathrooms
- Double Vanity
- Secondary bathroom tub or shower combo
- Primary Bathroom includes a Walk-In Shower
- Exhaust Fan In Bathroom
Laundry
- Laundry Room
- Dryer
- Washer
Home Security
Outdoor Features
- Spa
- Patio
Schools
- San Cayetano Elementary School
- Coatimundi Middle School
- Rio Rico High School
Utilities
- Forced Air Heating and Cooling System
- Natural Gas Water Heater
Additional Features
- No Interior Steps
- The property is located in a historic district
Listing and Financial Details
- Home warranty included in the sale of the property
Community Details
Overview
- Secondary HOA Phone (520) 332-5589
- Maintained Community
- The community has rules related to covenants, conditions, and restrictions, deed restrictions
Amenities
- Recreation Room
Recreation
- Golf Course Community
- Tennis Courts
- Pickleball Courts
- Fitness Center
- Community Pool
- Community Spa
- Park
- Trails
Security
- Carbon Monoxide Detectors
- Fire and Smoke Detector
Map
Home Values in the Area
Average Home Value in this Area
Property History
| Date | Event | Price | List to Sale | Price per Sq Ft |
|---|---|---|---|---|
| 04/04/2025 04/04/25 | Price Changed | $454,000 | -2.2% | $252 / Sq Ft |
| 01/23/2025 01/23/25 | For Sale | $464,000 | -- | $257 / Sq Ft |
Source: MLS of Southern Arizona
MLS Number: 22502243
- 52 Burruel St
- TBD Veranera Ct Unit 48
- 82 Veranera Ct
- 200 Circulo Veranera
- 32 Circulo de Prado
- 74 Sahuaro Ct
- 78 Palmas Ct
- 72 Sahuaro Ct
- 21 Calle Solares Unit 14
- 205 Circulo Veranera
- 27 Circulo de Prado
- 90 Elliot St
- 218 Circulo Veranera
- 8 Cll Iglesia
- 2221 E Frontage Rd Unit 2
- 2248 Calle Palo Parado Unit 87
- TBD Calle Palo Parado Unit 47
- 29 Tubac Plaza
- 23 Tubac Rd
- 11 Piedra Dr
- 57 Burruel St
- 9 Jimenez Ln Unit 9
- 1601 Golden Gate Way
- 54 Camino Olympia
- 1851 Calle Virginia
- 1669 Calle Cabo
- 1651 Reno Ct
- 544 Multy Ct Unit 4
- 1429 Calle Monclova
- 1251 Avenida Gandara
- 1199 Camino Gilberto
- 300 Avenida Ibiza
- 57 Highland Cir
- 565 Amaranto Ct
- 3841 S Placita de La Moneda
- 3143 S Calle Pueblo
- 1172 W Mountain View
- 316 W Sunrise Vista Dr
- 126 Camino Don Guillermo
- 152 E La Pera

