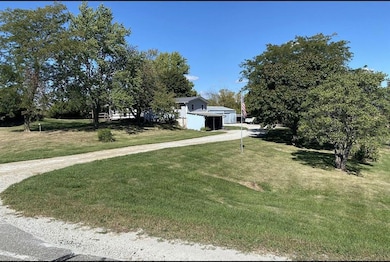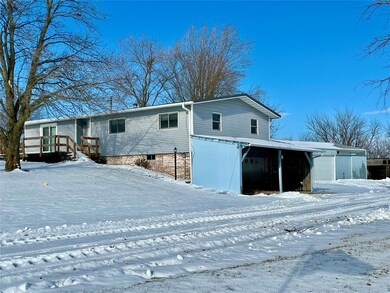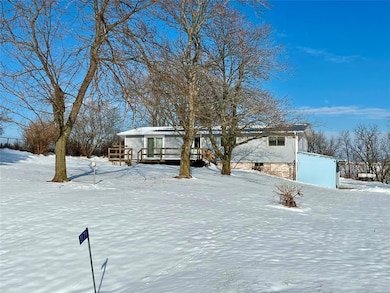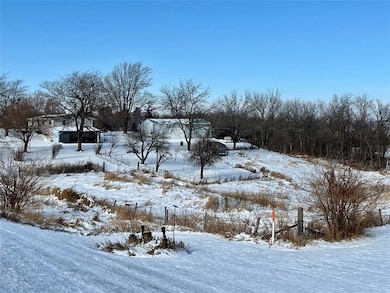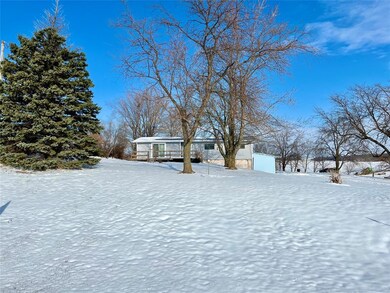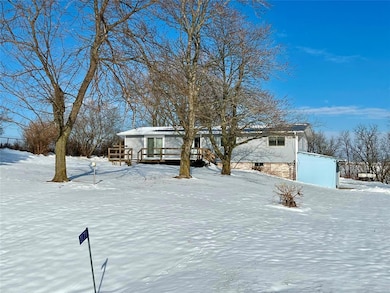2171 Highway 85 Deep River, IA 52222
Estimated payment $1,874/month
Highlights
- Ranch Style House
- Central Air
- Dining Area
- No HOA
- Family Room Downstairs
- Gas Log Fireplace
About This Home
Acreage for Sale – Charming Ranch Home with Endless Amenities!
Discover peaceful country living in this beautiful 3-bedroom, 1.5-bath ranch sitting on a stunning acreage packed with features. The main level offers a gorgeous, updated kitchen with abundant cabinet space, a spacious eat-in area, and additional seating at the peninsula—perfect for gatherings. The finished basement provides even more living space with a cozy gas fireplace, a family room, kitchenette, and a bar/entertaining area. Outside, you'll find a large heated outbuilding with room for all your outdoor toys, equipment, hobbies, or workspace. The pasture is ready for smaller farm animals, giving you endless hobby-farm possibilities. This acreage is truly unique, featuring 4 wild asparagus patches, wild blackberries, rhubarb, grapes, raspberries, chokecherries, and a variety of fruit trees including apples, peaches, pears, mulberry, and plums. Enjoy two fenced-in vegetable gardens, an outdoor fire pit, and a wood-fired pizza oven—a dream for anyone who loves outdoor living. This property has it all — comfort, space, and endless ways to enjoy the land. Don’t miss your chance to make it yours!
Home Details
Home Type
- Single Family
Est. Annual Taxes
- $1,970
Year Built
- Built in 1978
Lot Details
- 2.32 Acre Lot
- Lot Dimensions are 290x370
Home Design
- Ranch Style House
- Metal Roof
- Vinyl Siding
Interior Spaces
- 1,342 Sq Ft Home
- Gas Log Fireplace
- Family Room Downstairs
- Dining Area
- Walk-Out Basement
Kitchen
- Stove
- Dishwasher
Bedrooms and Bathrooms
- 3 Main Level Bedrooms
Laundry
- Dryer
- Washer
Parking
- 2 Car Attached Garage
- Gravel Driveway
Utilities
- Central Air
- Heating System Uses Propane
- Septic Tank
Community Details
- No Home Owners Association
Listing and Financial Details
- Assessor Parcel Number 1450542900
Map
Home Values in the Area
Average Home Value in this Area
Tax History
| Year | Tax Paid | Tax Assessment Tax Assessment Total Assessment is a certain percentage of the fair market value that is determined by local assessors to be the total taxable value of land and additions on the property. | Land | Improvement |
|---|---|---|---|---|
| 2025 | $1,866 | $211,740 | $41,290 | $170,450 |
| 2024 | $1,832 | $192,830 | $37,200 | $155,630 |
| 2023 | $1,668 | $192,830 | $37,200 | $155,630 |
| 2022 | $1,472 | $147,930 | $29,760 | $118,170 |
| 2021 | $1,472 | $137,300 | $28,080 | $109,220 |
| 2020 | $1,424 | $119,100 | $23,400 | $95,700 |
| 2019 | $1,344 | $119,100 | $23,400 | $95,700 |
| 2018 | $1,314 | $109,370 | $18,000 | $91,370 |
| 2017 | $1,344 | $109,370 | $18,000 | $91,370 |
| 2016 | $1,322 | $109,370 | $18,000 | $91,370 |
| 2015 | $1,322 | $109,370 | $18,000 | $91,370 |
| 2014 | $1,232 | $109,590 | $19,760 | $89,830 |
Property History
| Date | Event | Price | List to Sale | Price per Sq Ft | Prior Sale |
|---|---|---|---|---|---|
| 12/05/2025 12/05/25 | For Sale | $325,000 | +41.4% | $242 / Sq Ft | |
| 06/17/2022 06/17/22 | Sold | $229,900 | 0.0% | $171 / Sq Ft | View Prior Sale |
| 05/19/2022 05/19/22 | Pending | -- | -- | -- | |
| 05/03/2022 05/03/22 | For Sale | $229,900 | +93.2% | $171 / Sq Ft | |
| 10/14/2016 10/14/16 | Sold | $119,000 | -4.8% | $89 / Sq Ft | View Prior Sale |
| 09/07/2016 09/07/16 | Pending | -- | -- | -- | |
| 07/27/2016 07/27/16 | For Sale | $125,000 | -- | $93 / Sq Ft |
Purchase History
| Date | Type | Sale Price | Title Company |
|---|---|---|---|
| Warranty Deed | $230,000 | None Listed On Document | |
| Warranty Deed | $119,000 | None Available |
Source: Des Moines Area Association of REALTORS®
MLS Number: 731282
APN: 145-0542900

