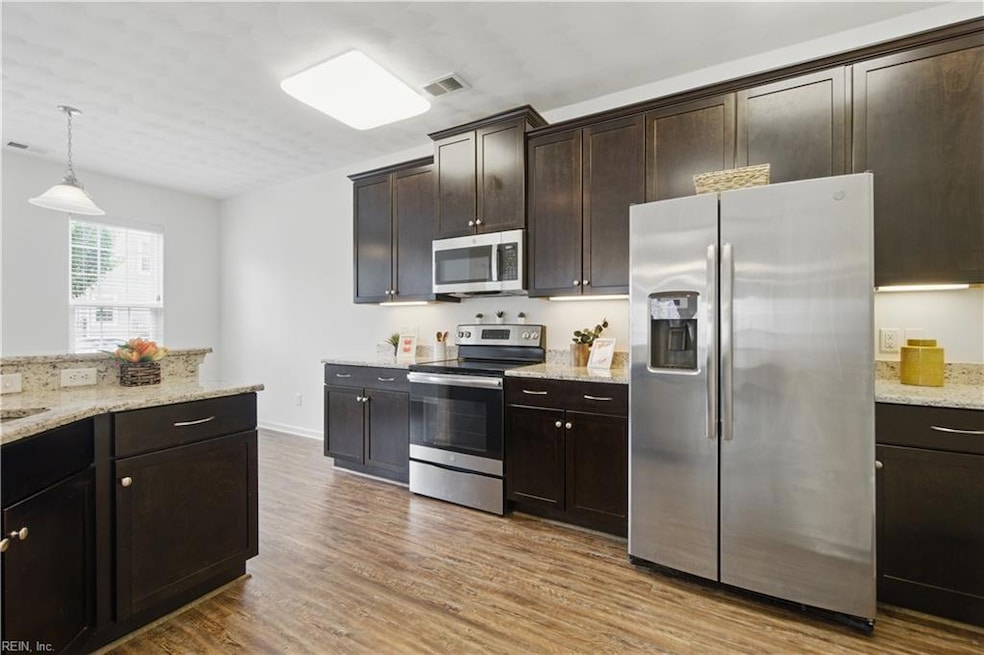
2171 Humphreys Dr Suffolk, VA 23435
Nansemond NeighborhoodHighlights
- Fitness Center
- Traditional Architecture
- Community Pool
- Clubhouse
- End Unit
- Breakfast Area or Nook
About This Home
As of July 2025Welcome to your better-than-new, move-in ready condo in the relaxing community of Residence at Hampton Roads Crossing! This lovingly maintained 3bd, 2.5 bth 2 story condo stands out with brand new carpet, fresh paint throughout, stainless steel appliances and a new microwave, washer & dryer, granite counters... all the finishing touches already done for you. This condo offers the feel of new construction without the extra costs of appliances, window treatments, and ceiling fans... this home already has them! Enjoy peaceful strolls on the scenic path that winds around the lake, play at the playground, soak up the sun at the pool, or host special events at the clubhouse. 2 parking spaces included. Just a 3-minute drive to Harbour View shopping, restaurants and medical needs. Schedule your showing today!
Townhouse Details
Home Type
- Townhome
Est. Annual Taxes
- $3,593
Year Built
- Built in 2019
Lot Details
- End Unit
- Decorative Fence
HOA Fees
- $225 Monthly HOA Fees
Home Design
- Traditional Architecture
- Slab Foundation
- Asphalt Shingled Roof
- Vinyl Siding
Interior Spaces
- 1,692 Sq Ft Home
- 2-Story Property
- Bar
- Ceiling Fan
- Window Treatments
- Entrance Foyer
- Utility Closet
Kitchen
- Breakfast Area or Nook
- Electric Range
- Microwave
- Dishwasher
- Disposal
Flooring
- Carpet
- Laminate
Bedrooms and Bathrooms
- 3 Bedrooms
- En-Suite Primary Bedroom
- Walk-In Closet
Laundry
- Laundry on main level
- Dryer
- Washer
Parking
- 2 Car Parking Spaces
- Parking Lot
- Assigned Parking
Outdoor Features
- Patio
Schools
- Northern Shores Elementary School
- Col. Fred Cherry Middle School
- Nansemond River High School
Utilities
- Forced Air Zoned Heating and Cooling System
- Heating System Uses Natural Gas
- Electric Water Heater
- Cable TV Available
Community Details
Overview
- United Property Associates 757 497 5752 Association
- Hampton Roads Crossing Subdivision
- On-Site Maintenance
Amenities
- Door to Door Trash Pickup
- Clubhouse
Recreation
- Community Playground
- Fitness Center
- Community Pool
Ownership History
Purchase Details
Home Financials for this Owner
Home Financials are based on the most recent Mortgage that was taken out on this home.Purchase Details
Home Financials for this Owner
Home Financials are based on the most recent Mortgage that was taken out on this home.Purchase Details
Home Financials for this Owner
Home Financials are based on the most recent Mortgage that was taken out on this home.Similar Homes in Suffolk, VA
Home Values in the Area
Average Home Value in this Area
Purchase History
| Date | Type | Sale Price | Title Company |
|---|---|---|---|
| Deed | $300,000 | First American Title Insurance | |
| Warranty Deed | $265,000 | Old Republic Title | |
| Warranty Deed | $205,205 | Attorney |
Mortgage History
| Date | Status | Loan Amount | Loan Type |
|---|---|---|---|
| Previous Owner | $185,500 | New Conventional | |
| Previous Owner | $209,616 | VA |
Property History
| Date | Event | Price | Change | Sq Ft Price |
|---|---|---|---|---|
| 07/09/2025 07/09/25 | Sold | $300,000 | -1.6% | $177 / Sq Ft |
| 07/08/2025 07/08/25 | Pending | -- | -- | -- |
| 05/31/2025 05/31/25 | For Sale | $305,000 | -- | $180 / Sq Ft |
Tax History Compared to Growth
Tax History
| Year | Tax Paid | Tax Assessment Tax Assessment Total Assessment is a certain percentage of the fair market value that is determined by local assessors to be the total taxable value of land and additions on the property. | Land | Improvement |
|---|---|---|---|---|
| 2024 | $3,683 | $274,300 | $55,000 | $219,300 |
| 2023 | $3,683 | $263,900 | $55,000 | $208,900 |
| 2022 | $3,159 | $237,500 | $50,000 | $187,500 |
| 2021 | $2,871 | $212,700 | $40,000 | $172,700 |
| 2020 | $2,759 | $204,400 | $40,000 | $164,400 |
| 2019 | $2,626 | $194,500 | $40,000 | $154,500 |
Agents Affiliated with this Home
-
Leigh Sturm

Seller's Agent in 2025
Leigh Sturm
BHHS RW Towne Realty
(757) 447-1980
2 in this area
51 Total Sales
-
Nicole Bragdon
N
Buyer's Agent in 2025
Nicole Bragdon
Harbor Associates Real Estate
(757) 842-3645
1 in this area
4 Total Sales
Map
Source: Real Estate Information Network (REIN)
MLS Number: 10585997
APN: 306001845
- 2232 Humphreys Dr
- 2262 Humphreys Dr Unit 292
- 5117 Moreland St
- 3706 Bamboo Rd
- 3705 Bamboo Rd
- 0005
- 206 Rockwood Place
- 126 Graystone Trace
- 3801 Towne Point Rd
- 15 Old Church Cir
- 3748 Pinebark Rd
- 3529 Forest Haven Ln
- 3533 Forest Haven Ln
- 6341 Old Townpoint Rd
- 6354 Old Townpoint Rd
- 6336 Old Townpoint Rd
- 3825 Stateflower Ct
- 3713 Woodmere Dr
- 3709 Woodmere Dr
- 3440 Bernies Ct S
