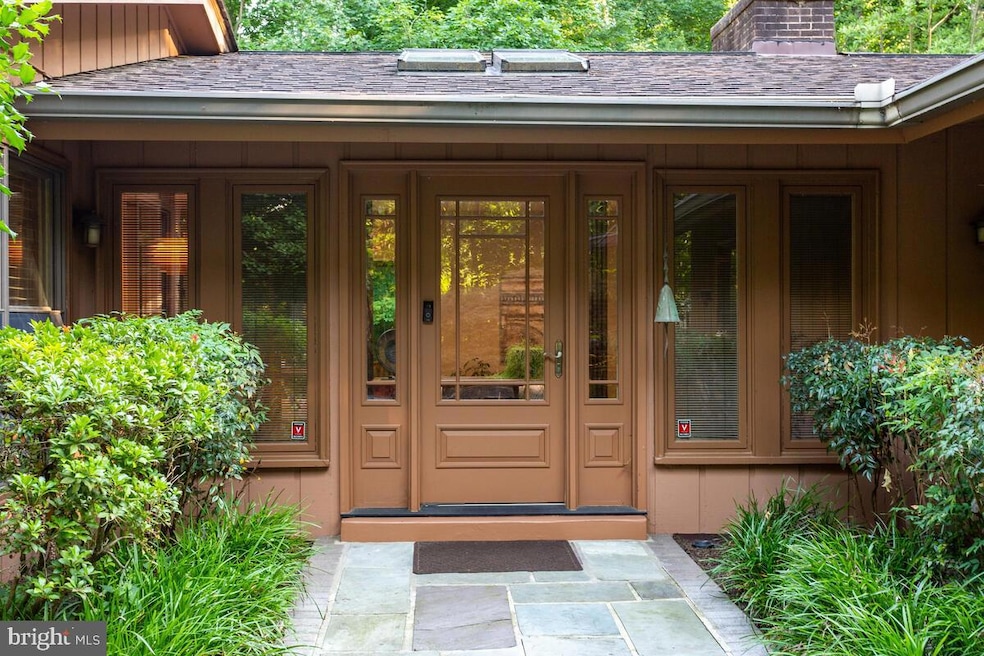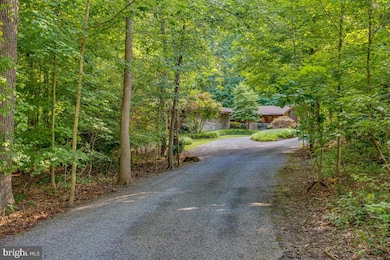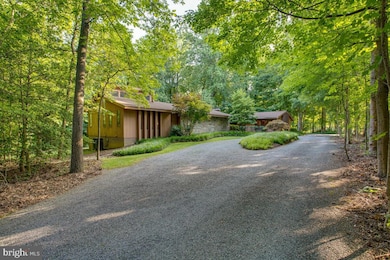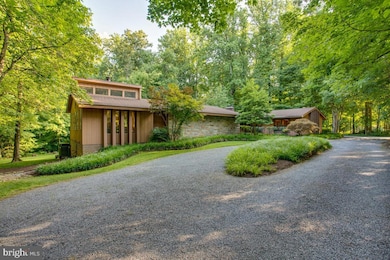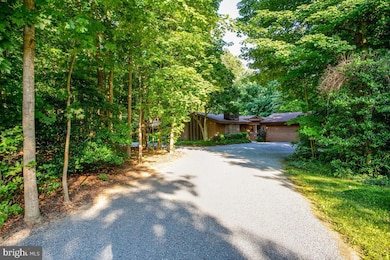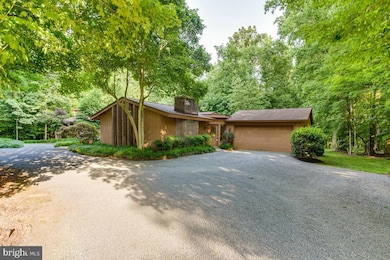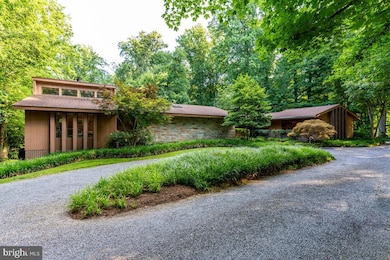
2171 Mckendree Rd West Friendship, MD 21794
West Friendship NeighborhoodHighlights
- Sauna
- Gourmet Kitchen
- Deck
- Bushy Park Elementary School Rated A
- View of Trees or Woods
- Contemporary Architecture
About This Home
As of October 2022Gorgeous custom-built sprawling contemporary rancher. Peaceful private 2ac mostly wooded lot. Lots of windows and skylights throughout, cedar siding and natural stone exterior, circular driveway, a huge deck and a private Primary Bedroom balcony, more than 4,950 sq.ft. of finished space, 3 fireplaces, Andersen and Pella windows and Andersen sliding glass doors. Slate foyer entryway, gourmet kitchen with tons of sleek cabinets and drawers, 2 appliance garages, corner cupboards, glass front top cabinets and additional side wall lit glass top cabinets, base cabinets, decorator shelving and wine cubbies, Stainless steel GE Profile wall oven, 5-burner cooktop with center grill, dishwasher and French door refrigerator with a bottom freezer, microwave, granite countertops and double bowl stainless steel sink with a faucet sprayer and ceramic tile flooring. Living Room and Dining Room both have beautiful newly refinished hardwood floors. Living Room includes a brick to ceiling wood burning FP with a slate topped hearth and an 8' slider to the deck. 4-Season Sunroom overlooking the beautiful wooded backyard, Pella casement windows plus 9 transoms, ceiling fan/light, ceramic tile flooring, cathedral ceiling, Mitsubishi mini-split offering both heat and A/C and a sliding glass door leading to the deck and backyard. Spacious Family Room with a beautiful stone fireplace with an electric insert and stone hearth, overhead lighting, lots of windows. Large Primary Bedroom/Sitting Room Suite: cathedral ceiling, overhead lighting, double sided propane gas fireplace (no tank connected) and sliding glass door to a private deck. Dressing Room: new vanity with drawers, a quartz top, sink and fixtures, walk-in closet with built-ins plus a large 8’ wall closet. Luxury Primary Bathroom: ceramic tile flooring, a new large corner vanity, quartz countertop, sink and fixtures as well as a new commode, 5’ x 5’ walk-in shower with ceramic tile surround and floor pan, built-in seat, corner shelves and a niche, whirlpool tub, sauna (5’10” x 5’) and a skylight. Full Hall Bathroom: ceramic tile flooring, corner vanity with granite top, a decorator wall mirror, a 5’ x 3’ walk-in shower with ceramic tile surround and floor pan, a built-in seat and niche. Basement: Big Rec Room has a beautiful stone-to-ceiling FP and slate hearth, overhead lighting and shelving. Kitchenette with cabinets, countertop, microwave and dishwasher. 4th Bedroom in the basement, overhead lighting and 3 closets. Full bath has shower/tub combination. Trane oil furnace (2013) and Trane high efficiency heat pump (2009). 2 new (7/2022) hot water heaters, double basin laundry tub, front load Kenmore washer and dryer, a plumbing rough-in, Andersen walkout sliding glass door leading to the backyard. Professional landscaping including many beautiful plants/trees/shrubs such as Nandina, Japanese Maple, Crepe Myrtle, Pachysandra, many grasses, shrubs and more. Architectural shingle roof (2012), huge deck (27’ x 20’) with stairs and built-in benches. Oversized 2-car garage with custom wall storage system .
Last Agent to Sell the Property
Cummings & Co. Realtors License #34941 Listed on: 07/16/2022

Home Details
Home Type
- Single Family
Est. Annual Taxes
- $8,454
Year Built
- Built in 1972
Lot Details
- 2.01 Acre Lot
- Landscaped
- Partially Wooded Lot
- Backs to Trees or Woods
- Back, Front, and Side Yard
- Property is in very good condition
- Property is zoned RCDEO
Parking
- 2 Car Attached Garage
- 10 Driveway Spaces
- Front Facing Garage
- Garage Door Opener
- Circular Driveway
- Gravel Driveway
Property Views
- Woods
- Garden
Home Design
- Contemporary Architecture
- Rambler Architecture
- Brick Exterior Construction
- Block Foundation
- Frame Construction
- Architectural Shingle Roof
- Asphalt Roof
- Wood Siding
- Stone Siding
- Rough-In Plumbing
- Copper Plumbing
- CPVC or PVC Pipes
- Tile
Interior Spaces
- Property has 2 Levels
- Traditional Floor Plan
- Built-In Features
- Cathedral Ceiling
- Ceiling Fan
- Skylights
- Recessed Lighting
- 3 Fireplaces
- Double Sided Fireplace
- Fireplace With Glass Doors
- Stone Fireplace
- Fireplace Mantel
- Brick Fireplace
- Electric Fireplace
- Gas Fireplace
- Double Pane Windows
- Double Hung Windows
- Stained Glass
- Transom Windows
- Casement Windows
- Window Screens
- Sliding Doors
- Entrance Foyer
- Family Room Off Kitchen
- Living Room
- Formal Dining Room
- Recreation Room
- Sun or Florida Room
- Storage Room
- Utility Room
- Sauna
- Attic
Kitchen
- Gourmet Kitchen
- Built-In Self-Cleaning Oven
- Down Draft Cooktop
- Microwave
- Ice Maker
- Dishwasher
- Stainless Steel Appliances
- Upgraded Countertops
- Disposal
Flooring
- Wood
- Carpet
- Slate Flooring
- Ceramic Tile
- Vinyl
Bedrooms and Bathrooms
- En-Suite Primary Bedroom
- En-Suite Bathroom
- Walk-In Closet
- Whirlpool Bathtub
- Bathtub with Shower
- Walk-in Shower
Laundry
- Front Loading Dryer
- Front Loading Washer
Partially Finished Basement
- Walk-Out Basement
- Rear Basement Entry
- Laundry in Basement
- Rough-In Basement Bathroom
- Basement Windows
Home Security
- Storm Doors
- Carbon Monoxide Detectors
- Fire and Smoke Detector
Accessible Home Design
- Roll-under Vanity
- Level Entry For Accessibility
Outdoor Features
- Balcony
- Deck
- Exterior Lighting
- Shed
- Outbuilding
Schools
- Bushy Park Elementary School
- Folly Quarter Middle School
- Glenelg High School
Utilities
- Forced Air Heating and Cooling System
- Heating System Uses Oil
- Heat Pump System
- Vented Exhaust Fan
- 200+ Amp Service
- Well
- Electric Water Heater
- Water Conditioner is Owned
- Municipal Trash
- Septic Tank
- Cable TV Available
Community Details
- No Home Owners Association
- West Friendship Subdivision
Listing and Financial Details
- Assessor Parcel Number 1404330390
Ownership History
Purchase Details
Home Financials for this Owner
Home Financials are based on the most recent Mortgage that was taken out on this home.Similar Homes in West Friendship, MD
Home Values in the Area
Average Home Value in this Area
Purchase History
| Date | Type | Sale Price | Title Company |
|---|---|---|---|
| Deed | $789,900 | Wfg National Title Insurance C |
Mortgage History
| Date | Status | Loan Amount | Loan Type |
|---|---|---|---|
| Open | $89,899 | Credit Line Revolving | |
| Open | $631,920 | New Conventional | |
| Previous Owner | $938,250 | Reverse Mortgage Home Equity Conversion Mortgage |
Property History
| Date | Event | Price | Change | Sq Ft Price |
|---|---|---|---|---|
| 08/05/2025 08/05/25 | Pending | -- | -- | -- |
| 07/31/2025 07/31/25 | Price Changed | $950,000 | -2.6% | $192 / Sq Ft |
| 07/08/2025 07/08/25 | Price Changed | $975,000 | -2.0% | $197 / Sq Ft |
| 06/19/2025 06/19/25 | For Sale | $995,000 | +26.0% | $201 / Sq Ft |
| 10/27/2022 10/27/22 | Sold | $789,900 | 0.0% | $159 / Sq Ft |
| 08/31/2022 08/31/22 | Pending | -- | -- | -- |
| 08/31/2022 08/31/22 | Off Market | $789,900 | -- | -- |
| 08/24/2022 08/24/22 | For Sale | $779,900 | -1.3% | $157 / Sq Ft |
| 07/25/2022 07/25/22 | Off Market | $789,900 | -- | -- |
| 07/20/2022 07/20/22 | For Sale | $779,900 | -1.3% | $157 / Sq Ft |
| 07/20/2022 07/20/22 | Off Market | $789,900 | -- | -- |
| 07/16/2022 07/16/22 | For Sale | $779,900 | -- | $157 / Sq Ft |
Tax History Compared to Growth
Tax History
| Year | Tax Paid | Tax Assessment Tax Assessment Total Assessment is a certain percentage of the fair market value that is determined by local assessors to be the total taxable value of land and additions on the property. | Land | Improvement |
|---|---|---|---|---|
| 2025 | $9,575 | $701,700 | $306,300 | $395,400 |
| 2024 | $9,575 | $663,433 | $0 | $0 |
| 2023 | $8,983 | $625,167 | $0 | $0 |
| 2022 | $8,424 | $586,900 | $240,100 | $346,800 |
| 2021 | $8,424 | $586,900 | $240,100 | $346,800 |
| 2020 | $8,424 | $586,900 | $240,100 | $346,800 |
| 2019 | $8,507 | $593,000 | $210,100 | $382,900 |
| 2018 | $7,855 | $575,633 | $0 | $0 |
| 2017 | $7,600 | $593,000 | $0 | $0 |
| 2016 | -- | $540,900 | $0 | $0 |
| 2015 | -- | $535,400 | $0 | $0 |
| 2014 | -- | $529,900 | $0 | $0 |
Agents Affiliated with this Home
-

Seller's Agent in 2025
Bob Lucido
Keller Williams Lucido Agency
(410) 979-6024
7 in this area
3,059 Total Sales
-

Seller Co-Listing Agent in 2025
Heidi Devereux
Keller Williams Lucido Agency
(410) 733-4002
2 in this area
87 Total Sales
-

Seller's Agent in 2022
Shari Hodges
Cummings & Co. Realtors
(410) 456-1311
1 in this area
106 Total Sales
Map
Source: Bright MLS
MLS Number: MDHW2018392
APN: 04-330390
- 2328 Mckendree Rd
- 13590 Mitchells Way
- 2425 Ellies Way
- 14069 Monticello Dr
- 14081 Monticello Dr
- 2358 Pfefferkorn Rd
- 14459 Frederick Rd
- 2042 Drovers Ln
- 2926 Maryland 97
- 2930 Maryland 97
- 2938 Maryland 97
- 2720 Hobbs Rd
- 1701 Underwood Rd
- 2331 Millers Mill Rd
- 13615 Fox Stream Way
- 2860 Pfefferkorn Rd
- 13951 Frederick Rd
- 14816 Bushy Park Rd
- 14907 Bushy Park Rd
- 3302 Sang Rd
