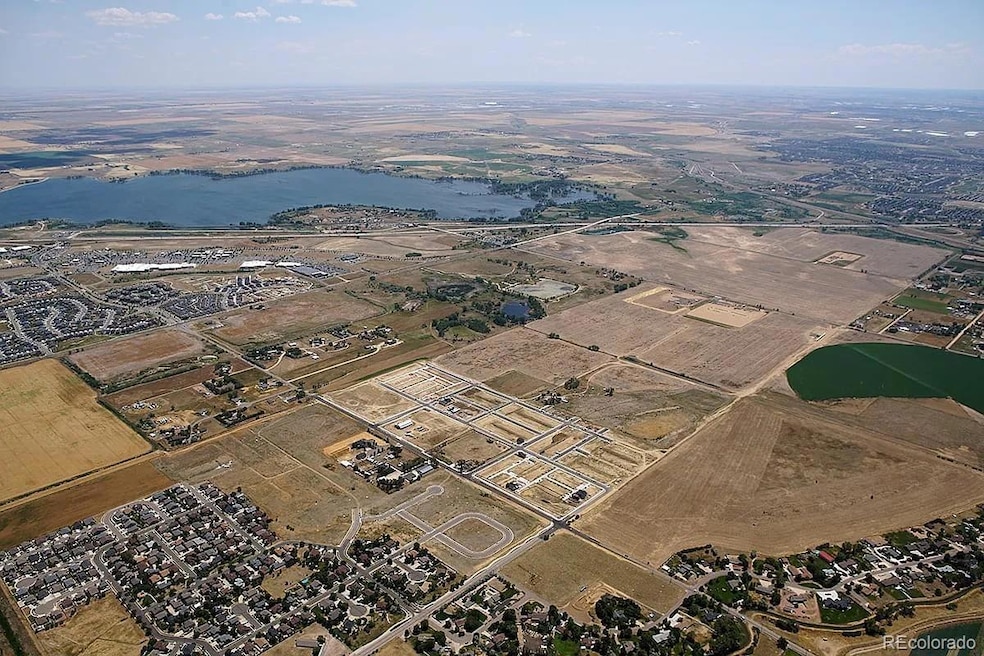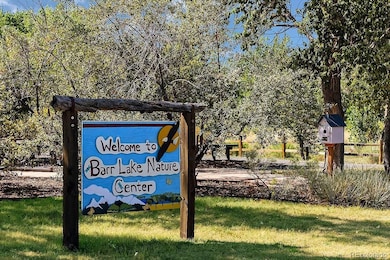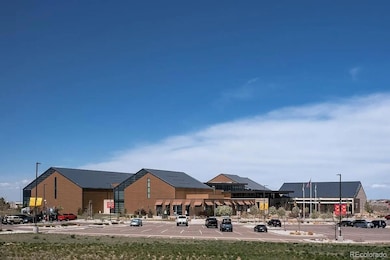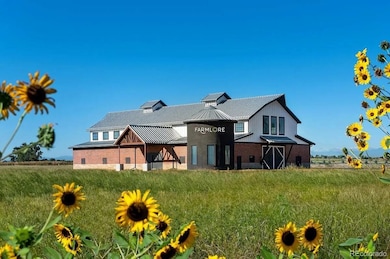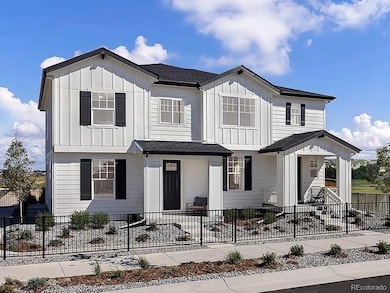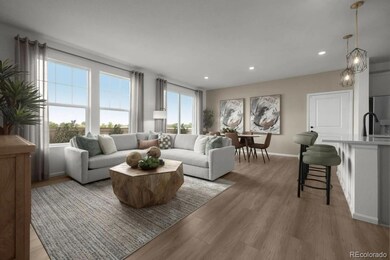2171 Onion Shed Alley Brighton, CO 80601
Estimated payment $2,609/month
Highlights
- New Construction
- Located in a master-planned community
- Open Floorplan
- Lincoln High School Rated A-
- Primary Bedroom Suite
- Contemporary Architecture
About This Home
Welcome to your brand new, beautifully designed 3-bedroom, 2.5-bathroom KB Home paired-home in the charming Farmlore community. This thoughtfully crafted home offers the perfect blend of style, comfort, and low-maintenance living with quality finishes and an open floorplan. The spacious kitchen is a true treat, featuring wood cabinets and stunning granite countertops that make both cooking and hosting a joy. The open concept layout seamlessly connects the kitchen, dining and living areas, tied together with tons of natural light and luxury vinyl plank flooring that adds warmth and durability throughout the main level. Upstairs, you'll find three bedrooms plus a loft, including a bright and airy primary suite with an en-suite bathroom with a walk-in shower and ample closet space. Outside, your private, fenced side yard is the perfect space for pets, grilling, or simply soaking up the sun. This new construction home offers contemporary design, Energy Star certification, and everyday convenience. Farmlore itself offers more than just beautiful homes; it's a community designed for an enriching lifestyle. You're steps away from parks, shopping, a future recreation center and a reimagined barn that will turn into an event/amenities space for the neighbors. Don’t miss your chance to own this amazing home. Call or stop by to schedule your tour today! Team Lassen represents the seller/builder as a Transaction Broker.
Listing Agent
MB Team Lassen Brokerage Email: info@teamlassen.com,303-668-7007 Listed on: 11/05/2025
Home Details
Home Type
- Single Family
Est. Annual Taxes
- $1,983
Year Built
- New Construction
Lot Details
- 2,730 Sq Ft Lot
- West Facing Home
- Property is Fully Fenced
- Landscaped
- Front Yard Sprinklers
- Private Yard
HOA Fees
- $51 Monthly HOA Fees
Parking
- 2 Car Attached Garage
- Insulated Garage
- Lighted Parking
- Dry Walled Garage
Home Design
- Contemporary Architecture
- Composition Roof
- Cement Siding
Interior Spaces
- 1,941 Sq Ft Home
- 2-Story Property
- Open Floorplan
- High Ceiling
- Double Pane Windows
- Fire and Smoke Detector
- Laundry Room
Kitchen
- Self-Cleaning Oven
- Range
- Microwave
- Dishwasher
- Kitchen Island
- Quartz Countertops
Flooring
- Carpet
- Vinyl
Bedrooms and Bathrooms
- 3 Bedrooms
- Primary Bedroom Suite
- Walk-In Closet
Basement
- Sump Pump
- Crawl Space
Schools
- Henderson Elementary School
- Prairie View Middle School
- Riverdale Ridge High School
Utilities
- Central Air
- Floor Furnace
- Heating System Uses Natural Gas
- Natural Gas Connected
- Tankless Water Heater
- Gas Water Heater
- High Speed Internet
- Cable TV Available
Listing and Financial Details
- Exclusions: NA
- Assessor Parcel Number R0213800
Community Details
Overview
- Association fees include ground maintenance, snow removal, trash
- Advanced HOA, Phone Number (303) 482-2213
- Farmlore Subdivision
- Located in a master-planned community
Recreation
- Park
Map
Home Values in the Area
Average Home Value in this Area
Tax History
| Year | Tax Paid | Tax Assessment Tax Assessment Total Assessment is a certain percentage of the fair market value that is determined by local assessors to be the total taxable value of land and additions on the property. | Land | Improvement |
|---|---|---|---|---|
| 2024 | $1,983 | $17,270 | $17,270 | -- |
| 2023 | $7 | $15,540 | $15,540 | $0 |
| 2022 | $2 | $10 | $10 | $0 |
Property History
| Date | Event | Price | List to Sale | Price per Sq Ft |
|---|---|---|---|---|
| 11/12/2025 11/12/25 | For Sale | $433,000 | -- | $223 / Sq Ft |
Source: REcolorado®
MLS Number: 3242833
APN: 1569-20-2-06-077
- 2148 Onion Shed Alley
- 2165 Onion Shed Alley
- 2183 Onion Shed Alley
- 1725 Marketplace Alley
- 2202 Onion Shed Alley
- 2201 Onion Shed Alley
- 2200 Farmfresh Alley
- Plan 1935 at Farmlore - Villas
- Plan 1755 Modeled at Farmlore - Villas
- Plan 1469 at Farmlore - Villas
- Plan 1672 Modeled at Farmlore - Villas
- 2200 Farm Fresh Alley
- 1671 Marketplace Alley
- 1717 Bloom St
- 1701 Bloom St
- 2184 Onion Shed Alley
- 1677 Bloom St
- 2155 Farmlore Dr
- 1596 Orchard St
- 1613 Bloom St
- 1368 Orchard St
- 2222 Flower Blossom Ave
- 2103 Peregrine Dr
- 2230 Peregrine Dr
- 3128 Eagle Blvd
- 2785 Black Hawk Place
- 2815 Black Hawk Place
- 1287 S 8th Ave
- 221 Jessup St
- 273 S 13th Ave
- 141 S 20th Ave
- 90 S 18th Ave
- 1141 Cardinal Ave
- 4242 E Bromley Ln
- 1205 Bluebird St
- 744 Mockingbird St
- 628 Strong St Unit 2
- 620 Strong St Unit 3
- 433 E Bridge St Unit 433
- 645 Strong St
