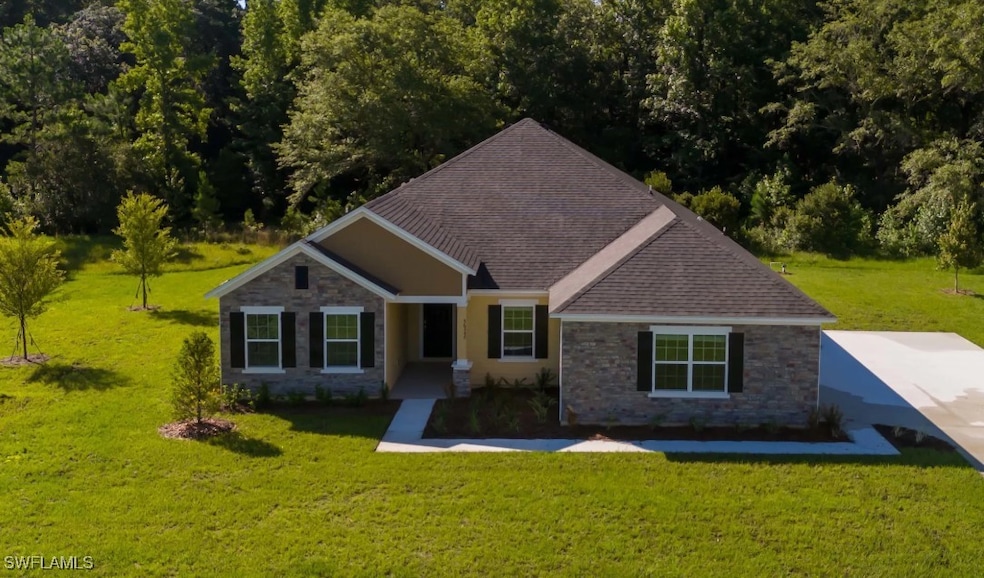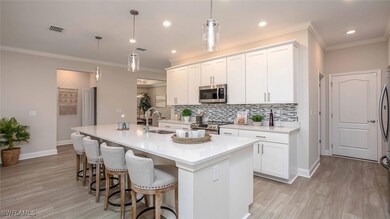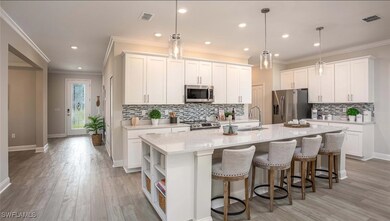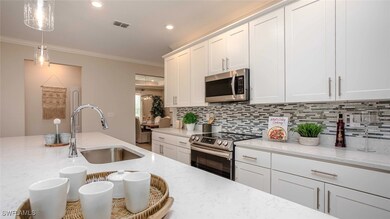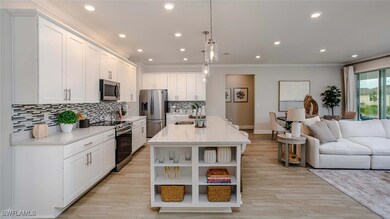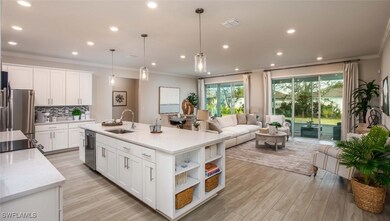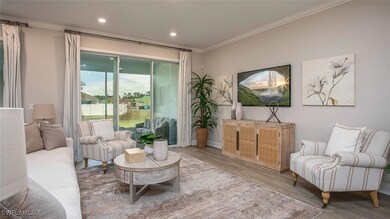2171 Peterborough Rd Punta Gorda, FL 33983
Deep Creek NeighborhoodEstimated payment $2,448/month
Highlights
- New Construction
- Florida Architecture
- No HOA
- Pond View
- Great Room
- Workshop
About This Home
Welcome to the Deep Creek Community in Punta Gorda, FL—a highly sought-after area known for its tranquil surroundings, beautiful homes, and close proximity to nature. This stunning home offers a waterview of the pond from the back lanai, allowing you to enjoy the serene beauty of the outdoors. The home is designed with the utmost attention to detail, featuring a gourmet kitchen with quartz countertops, a tray ceiling, and an elegant tile backsplash. The spacious great room flows seamlessly into the rest of the home, making it perfect for entertaining.
The master suite, located at the rear of the home for added privacy, boasts a deluxe master bath with a walk-in closet. On the opposite side of the home, two secondary bedrooms share a bath, offering comfort and privacy. A formal dining area and versatile guest room/office space add to the functionality of this beautiful home. The three-car side-entry garage includes a workshop, providing ample space for storage and hobbies. With added features like impact glass, luxury vinyl flooring, smart home capabilities with Deako switches, a Ring doorbell, and a paver driveway, this home is both stylish and practical.
The Huntington plan is built with architectural shingles, Zip System, and an irrigation system, ensuring durability and convenience. This home also comes with a full builder warranty for your peace of mind. Schedule a tour today to see everything this exceptional home has to offer!
Home Details
Home Type
- Single Family
Est. Annual Taxes
- $963
Year Built
- Built in 2025 | New Construction
Lot Details
- 10,542 Sq Ft Lot
- East Facing Home
- Oversized Lot
- Rectangular Lot
- Property is zoned RSF3.5
Parking
- 3 Car Attached Garage
- Garage Door Opener
- Driveway
Home Design
- Florida Architecture
- Shingle Roof
- Stone Siding
- Stucco
Interior Spaces
- 2,286 Sq Ft Home
- 1-Story Property
- Tray Ceiling
- Thermal Windows
- Entrance Foyer
- Great Room
- Combination Dining and Living Room
- Workshop
- Vinyl Flooring
- Pond Views
- Washer and Dryer Hookup
Kitchen
- Eat-In Kitchen
- Breakfast Bar
- Built-In Oven
- Cooktop
- Microwave
- Dishwasher
- Kitchen Island
- Disposal
Bedrooms and Bathrooms
- 4 Bedrooms
- Split Bedroom Floorplan
- Walk-In Closet
- 3 Full Bathrooms
- Dual Sinks
- Bathtub
- Separate Shower
Home Security
- Impact Glass
- Fire and Smoke Detector
Outdoor Features
- Open Patio
- Porch
Schools
- Deep Creek Elementary School
- Punta Gorda Middle School
- Charlotte High School
Utilities
- Central Heating and Cooling System
- Cable TV Available
Community Details
- No Home Owners Association
- Deep Creek Subdivision
Listing and Financial Details
- Home warranty included in the sale of the property
- Legal Lot and Block 1 / 775
- Assessor Parcel Number 402316162001
Map
Home Values in the Area
Average Home Value in this Area
Tax History
| Year | Tax Paid | Tax Assessment Tax Assessment Total Assessment is a certain percentage of the fair market value that is determined by local assessors to be the total taxable value of land and additions on the property. | Land | Improvement |
|---|---|---|---|---|
| 2025 | $963 | $38,250 | $38,250 | -- |
| 2024 | $916 | $36,550 | $36,550 | -- |
| 2023 | $916 | $29,920 | $0 | $0 |
| 2022 | $740 | $27,200 | $27,200 | $0 |
| 2021 | $518 | $17,000 | $17,000 | $0 |
| 2020 | $479 | $13,600 | $13,600 | $0 |
| 2019 | $471 | $13,600 | $13,600 | $0 |
| 2018 | $434 | $11,050 | $11,050 | $0 |
| 2017 | $425 | $10,625 | $10,625 | $0 |
| 2016 | $420 | $5,997 | $0 | $0 |
| 2015 | $415 | $5,452 | $0 | $0 |
| 2014 | $303 | $4,956 | $0 | $0 |
Property History
| Date | Event | Price | List to Sale | Price per Sq Ft |
|---|---|---|---|---|
| 10/31/2025 10/31/25 | Pending | -- | -- | -- |
| 03/02/2025 03/02/25 | For Sale | $449,900 | -- | $197 / Sq Ft |
Purchase History
| Date | Type | Sale Price | Title Company |
|---|---|---|---|
| Special Warranty Deed | $89,600 | Steel City Title | |
| Special Warranty Deed | $44,000 | Steel City Title | |
| Warranty Deed | $35,000 | Attorney | |
| Warranty Deed | $17,000 | Mccrory Title Company | |
| Warranty Deed | $44,900 | Linsky & Reiber Real Estate | |
| Warranty Deed | -- | -- |
Source: Florida Gulf Coast Multiple Listing Service
MLS Number: 225023093
APN: 402316162001
- 2141 Peterborough Rd
- 2319 Dumont Dr
- 1591 Veranda Terrace
- 2090/2096 Dumont Dr
- 2150 Amarillo Ln
- 2259 Kenya Ln
- 2108 Nuremberg Blvd
- 2275 Kenya Ln
- 2230 Nuremberg Blvd
- 2116 Rio de Janeiro Ave
- 2227 Bonn Ct
- 25601 Heritage Lake Blvd Unit 46
- 2293 Rio de Janeiro Ave
- 2117 Newcastle Ln
- 25555 Heritage Lake Blvd Unit 27
- 2248 Bonn Ct
- 26273 Lancer Ln
- 2335 Malaya Ct
- 2055 Royal Tern Cir
- 25623 Heritage Lake Blvd Unit 57
