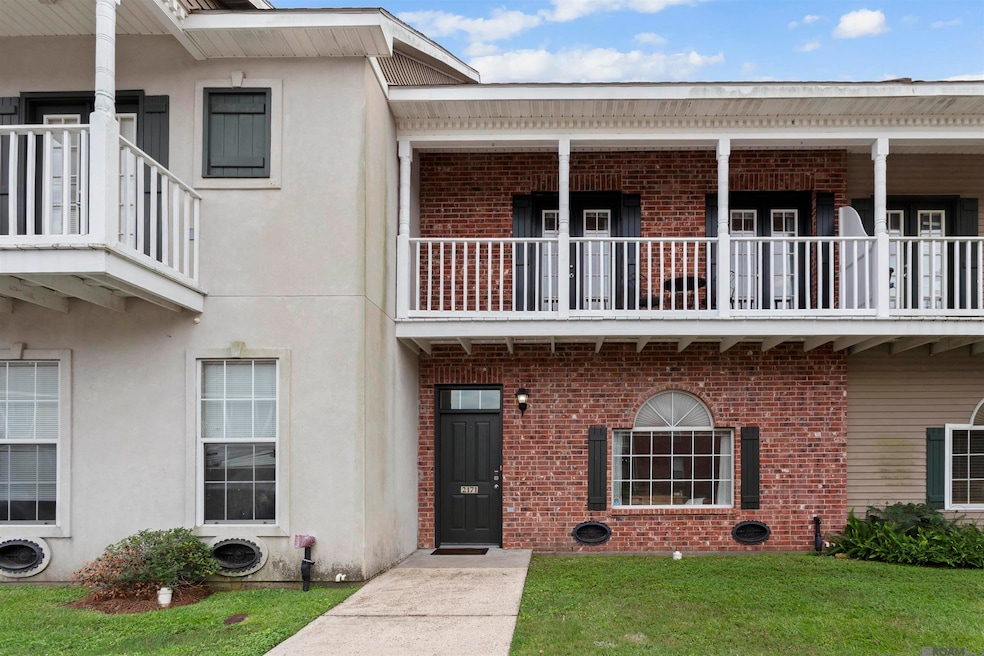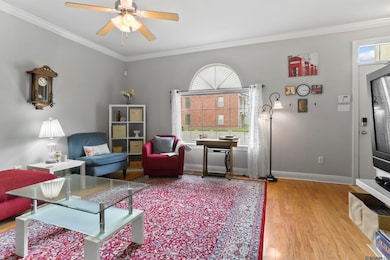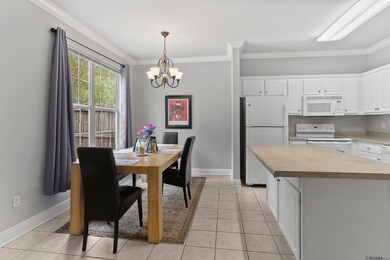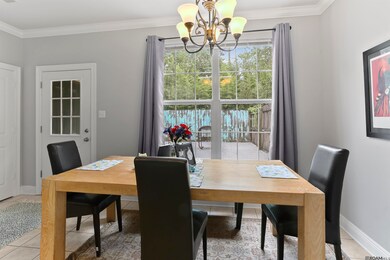2171 Plantation Ln Baton Rouge, LA 70820
Highlands/Perkins NeighborhoodEstimated payment $1,185/month
Highlights
- Gated Community
- Traditional Architecture
- Balcony
- Deck
- Wood Flooring
- Double Vanity
About This Home
Enjoy living in the convenience and comfort of this two bedroom, two full bath townhome, located in a gated community on the LSU bus route. What an ideal floorplan! Living, dining, kitchen, laundry, and guest bath downstairs. Two bedrooms with 2 full baths upstairs. Downstairs there are hardwood and tile floors. Upstairs the carpet in the bedrooms and hallway was recently replaced. The interior and exterior paint has also been refreshed. The Homeowners Association takes care of the front yard. The backyard is fully decked to keep maintenance low and is adjacent to a wooded area in the back of the neighborhood. The Arlington Marketplace is minutes away providing easy access to groceries, restaurants, fitness, and other services.
Property Details
Home Type
- Multi-Family
Est. Annual Taxes
- $1,943
Year Built
- Built in 2005
Lot Details
- 2,178 Sq Ft Lot
- Lot Dimensions are 20.5 x 98
- Privacy Fence
- Wood Fence
- Landscaped
HOA Fees
- $75 Monthly HOA Fees
Home Design
- Traditional Architecture
- Property Attached
- Brick Exterior Construction
- Slab Foundation
- Frame Construction
- Shingle Roof
- Vinyl Siding
Interior Spaces
- 1,374 Sq Ft Home
- 2-Story Property
- Ceiling height of 9 feet or more
- Ceiling Fan
Kitchen
- Oven or Range
- Electric Cooktop
- Microwave
- Dishwasher
Flooring
- Wood
- Carpet
- Ceramic Tile
Bedrooms and Bathrooms
- 2 Bedrooms
- En-Suite Bathroom
- Walk-In Closet
- Double Vanity
Laundry
- Dryer
- Washer
Home Security
- Home Security System
- Fire and Smoke Detector
Parking
- 2 Parking Spaces
- Open Parking
Outdoor Features
- Balcony
- Deck
- Exterior Lighting
Utilities
- Cooling Available
- Heating Available
Community Details
Overview
- Association fees include common areas, maint subd entry hoa, management, common area maintenance
- Arlington Plantation Townhomes Subdivision
Security
- Gated Community
Map
Home Values in the Area
Average Home Value in this Area
Tax History
| Year | Tax Paid | Tax Assessment Tax Assessment Total Assessment is a certain percentage of the fair market value that is determined by local assessors to be the total taxable value of land and additions on the property. | Land | Improvement |
|---|---|---|---|---|
| 2024 | $1,943 | $16,104 | $1,000 | $15,104 |
| 2023 | $1,943 | $15,600 | $1,000 | $14,600 |
| 2022 | $1,918 | $15,600 | $1,000 | $14,600 |
| 2021 | $1,875 | $15,600 | $1,000 | $14,600 |
| 2020 | $1,858 | $15,600 | $1,000 | $14,600 |
| 2019 | $1,944 | $15,600 | $1,000 | $14,600 |
| 2018 | $1,921 | $15,600 | $1,000 | $14,600 |
| 2017 | $1,921 | $15,600 | $1,000 | $14,600 |
| 2016 | $1,070 | $15,600 | $1,000 | $14,600 |
| 2015 | $1,072 | $15,600 | $1,000 | $14,600 |
| 2014 | $1,892 | $15,800 | $1,000 | $14,800 |
| 2013 | -- | $15,800 | $1,000 | $14,800 |
Property History
| Date | Event | Price | List to Sale | Price per Sq Ft | Prior Sale |
|---|---|---|---|---|---|
| 11/21/2025 11/21/25 | Pending | -- | -- | -- | |
| 09/26/2025 09/26/25 | For Sale | $180,000 | +9.4% | $131 / Sq Ft | |
| 07/10/2015 07/10/15 | Sold | -- | -- | -- | View Prior Sale |
| 06/07/2015 06/07/15 | Pending | -- | -- | -- | |
| 02/17/2015 02/17/15 | For Sale | $164,500 | -- | $120 / Sq Ft |
Purchase History
| Date | Type | Sale Price | Title Company |
|---|---|---|---|
| Warranty Deed | $156,000 | -- | |
| Warranty Deed | $158,000 | -- | |
| Warranty Deed | $158,900 | -- |
Mortgage History
| Date | Status | Loan Amount | Loan Type |
|---|---|---|---|
| Open | $124,800 | New Conventional |
Source: Greater Baton Rouge Association of REALTORS®
MLS Number: 2025017936
APN: 02213524
- 5224 Arlington Ct
- 5208,5212,5220 Brightside View Dr Unit 12 units
- 5527 Riverstone Dr
- 5128 Brightside View Dr
- 5162 Arlington Ct
- 2041 S Brightside View Dr
- 1983 S Brightside View Dr Unit 112-A
- 5505 Moorstone Dr
- 1963 S Brightside View Dr Unit C
- 5257 Brightside View Dr Unit 4
- 5205 Heatherstone Dr
- 5310 Heatherstone Dr
- 1933 S Brightside View Dr Unit A
- 2216 Brightside Dr
- 5624 Moorstone Dr
- 2252 Brightside Dr
- 1805-D S Brightside View Dr Unit D
- 1805 C S Brightside View Dr Unit C
- 2328 Brightside Dr
- 2334 Brightside Dr







