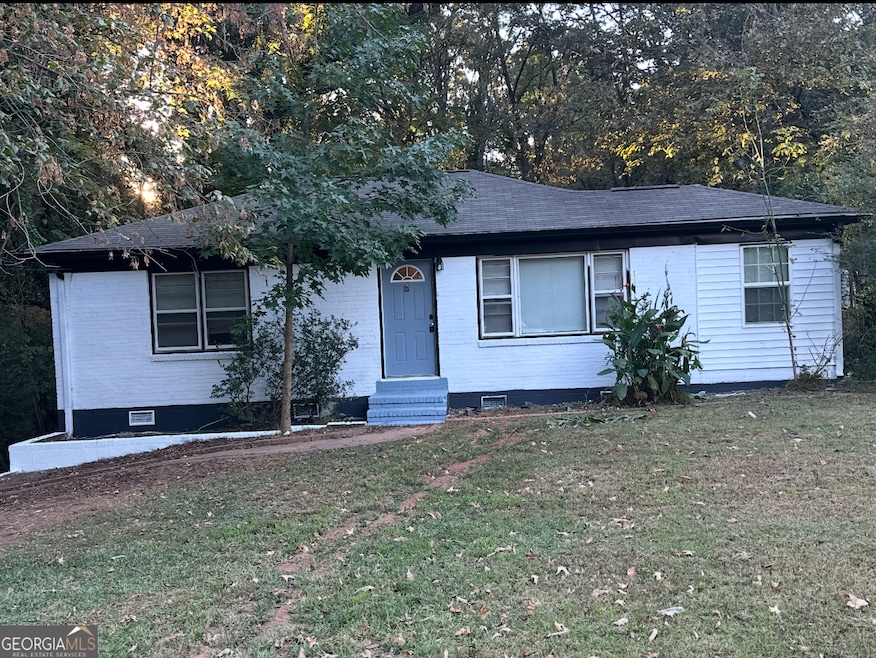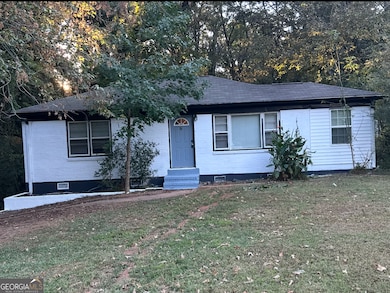2171 Pryor Rd SW Atlanta, GA 30315
Polar Rock Neighborhood
3
Beds
2
Baths
--
Sq Ft
0.26
Acres
Highlights
- City View
- Furnished
- No HOA
- Wood Flooring
- Solid Surface Countertops
- Keeping Room
About This Home
Newly renovated modern home, open concept floor plan updated kitchen, Fresh interior/Exterior paint this home blends functionality and Charm. Wont Last!
Listing Agent
Lisa Wu
Hartwell & Associates Realtors Brokerage Phone: 6782708536 License #202661 Listed on: 10/20/2025
Home Details
Home Type
- Single Family
Est. Annual Taxes
- $1,841
Year Built
- Built in 1965 | Remodeled
Lot Details
- 0.26 Acre Lot
- Level Lot
Parking
- Assigned Parking
Home Design
- Slab Foundation
- Concrete Roof
- Brick Front
Interior Spaces
- 1-Story Property
- Furnished
- Ceiling Fan
- Combination Dining and Living Room
- Keeping Room
- Wood Flooring
- City Views
Kitchen
- Cooktop
- Microwave
- Dishwasher
- Solid Surface Countertops
Bedrooms and Bathrooms
- 3 Main Level Bedrooms
- 2 Full Bathrooms
Home Security
- Carbon Monoxide Detectors
- Fire and Smoke Detector
Schools
- Slater Elementary School
- Price Middle School
- Carver High School
Utilities
- Central Heating and Cooling System
- 440 Volts
- Cable TV Available
Additional Features
- Accessible Entrance
- Property is near schools
Listing and Financial Details
- Security Deposit $2,500
- 12-Month Min and 24-Month Max Lease Term
- $100 Application Fee
- Tax Lot 91
Community Details
Pet Policy
- No Pets Allowed
Additional Features
- No Home Owners Association
- No Laundry Facilities
Map
Source: Georgia MLS
MLS Number: 10628468
APN: 14-0091-0003-024-8
Nearby Homes
- 0 Nelms Dr SW Unit 10530666
- 0 Nelms Dr SW Unit 7586743
- 2235 Pryor Rd SW
- 2231 Nelms Dr SW
- 2239 Nelms Dr SW
- 2218 Bagwell Dr SW
- 2259 Nelms Dr SW
- 2535 Lakewood Ave SW
- 2245 Polar Rock Ave SW
- 2210 Polar Rock Ave SW
- 2025 Moody Dr SW
- 193 Polar Rock Rd SW
- 2240 Polar Rock Ave SW
- 272 Hilltop Dr SW
- 2308 Lakewood Ave SW
- 1993 Reynolds Dr SW
- 0 Hilltop Dr SW Unit 10606623
- 2336 Polar Rock Ave SW
- 2242 Polar Rock Place SW
- 195 Polar Rock Rd SW
- 2019 Pryor Rd SW
- 2246 Polar Rock Terrace SW
- 2312 Polar Rock Ave SW
- 2162 Polar Rock Place SW
- 133 Hilltop Dr SW
- 157 Polar Rock Dr SW
- 565 Saint Johns Ave SW
- 650 Banks Ave SW
- 2285 Metropolitan Pkwy SW
- 2466 Old Hapeville Rd SW
- 1778 Maple Walk Cir SW
- 2585 Beeler Dr SW
- 16 Bromack Dr SE
- 1960 Brewer Blvd SW
- 2601 Beeler Dr SW
- 245 Amal Dr SW Unit 2007
- 2500 Swallow Cir SE
- 718 Pegg Rd SW
- 2637 Old Hapeville Rd SW

