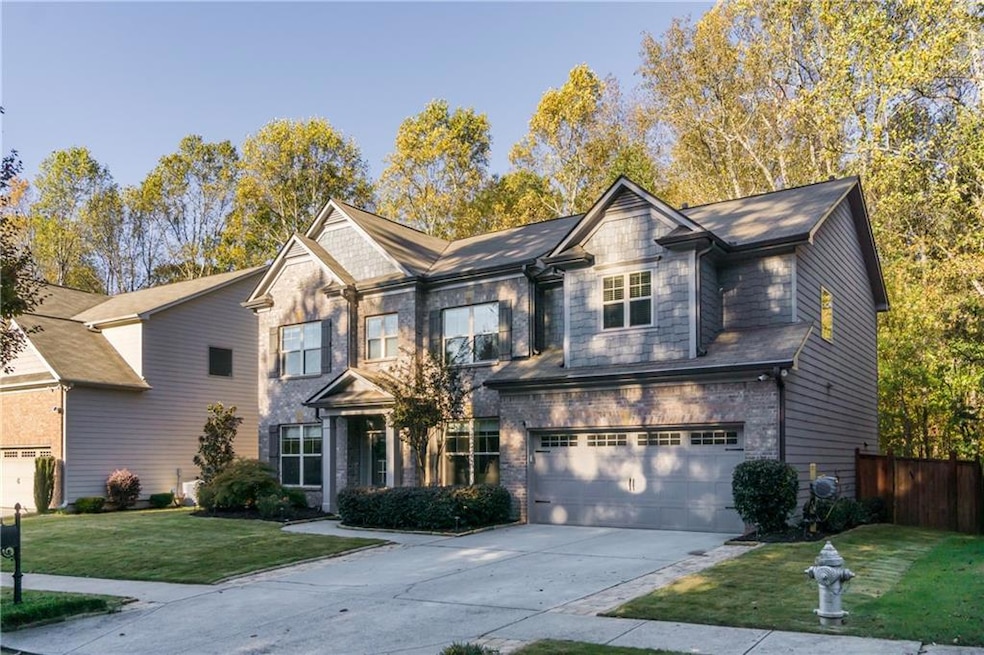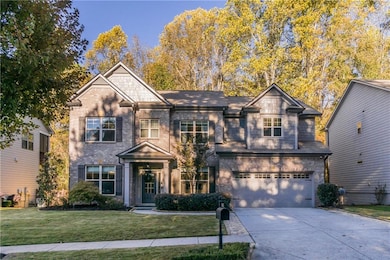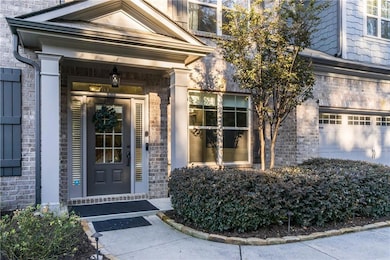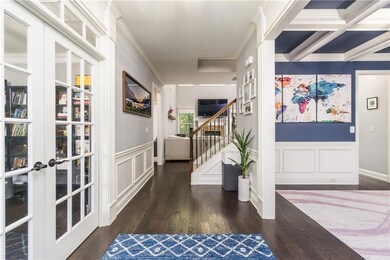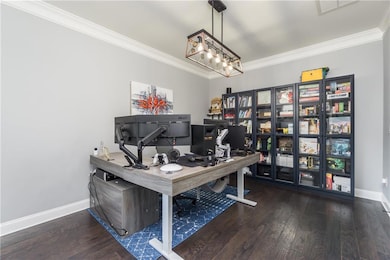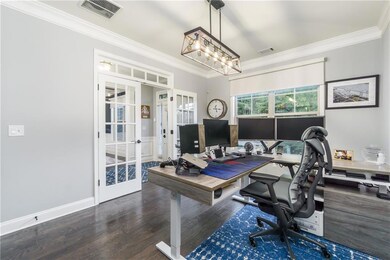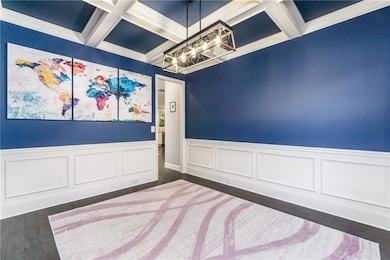2171 Spring Sound Ln Buford, GA 30519
Estimated payment $3,575/month
Highlights
- City View
- Craftsman Architecture
- Deck
- Duncan Creek Elementary School Rated A
- Dining Room Seats More Than Twelve
- Double Shower
About This Home
Welcome home to Meranova at Mill Creek! Located in the desirable swim & tennis community and award-winning Mill Creek High School district, this stunning 5-bedroom, 4-bath home is truly move-in ready. The main level features an open-concept layout with a two-story living room, gourmet kitchen with granite countertops, large island, stainless steel appliances, and plenty of cabinet space. Also on the main: formal dining room, office, guest bedroom, and full bath. Enjoy the newly screened-in covered deck overlooking the level fenced backyard—complete with natural gas line for grilling. Upstairs offers a laundry room, four spacious bedrooms with new LVP floors, and a luxurious primary suite with spa-like bath. Additional upgrades include new recessed lighting, custom blinds, EV charging outlet, whole-home surge protector, SmartFlow water shutoff, and upgraded smoke/CO detectors. This meticulously maintained home is a must-see!
Listing Agent
Keller Williams Realty Community Partners License #375534 Listed on: 11/05/2025

Open House Schedule
-
Sunday, February 01, 20262:00 to 4:00 pm2/1/2026 2:00:00 PM +00:002/1/2026 4:00:00 PM +00:00Add to Calendar
Home Details
Home Type
- Single Family
Est. Annual Taxes
- $5,972
Year Built
- Built in 2015
Lot Details
- 6,534 Sq Ft Lot
- Property fronts a county road
- Landscaped
- Back Yard Fenced and Front Yard
HOA Fees
- $92 Monthly HOA Fees
Parking
- 2 Car Attached Garage
- Electric Vehicle Home Charger
- Parking Accessed On Kitchen Level
- Front Facing Garage
- Garage Door Opener
- Driveway Level
Home Design
- Craftsman Architecture
- Traditional Architecture
- Brick Exterior Construction
- Slab Foundation
- Composition Roof
- Cement Siding
Interior Spaces
- 3,030 Sq Ft Home
- Rear Stairs
- Crown Molding
- Tray Ceiling
- Recessed Lighting
- Factory Built Fireplace
- Double Pane Windows
- Entrance Foyer
- Family Room with Fireplace
- Dining Room Seats More Than Twelve
- Breakfast Room
- Screened Porch
- City Views
- Pull Down Stairs to Attic
Kitchen
- Eat-In Kitchen
- Walk-In Pantry
- Gas Oven
- Gas Range
- Range Hood
- Microwave
- Dishwasher
- Kitchen Island
- Stone Countertops
- Disposal
Flooring
- Wood
- Tile
- Luxury Vinyl Tile
Bedrooms and Bathrooms
- Oversized primary bedroom
- Walk-In Closet
- 4 Full Bathrooms
- Double Vanity
- Bathtub With Separate Shower Stall
- Double Shower
Laundry
- Laundry Room
- Laundry on upper level
Home Security
- Carbon Monoxide Detectors
- Fire and Smoke Detector
Outdoor Features
- Deck
- Rain Gutters
Location
- Property is near schools and shops
Schools
- Duncan Creek Elementary School
- Osborne Middle School
- Mill Creek High School
Utilities
- Central Heating and Cooling System
- Underground Utilities
- 220 Volts
- High Speed Internet
- Cable TV Available
Listing and Financial Details
- Home warranty included in the sale of the property
- Assessor Parcel Number R3007 835
Community Details
Overview
- $1,000 Initiation Fee
- Meranova At Mill Creek Subdivision
Recreation
- Tennis Courts
- Community Pool
- Trails
Map
Home Values in the Area
Average Home Value in this Area
Tax History
| Year | Tax Paid | Tax Assessment Tax Assessment Total Assessment is a certain percentage of the fair market value that is determined by local assessors to be the total taxable value of land and additions on the property. | Land | Improvement |
|---|---|---|---|---|
| 2025 | $6,539 | $219,000 | $44,000 | $175,000 |
| 2024 | $5,972 | $193,440 | $42,000 | $151,440 |
| 2023 | $5,972 | $208,840 | $42,000 | $166,840 |
| 2022 | $5,077 | $151,560 | $32,400 | $119,160 |
| 2021 | $4,698 | $129,960 | $28,800 | $101,160 |
| 2020 | $4,846 | $135,440 | $28,880 | $106,560 |
| 2019 | $4,682 | $135,440 | $28,880 | $106,560 |
| 2018 | $4,639 | $123,440 | $24,720 | $98,720 |
| 2016 | $3,905 | $109,760 | $19,200 | $90,560 |
| 2015 | $333 | $8,400 | $8,400 | $0 |
| 2014 | $335 | $8,400 | $8,400 | $0 |
Property History
| Date | Event | Price | List to Sale | Price per Sq Ft | Prior Sale |
|---|---|---|---|---|---|
| 01/21/2026 01/21/26 | Price Changed | $574,900 | -0.9% | $190 / Sq Ft | |
| 12/11/2025 12/11/25 | Price Changed | $579,900 | -0.9% | $191 / Sq Ft | |
| 12/05/2025 12/05/25 | Price Changed | $584,900 | -0.8% | $193 / Sq Ft | |
| 11/19/2025 11/19/25 | Price Changed | $589,900 | -0.8% | $195 / Sq Ft | |
| 11/05/2025 11/05/25 | For Sale | $594,900 | +3.5% | $196 / Sq Ft | |
| 08/30/2024 08/30/24 | Sold | $575,000 | 0.0% | $190 / Sq Ft | View Prior Sale |
| 08/04/2024 08/04/24 | Pending | -- | -- | -- | |
| 08/02/2024 08/02/24 | For Sale | $575,000 | +75.6% | $190 / Sq Ft | |
| 06/06/2017 06/06/17 | Sold | $327,500 | 0.0% | $108 / Sq Ft | View Prior Sale |
| 05/05/2017 05/05/17 | Pending | -- | -- | -- | |
| 04/29/2017 04/29/17 | For Sale | $327,500 | -- | $108 / Sq Ft |
Purchase History
| Date | Type | Sale Price | Title Company |
|---|---|---|---|
| Quit Claim Deed | -- | -- | |
| Warranty Deed | $575,000 | -- | |
| Warranty Deed | $327,500 | -- | |
| Warranty Deed | $275,232 | -- | |
| Warranty Deed | $260,000 | -- | |
| Warranty Deed | $273,000 | -- |
Mortgage History
| Date | Status | Loan Amount | Loan Type |
|---|---|---|---|
| Previous Owner | $460,000 | New Conventional | |
| Previous Owner | $262,000 | New Conventional | |
| Previous Owner | $261,470 | Commercial |
Source: First Multiple Listing Service (FMLS)
MLS Number: 7677116
APN: 3-007-835
- 2200 Spring Sound Ln
- 2206 Spring Stone Ct
- 2118 Water Mill Ct
- 2238 Well Springs Dr
- 4602 Shay Terrace
- 4317 Water Mill Dr
- 4457 Water Mill Dr
- 4657 Water Mill Dr NE
- 4742 Shay Terrace
- 2415 Hamilton Parc Ln
- 4437 Waxwing St
- 2540 Wyndham Park Dr NE
- 4162 Wyndham Ridge Ct Unit 3
- 4335 Magpie Dr
- 4335 Braselton Hwy Unit tax parcel R3003 327
- 4082 Adler Cir Unit 35
- 4082 Adler Cir
- 2700 Talley Ln
- 2695 Wyndham Park Dr
- Riverside Plan at The Paddocks at Doc Hughes
- 2175 Well Springs Dr
- 2239 Bender Trail
- 4412 Grosbeak Dr
- 4372 Grosbeak Dr
- 2510 Spring Rush Dr
- 4264 Milford Place
- 2424 Pinnae Place
- 4849 Lily Stem Dr
- 1874 Tulip Petal Rd
- 1661 Silver Crest Way
- 5166 Apple Grove Rd
- 5166 Apple Grove Rd NE
- 2363 Oak Falls Ln
- 5231 Apple Grove Rd
- 4615 Wheeler Creek Dr
- 4670 Wheeler Creek Dr
- 5371 Apple Grove Rd
- 5039 Weatherstone Dr
- 1745 Mineral Springs Rd
- 5228 Fawn Ivey Ln
