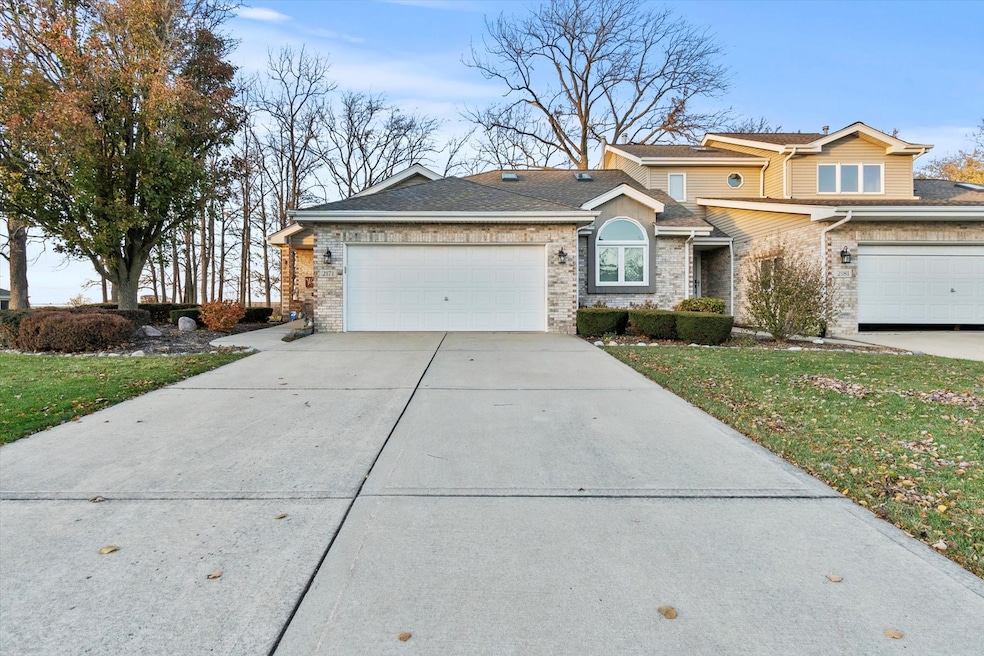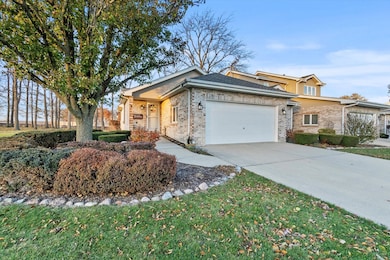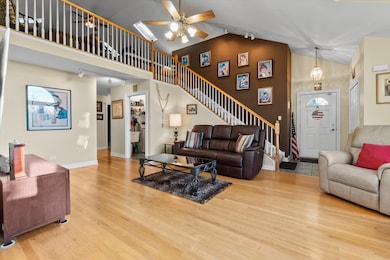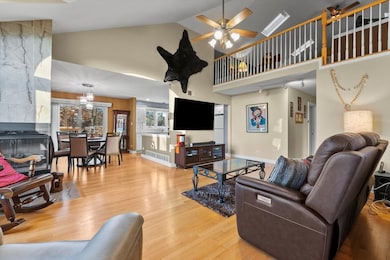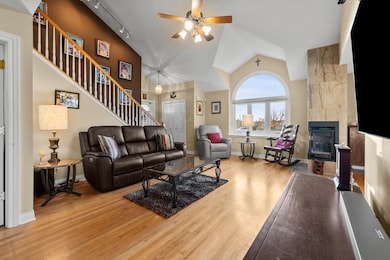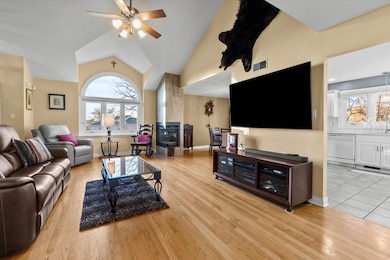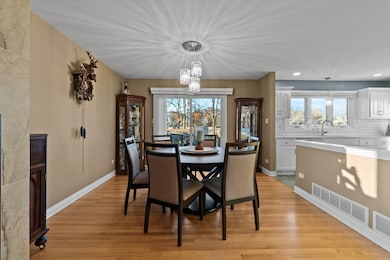2171 Wellington Ct New Lenox, IL 60451
Estimated payment $3,052/month
Highlights
- Mature Trees
- Wood Flooring
- Formal Dining Room
- Lincoln-Way Central High School Rated A
- Loft
- Skylights
About This Home
In the Wellington Subdivision, this all brick ranch townhome offers 2 Bedrooms, 2 Full Baths, a spacious Loft and an open, flowing floor plan. Being the end unit provides abundant natural light, privacy and generous adjacent green spaces. The Loft features 4 skylights & a closet allowing it to serve as a Home Office, Bonus Room or can be converted into a 3rd Bedroom! Gleaming hardwood floors enhance the main level with carpeting only in the Loft and Stairs. The Living Room features a cathedral ceiling, large windows including palladium and newly redone gas fireplace, creating a warm and stylish focal point. The adjacent formal Dining Room can accommodate your holiday gatherings! Fully remodeled in 2025, your Kitchen showcases modern quartz countertops, stunning backsplash, upgraded lighting plus new sink and hardware. There's even room for a casual dining area. Also renovated in 2025, the hall Bath offers fresh, contemporary finishes. Neutral decor is carried throughout. The Master Suite is warm and inviting and includes a lovely Ensuite Bathroom (roll-in shower). There is a nice sized Laundry Room as well! Additional updates include: Complete Tear off Roof in 2020; New A/C in 2022; New Furnace is less thank 5 years old; New Water Heater in 2020; New Sump Pump in 2018; All New Windows in 2015. There is also a large unfinished Basement excellent for storage or future expanded Living Spaces, Oversized Rear Deck with green views and 2 car attached garage. Special bonus is the fact the green space next to your home is owned by the HOA so will remain preserved. Once you walk through this move in ready and beautifully maintained home, you'll absolutely want to call it your own!
Listing Agent
Realtopia Real Estate Inc Brokerage Phone: (815) 922-8144 License #475173771 Listed on: 11/13/2025
Townhouse Details
Home Type
- Townhome
Est. Annual Taxes
- $7,979
Year Built
- Built in 1998
Lot Details
- Lot Dimensions are 42x84x40x93
- Sprinkler System
- Mature Trees
HOA Fees
- $200 Monthly HOA Fees
Parking
- 2 Car Garage
- Driveway
- Parking Included in Price
Home Design
- Entry on the 1st floor
- Brick Exterior Construction
- Asphalt Roof
- Concrete Perimeter Foundation
Interior Spaces
- 1,800 Sq Ft Home
- 1-Story Property
- Ceiling Fan
- Skylights
- Gas Log Fireplace
- Sliding Doors
- Six Panel Doors
- Entrance Foyer
- Family Room
- Living Room with Fireplace
- Formal Dining Room
- Loft
- Home Security System
Kitchen
- Range
- Microwave
- Dishwasher
Flooring
- Wood
- Carpet
- Ceramic Tile
Bedrooms and Bathrooms
- 2 Bedrooms
- 2 Potential Bedrooms
- Walk-In Closet
- Bathroom on Main Level
- 2 Full Bathrooms
Laundry
- Laundry Room
- Dryer
- Washer
Basement
- Basement Fills Entire Space Under The House
- Sump Pump
Accessible Home Design
- Roll-in Shower
- Grab Bar In Bathroom
- Halls are 36 inches wide or more
- Accessibility Features
- Doors are 32 inches wide or more
- Level Entry For Accessibility
- Ramp on the main level
Schools
- Spencer Trail Kindergarten Cente Elementary School
- Alex M Martino Junior High Schoo
- Lincoln-Way Central High School
Utilities
- Forced Air Heating and Cooling System
- Heating System Uses Natural Gas
Listing and Financial Details
- Senior Tax Exemptions
- Homeowner Tax Exemptions
Community Details
Overview
- Association fees include insurance, exterior maintenance, lawn care, snow removal
- 3 Units
- Manager Association, Phone Number (815) 806-9990
- Wellington Subdivision
- Property managed by HSR Property Services
Pet Policy
- Dogs and Cats Allowed
Security
- Storm Doors
- Carbon Monoxide Detectors
Map
Home Values in the Area
Average Home Value in this Area
Tax History
| Year | Tax Paid | Tax Assessment Tax Assessment Total Assessment is a certain percentage of the fair market value that is determined by local assessors to be the total taxable value of land and additions on the property. | Land | Improvement |
|---|---|---|---|---|
| 2024 | $7,919 | $113,588 | $12,380 | $101,208 |
| 2023 | $7,919 | $103,544 | $11,285 | $92,259 |
| 2022 | $7,302 | $95,388 | $10,396 | $84,992 |
| 2021 | $6,898 | $89,709 | $9,777 | $79,932 |
| 2020 | $6,682 | $86,508 | $9,428 | $77,080 |
| 2019 | $6,377 | $83,826 | $9,136 | $74,690 |
| 2018 | $6,210 | $80,936 | $8,821 | $72,115 |
| 2017 | $5,885 | $78,609 | $8,567 | $70,042 |
| 2016 | $5,697 | $76,505 | $8,338 | $68,167 |
| 2015 | $5,314 | $74,097 | $8,076 | $66,021 |
| 2014 | $5,314 | $73,182 | $7,976 | $65,206 |
| 2013 | $5,314 | $74,169 | $8,084 | $66,085 |
Property History
| Date | Event | Price | List to Sale | Price per Sq Ft |
|---|---|---|---|---|
| 11/14/2025 11/14/25 | For Sale | $415,000 | -- | $231 / Sq Ft |
Purchase History
| Date | Type | Sale Price | Title Company |
|---|---|---|---|
| Interfamily Deed Transfer | -- | None Available | |
| Trustee Deed | $196,500 | -- |
Mortgage History
| Date | Status | Loan Amount | Loan Type |
|---|---|---|---|
| Closed | $97,000 | No Value Available |
Source: Midwest Real Estate Data (MRED)
MLS Number: 12514514
APN: 15-08-24-107-015
- 1351 E Lincoln Hwy
- 701 Bishops Gate
- 1535 Glenbrooke Ln
- 319 W Circle Dr
- 651 Schooner Dr
- 214 Pottawatomie Ln
- 125 N Anderson Rd
- 190 Pottawatomie Ln
- 2758 Bluestone Bay Dr
- 1245 Georgias Way
- 1212 Georgias Way
- 621 Chatfield Rd
- 1193 Georgias Way
- 902 Cheyenne Ln
- 1920 Tessington Ct
- 1139 Georgias Way
- 1017 E Lincoln Hwy
- 1931 Tessington Ct
- 1125 Georgias Way
- 12932 Carrington Ct
- 1672 Glenbrooke Ln
- 208 N Prairie Rd
- 600 Crescenzo Ct Unit B
- 19315 Union St
- 1023 Shagbark Ct Unit 1D
- 18132 Lake Shore Dr
- 17727 Mayher Dr
- 10416 Santa Cruz Ln
- 20235 S Rosewood Ct
- 11100 W 167th St
- 2205 Tamarack Dr
- 1005 Parkwood Dr
- 8049 W Norwood Dr
- 211 Anderson Ave
- 420 Pontiac St
- 18160 Goesel Dr
- 17542 Gilbert Dr Unit 404D
- 16609 S Silo Bend Dr
- 7749 W Harbor Ct
- 7724 W Douglas Ct Unit 1-3
