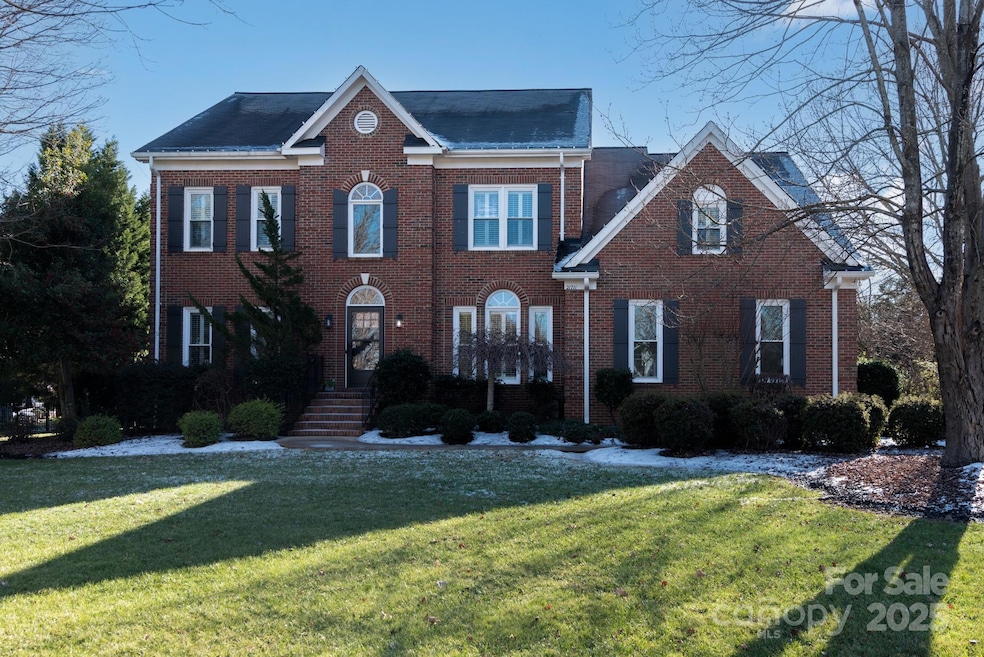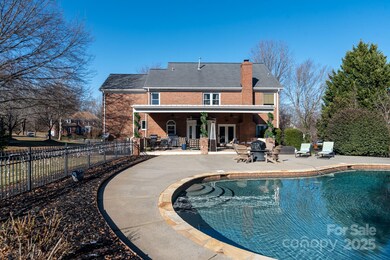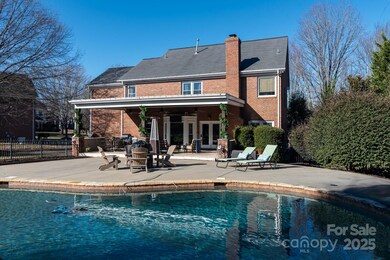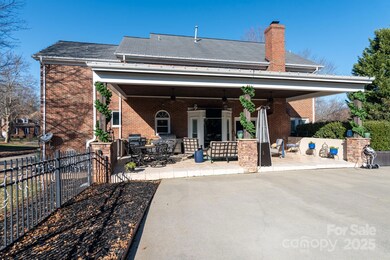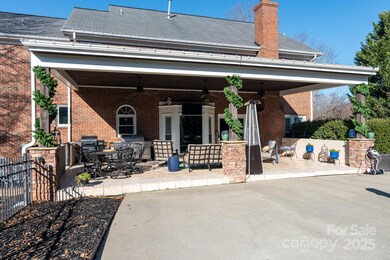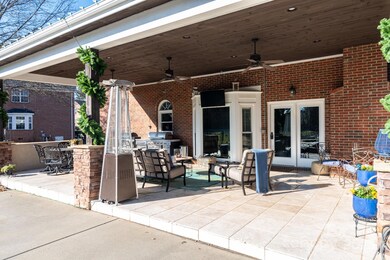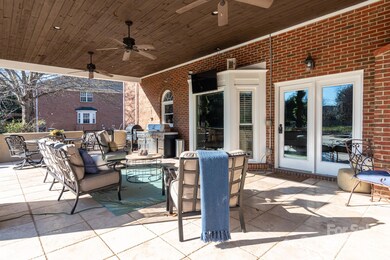
21711 Shoveller Ct Cornelius, NC 28031
Highlights
- Access To Lake
- Boat Slip
- Open Floorplan
- Bailey Middle School Rated A-
- Heated Pool and Spa
- Transitional Architecture
About This Home
As of March 2025This beautifully renovated all-brick home in the sought-after Heron Harbor neighborhood offers the best of Lake Norman living. Situated on a peaceful cut-de-sac, the property features an expansive saltwater pool, spa, a deeded boat slip, and access to a private boat launch - perfect for enjoying the lake to the fullest. The large fenced yard includes a dedicated play area separate from the pool, making it ideal for families. The backyard is a true oasis with a covered patio, providing a private retreat for outdoor entertaining or relaxing. Inside, the home offers a spacious and thoughtful layout. The main level features: a welcoming foyer with hardwood floors throughout, a formal dining room, a versitile room that can serve as a formal living room, office or music room, an open-concept kitchen and great room with a cozy breakfast area, a beautiful updated kitchen with quartzite countertops, double ovens and large island. The upper level boasts 4 bedrooms and a 5th bedroom/bonus room.
Last Agent to Sell the Property
Berkshire Hathaway Homeservices Landmark Prop Brokerage Email: rosecar@me.com License #211742 Listed on: 02/01/2025

Home Details
Home Type
- Single Family
Est. Annual Taxes
- $5,023
Year Built
- Built in 1998
Lot Details
- Cul-De-Sac
- Back Yard Fenced
- Irrigation
- Property is zoned GR
HOA Fees
Parking
- 2 Car Attached Garage
- Driveway
- 2 Open Parking Spaces
Home Design
- Transitional Architecture
- Four Sided Brick Exterior Elevation
Interior Spaces
- 2-Story Property
- Open Floorplan
- Ceiling Fan
- Insulated Windows
- Entrance Foyer
- Great Room with Fireplace
- Wood Flooring
- Crawl Space
- Pull Down Stairs to Attic
- Electric Dryer Hookup
Kitchen
- Double Oven
- Gas Cooktop
- Range Hood
- Dishwasher
- Wine Refrigerator
- Kitchen Island
- Disposal
Bedrooms and Bathrooms
- 5 Bedrooms
- Walk-In Closet
Pool
- Heated Pool and Spa
- Heated In Ground Pool
- Saltwater Pool
- Fence Around Pool
Outdoor Features
- Access To Lake
- Boat Slip
- Covered Patio or Porch
Schools
- Cornelius Elementary School
- Bailey Middle School
- William Amos Hough High School
Utilities
- Forced Air Heating and Cooling System
- Underground Utilities
- Gas Water Heater
- Cable TV Available
Community Details
- Braza Management Association, Phone Number (919) 576-9883
- Heron Harbor Subdivision
- Mandatory home owners association
Listing and Financial Details
- Assessor Parcel Number 001-741-04
Ownership History
Purchase Details
Home Financials for this Owner
Home Financials are based on the most recent Mortgage that was taken out on this home.Purchase Details
Home Financials for this Owner
Home Financials are based on the most recent Mortgage that was taken out on this home.Purchase Details
Home Financials for this Owner
Home Financials are based on the most recent Mortgage that was taken out on this home.Purchase Details
Home Financials for this Owner
Home Financials are based on the most recent Mortgage that was taken out on this home.Similar Homes in Cornelius, NC
Home Values in the Area
Average Home Value in this Area
Purchase History
| Date | Type | Sale Price | Title Company |
|---|---|---|---|
| Warranty Deed | $1,300,000 | None Listed On Document | |
| Warranty Deed | $1,300,000 | None Listed On Document | |
| Warranty Deed | $415,000 | None Available | |
| Warranty Deed | $340,000 | -- | |
| Deed | $276,500 | -- |
Mortgage History
| Date | Status | Loan Amount | Loan Type |
|---|---|---|---|
| Previous Owner | $304,818 | New Conventional | |
| Previous Owner | $332,000 | Fannie Mae Freddie Mac | |
| Previous Owner | $255,000 | Purchase Money Mortgage | |
| Previous Owner | $271,200 | Unknown | |
| Previous Owner | $220,000 | Unknown | |
| Previous Owner | $200,000 | No Value Available |
Property History
| Date | Event | Price | Change | Sq Ft Price |
|---|---|---|---|---|
| 03/24/2025 03/24/25 | Sold | $1,300,000 | -6.4% | $374 / Sq Ft |
| 02/01/2025 02/01/25 | For Sale | $1,389,000 | -- | $399 / Sq Ft |
Tax History Compared to Growth
Tax History
| Year | Tax Paid | Tax Assessment Tax Assessment Total Assessment is a certain percentage of the fair market value that is determined by local assessors to be the total taxable value of land and additions on the property. | Land | Improvement |
|---|---|---|---|---|
| 2024 | $5,023 | $757,900 | $200,000 | $557,900 |
| 2023 | $5,023 | $757,900 | $200,000 | $557,900 |
| 2022 | $4,544 | $530,600 | $150,000 | $380,600 |
| 2021 | $4,491 | $530,600 | $150,000 | $380,600 |
| 2020 | $4,491 | $530,600 | $150,000 | $380,600 |
| 2019 | $4,485 | $530,600 | $150,000 | $380,600 |
| 2018 | $4,443 | $409,500 | $80,000 | $329,500 |
| 2017 | $4,409 | $409,500 | $80,000 | $329,500 |
| 2016 | $4,405 | $409,500 | $80,000 | $329,500 |
| 2015 | $4,340 | $409,500 | $80,000 | $329,500 |
| 2014 | $4,338 | $0 | $0 | $0 |
Agents Affiliated with this Home
-
Carolyn Rose

Seller's Agent in 2025
Carolyn Rose
Berkshire Hathaway Homeservices Landmark Prop
(704) 968-7754
12 Total Sales
-
Katie Hocker
K
Buyer's Agent in 2025
Katie Hocker
Lake Norman Realty, Inc.
(704) 728-3853
37 Total Sales
Map
Source: Canopy MLS (Canopy Realtor® Association)
MLS Number: 4213039
APN: 001-741-04
- 21721 Shoveller Ct
- 21705 Torrence Chapel Rd
- 20812 Decora Dr
- 21910 Torrence Chapel Rd
- 21907 Torrence Chapel Rd
- 21617 Rio Oro Dr
- 21017 Entrada Dr
- 21404 Blakely Shores Dr
- 21610 Rio Oro Dr
- 20840 Sierra Vista Dr
- 21300 Sandy Cove Rd
- 20615 Rio Oro Dr
- 21254 Sandy Cove Rd
- 22312 John Gamble Rd
- 20340 Cathedral Oaks Dr
- 22330 Torrence Chapel Rd
- 20237 Harroway Dr
- 21528 Norman Shores Dr
- 21120 Cold Spring Ln Unit 6
- 21311 Baltic Dr
