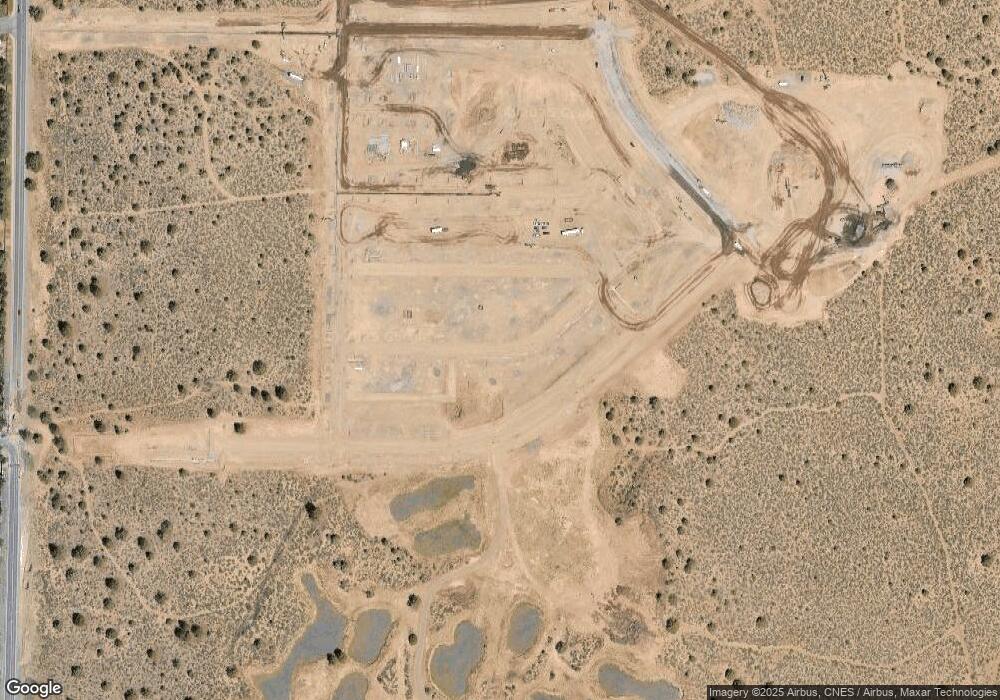4
Beds
2
Baths
1,754
Sq Ft
4,356
Sq Ft Lot
About This Home
This home is located at 21712 SE Stromboli Ln Unit 16, Bend, OR 97702. 21712 SE Stromboli Ln Unit 16 is a home located in Deschutes County with nearby schools including Silver Rail Elementary School, High Desert Middle School, and Bend Senior High School.
Create a Home Valuation Report for This Property
The Home Valuation Report is an in-depth analysis detailing your home's value as well as a comparison with similar homes in the area
Home Values in the Area
Average Home Value in this Area
Tax History Compared to Growth
Map
Nearby Homes
- 21704 SE Stromboli Ln
- 21720 SE Stromboli Ln
- 21712 SE Stromboli Ln
- 21517 SE Etna Place
- 21624 SE Fuji Dr
- 21544 SE Etna Place
- 21525 SE Etna Place
- 21837 SE Stromboli Ct
- 21408 SE Krakatoa Ct
- 21409 SE Krakatoa Ct
- 21428 SE Krakatoa Ct Unit Lot 99
- 21721 SE Stromboli Ln
- Diamond Plan at Stevens Ranch
- Spruce Plan at Stevens Ranch
- Aspen Plan at Stevens Ranch - Stevens Ranch Townhomes
- Maple Plan at Stevens Ranch
- 21532 SE Etna Place
- Pacific Plan at Stevens Ranch
- 21708 SE Stromboli Ln
- Porter Plan at Stevens Ranch
- 27120 SE Stromboli Ln
- 21309 SE Wilderness Way
- 21311 SE Wilderness Way
- 21548 SE Etna Place
- 21505 SE Etna Place Unit Lot 82
- 21609 SE Fuji Dr Unit Lot 52
- 21617 SE Fuji Dr Unit 54
- 21632 Fuji Dr
- 21529 SE Etna Place Unit Lot 88
- 21508 SE Etna Place Unit 80
- 21625 SE Fuji Dr SE Unit Lot 56
- 21504 SE Etna Place Unit 81
- 21236 SE Pelee Dr Unit 124
- 21513 SE Etna Place SE Unit Lot 84
- 21840 SE Stomboli Ct Unit Lot 114
- 21252 SE Pelee Dr Unit 128
- 21413 SE Krakatoa Ct Unit Lot 108
- 0 SE 27th St
- 21216 SE Pelee Dr Unit lot 119
- 21208 SE Pelee Dr Unit lot 117
