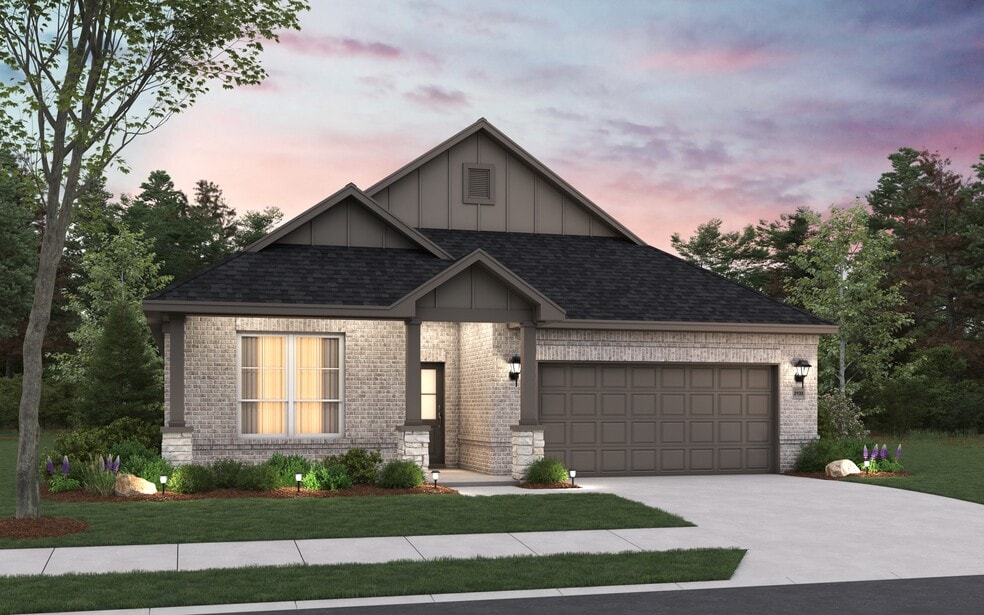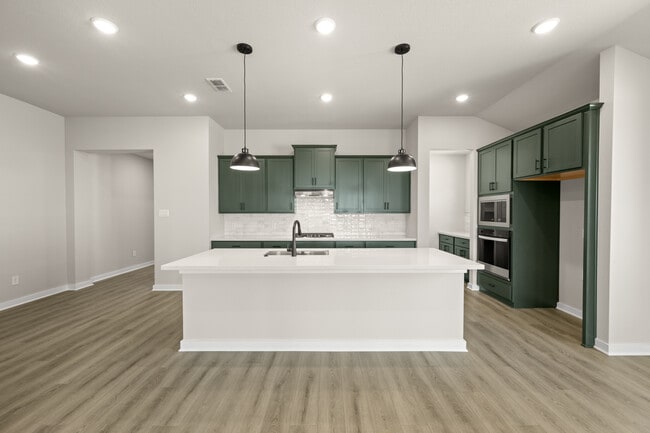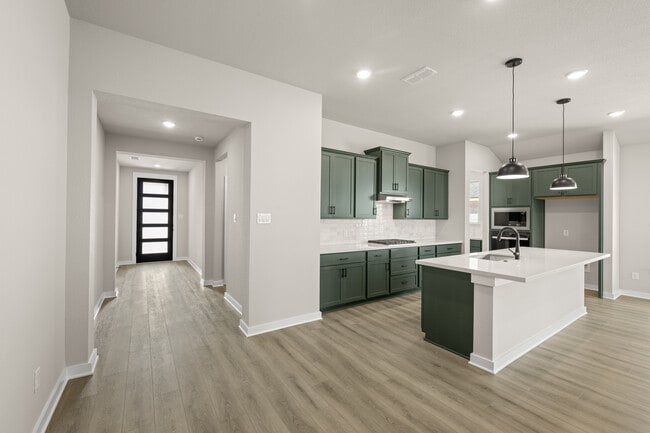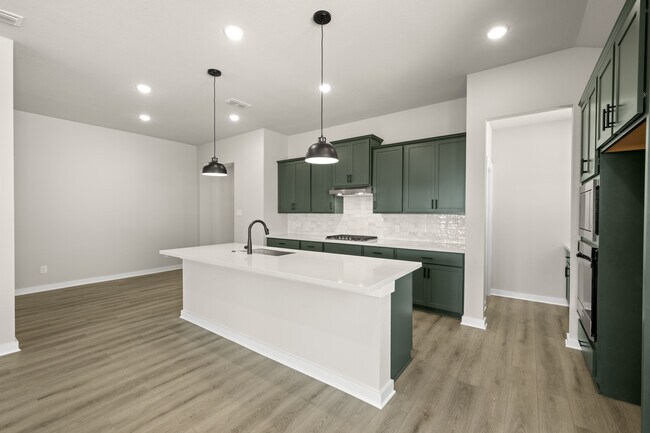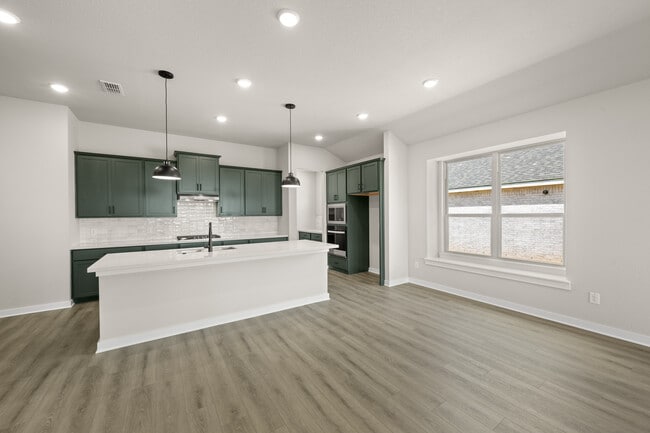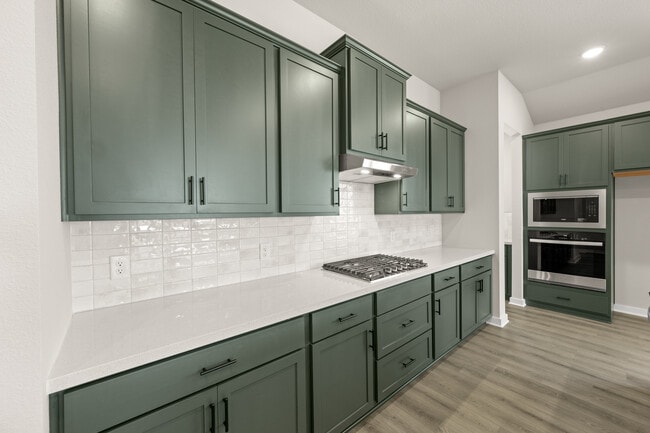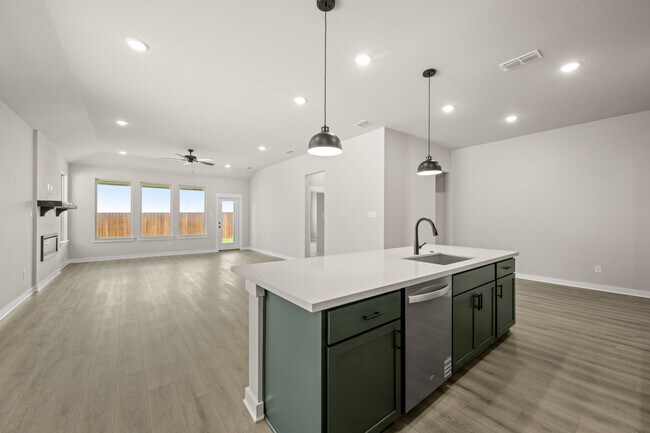
NEW CONSTRUCTION
AVAILABLE FEB 2026
21713 Southern Valley Ln New Caney, TX 77357
Harrington Trails at The Canopies - Cornerstone I SeriesEstimated payment $2,132/month
Total Views
25
3
Beds
2.5
Baths
2,167
Sq Ft
$157
Price per Sq Ft
Highlights
- New Construction
- Views Throughout Community
- Community Pool
- Clubhouse
- No HOA
- Community Gazebo
About This Home
The Rowan is a charming single-story home that blends modern design with functional living spaces. Featuring 3 spacious bedrooms and 2.5 bathrooms, it offers an ideal layout for both relaxation and entertaining. The heart of the home is the expansive kitchen, which opens up to a bright and inviting living area, perfect for family gatherings. A versatile game room provides extra space for fun and leisure, while the covered patio extends your living space outdoors. The front porch adds a welcoming touch to the home and with the option for a 3rd-car garage, there's plenty of room for vehicles or storage. The Rowan is the perfect combination of comfort, style, and versatility.
Sales Office
Hours
| Monday |
10:00 AM - 6:00 PM
|
| Tuesday |
10:00 AM - 6:00 PM
|
| Wednesday |
10:00 AM - 6:00 PM
|
| Thursday |
10:00 AM - 6:00 PM
|
| Friday |
10:00 AM - 6:00 PM
|
| Saturday |
10:00 AM - 6:00 PM
|
| Sunday |
12:00 PM - 6:00 PM
|
Office Address
By Appointment Only
New Caney, TX 77357
Driving Directions
Home Details
Home Type
- Single Family
Parking
- 2 Car Garage
Home Design
- New Construction
Interior Spaces
- 1-Story Property
Bedrooms and Bathrooms
- 3 Bedrooms
Community Details
Overview
- No Home Owners Association
- Views Throughout Community
Amenities
- Community Gazebo
- Picnic Area
- Clubhouse
- Community Center
Recreation
- Community Playground
- Community Pool
- Splash Pad
- Park
- Event Lawn
- Recreational Area
- Trails
Map
Other Move In Ready Homes in Harrington Trails at The Canopies - Cornerstone I Series
About the Builder
Each HistoryMaker home is built to provide the foundation for the most meaningful memories. They maximize functional space and include smart features that live the way you do. With intelligent construction methods, energy efficiency, and integrated home technology, building a HistoryMaker home is simply a smart choice.
HistoryMaker uses construction methods that reduce error, waste, and cost while improving the integrity of their home. Structural components are built in a controlled environment with precision state-of-the-art equipment. Every HistoryMaker home is built to meet or exceed the most up-to-date energy efficiency standards. That’s smart for the environment and it’s financially smart for customers.
Nearby Homes
- Harrington Trails at The Canopies - The Canopies
- Harrington Trails at The Canopies - Legend I Series
- Harrington Trails at The Canopies - The Canopies
- Harrington Trails at The Canopies - Cornerstone I Series
- Harrington Trails at The Canopies - Legend II Series
- 21613 Jasmine Star Dr
- 21621 Jasmine Star Dr
- 14439 Trumpet Ln
- Harrington Trails at The Canopies
- 14283 Moon Flower Dr
- 14438 Trumpet Ln
- 14267 Moon Flower Dr
- 14257 Moon Flower Dr
- 14253 Moon Flower Dr
- 14366 Chilean Way
- 14362 Chilean Way
- 14254 Moon Flower Dr
- Harrington Trails at The Canopies - The Canopies
- 21289 Walker Dr
- 0 Texas 242
