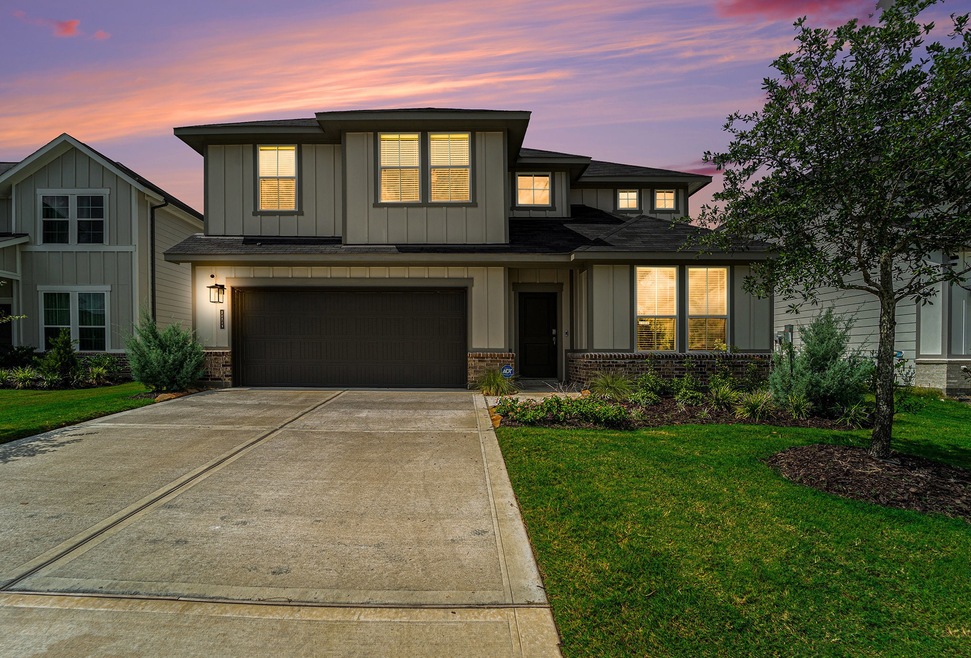
21719 Redwood Bluff Trail Cypress, TX 77433
Estimated payment $2,210/month
Highlights
- Fitness Center
- Clubhouse
- Pond
- Green Roof
- Deck
- Traditional Architecture
About This Home
This stunning like-NEW 2-story home is 1 year old and features 4 large bedrooms, 2 1⁄2 baths, private office, separate formal dining room, a 2-car garage and LARGE backyard with covered back patio. The welcoming foyer makes a grand first impression with soaring ceilings tile flooring and neutral colors. The L-shaped kitchen has an oversized island with sink and is open to the casual dining area and family room. The primary bedroom is located downstairs with views of the backyard. Upstairs, you can watch your favorite movie or host game night in the game room/loft. There are also 3 oversized secondary bedrooms and a bathroom with double sinks. This community is your oasis of luxury living but offers a sense of community. Amenities include a Recreation Center, Fitness Center, Resort-style pool, miles of trails, Central playgrounds, and sparkling lakes. Minutes away from The Grand Parkway!
Listing Agent
Better Homes and Gardens Real Estate Gary Greene - Cypress License #0673536 Listed on: 08/06/2025

Home Details
Home Type
- Single Family
Est. Annual Taxes
- $2,460
Year Built
- Built in 2024
Lot Details
- 7,341 Sq Ft Lot
- North Facing Home
- Back Yard Fenced
- Sprinkler System
HOA Fees
- $76 Monthly HOA Fees
Parking
- 2 Car Attached Garage
Home Design
- Traditional Architecture
- Brick Exterior Construction
- Slab Foundation
- Composition Roof
- Cement Siding
- Radiant Barrier
Interior Spaces
- 2,314 Sq Ft Home
- 2-Story Property
- High Ceiling
- Ceiling Fan
- Family Room Off Kitchen
- Living Room
- Combination Kitchen and Dining Room
- Home Office
- Game Room
- Utility Room
- Washer and Gas Dryer Hookup
- Security System Leased
Kitchen
- Walk-In Pantry
- Gas Oven
- Gas Cooktop
- Microwave
- Dishwasher
- Granite Countertops
- Disposal
Flooring
- Carpet
- Tile
Bedrooms and Bathrooms
- 4 Bedrooms
- En-Suite Primary Bedroom
- Double Vanity
- Bathtub with Shower
- Separate Shower
Eco-Friendly Details
- Green Roof
- ENERGY STAR Qualified Appliances
- Energy-Efficient Windows with Low Emissivity
- Energy-Efficient Exposure or Shade
- Energy-Efficient HVAC
- Energy-Efficient Thermostat
Outdoor Features
- Pond
- Deck
- Covered Patio or Porch
Schools
- Walker Elementary School
- Rowe Middle School
- Cypress Park High School
Utilities
- Central Heating and Cooling System
- Heating System Uses Gas
- Programmable Thermostat
- Tankless Water Heater
Community Details
Overview
- Association fees include clubhouse, ground maintenance, recreation facilities
- Crest Management Association, Phone Number (281) 579-0761
- Built by TriPointe
- Grand Mason Sec 3 Subdivision
Amenities
- Clubhouse
Recreation
- Community Basketball Court
- Community Playground
- Fitness Center
- Community Pool
- Park
- Trails
Map
Home Values in the Area
Average Home Value in this Area
Tax History
| Year | Tax Paid | Tax Assessment Tax Assessment Total Assessment is a certain percentage of the fair market value that is determined by local assessors to be the total taxable value of land and additions on the property. | Land | Improvement |
|---|---|---|---|---|
| 2024 | $2,460 | $77,034 | $77,034 | -- |
| 2023 | $2,460 | $77,034 | $77,034 | -- |
Property History
| Date | Event | Price | Change | Sq Ft Price |
|---|---|---|---|---|
| 08/06/2025 08/06/25 | For Sale | $354,000 | -11.6% | $153 / Sq Ft |
| 07/29/2024 07/29/24 | Pending | -- | -- | -- |
| 07/26/2024 07/26/24 | Sold | -- | -- | -- |
| 06/10/2024 06/10/24 | For Sale | $400,365 | -- | $173 / Sq Ft |
Purchase History
| Date | Type | Sale Price | Title Company |
|---|---|---|---|
| Special Warranty Deed | -- | None Listed On Document |
Mortgage History
| Date | Status | Loan Amount | Loan Type |
|---|---|---|---|
| Open | $340,862 | FHA |
Similar Homes in the area
Source: Houston Association of REALTORS®
MLS Number: 83668659
APN: 1462970020004
- 21727 Redwood Bluff Trail
- 21718 Redwood Bluff Trail
- Dylan Plan at Mason Woods - 40s
- Nolan Plan at Mason Woods - 40s
- Burton Plan at Mason Woods - 40s
- Austin Plan at Mason Woods - 40s
- Colson Plan at Mason Woods - 40s
- Paisley Plan at Mason Woods - 40s
- Cello Plan at Mason Woods - 40s
- Tempo Plan at Mason Woods - 40s
- Allegro Plan at Mason Woods - 40s
- Sonata Plan at Mason Woods - 40s
- Dorset Plan at Mason Woods - 45s
- Tavern Plan at Mason Woods - 45s
- Walnut Plan at Mason Woods - 45s
- Barrett Plan at Mason Woods - 45s
- Charlton Plan at Mason Woods - 45s
- Reid Plan at Mason Woods - 45s
- 7415 Bristlegrass Colony Ct
- 7503 Bristlegrass Colony Ct
- 21611 Shadowbrook Birch Dr
- 7619 Rainflower Field Dr
- 7238 Clearwater Cove Dr
- 7239 Grand Mason Dr
- 7234 Allendale Arbor Ct
- 7207 Allendale Arbor Ct
- 7403 Cypress Pin Oak Dr
- 21814 Ash Cypress Ct
- 21447 Fm 529
- 21807 Ash Cypress Ct
- 21343 Cypress Live Oak Dr
- 21302 Mystic Oak Dr
- 8006 Cypress Poplar Ct
- 7911 Tuscan Cypress Dr
- 21283 Catalina Palm Dr
- 7542 Coral Terrace Dr
- 7538 Coral Terrace Dr
- 21258 Catalina Palm Dr
- 21207 Salton Sea Ln
- 7971 Tuscan Cypress Dr






