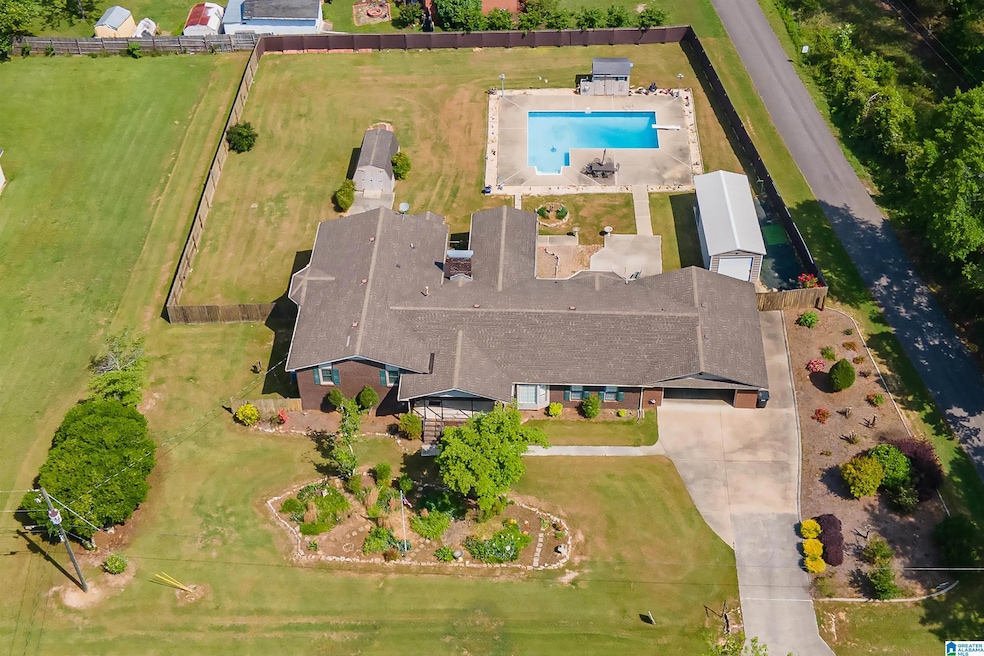2172 Brookdale Rd Gadsden, AL 35907
Estimated payment $2,221/month
Highlights
- In Ground Pool
- RV or Boat Parking
- Covered Deck
- Southside Elementary School Rated 10
- Sitting Area In Primary Bedroom
- Double Shower
About This Home
Beautifully upgraded pool home in desirable area of Southside on 2 parcels features a formal living room, grand dining room, breakfast nook with bay windows & view of the pool, bay windows in several other rooms, an office area, upgraded kitchen with granite countertops, modern light fixture, recessed lighting & pantry with sliding drawers, family room with French doors & rock fireplace. Spacious Master bedroom boasts a sitting area, walk-in closet & remodeled master bathroom. Beautiful hardwood floors, newer plantation shutters, recessed lighting & freshly painted throughout. New ceiling fans in master bedroom & family room. Enjoy a screened-in back deck with ceiling fan & cool off in the refreshing sparkling swimming pool. A privacy fence surrounds the huge backyard with a firepit & plenty of room for barbecues, 3 storage units & storm shelter. New air conditioner & hot water heater. Nice corner lot with plenty of room for an RV, boat & jet skis. Nearby marinas for fun on the water.
Home Details
Home Type
- Single Family
Est. Annual Taxes
- $1,134
Year Built
- Built in 1974
Lot Details
- 0.8 Acre Lot
- Fenced Yard
- Sprinkler System
Parking
- 2 Car Attached Garage
- Garage on Main Level
- Front Facing Garage
- Driveway
- RV or Boat Parking
Home Design
- Split Level Home
- Four Sided Brick Exterior Elevation
Interior Spaces
- 2,881 Sq Ft Home
- 1-Story Property
- Ceiling Fan
- Recessed Lighting
- Gas Log Fireplace
- Stone Fireplace
- Double Pane Windows
- Plantation Shutters
- Bay Window
- French Doors
- Insulated Doors
- Family Room with Fireplace
- Breakfast Room
- Dining Room
- Home Office
- Screened Porch
- Crawl Space
- Storm Doors
- Attic
Kitchen
- Double Oven
- Electric Oven
- Gas Cooktop
- Ice Maker
- Dishwasher
- Stainless Steel Appliances
- ENERGY STAR Qualified Appliances
- Stone Countertops
Flooring
- Wood
- Tile
Bedrooms and Bathrooms
- 3 Bedrooms
- Sitting Area In Primary Bedroom
- Walk-In Closet
- 2 Full Bathrooms
- Split Vanities
- Bathtub and Shower Combination in Primary Bathroom
- Double Shower
- Linen Closet In Bathroom
Laundry
- Laundry Room
- Laundry on main level
- Washer and Electric Dryer Hookup
Eco-Friendly Details
- ENERGY STAR/CFL/LED Lights
Pool
- In Ground Pool
- Outdoor Pool
Outdoor Features
- Covered Deck
- Screened Deck
- Patio
- Storm Cellar or Shelter
Schools
- Southside Elementary School
- Rainbow Middle School
- Southside High School
Utilities
- Central Heating and Cooling System
- Two Heating Systems
- Heating System Uses Gas
- Programmable Thermostat
- Gas Water Heater
- Septic Tank
Community Details
- $20 Other Monthly Fees
Listing and Financial Details
- Visit Down Payment Resource Website
- Assessor Parcel Number 21-03-08-0-001-030.000
Map
Home Values in the Area
Average Home Value in this Area
Tax History
| Year | Tax Paid | Tax Assessment Tax Assessment Total Assessment is a certain percentage of the fair market value that is determined by local assessors to be the total taxable value of land and additions on the property. | Land | Improvement |
|---|---|---|---|---|
| 2024 | $1,134 | $28,860 | $3,080 | $25,780 |
| 2023 | $1,182 | $28,840 | $3,080 | $25,760 |
| 2022 | $1,787 | $21,790 | $3,080 | $18,710 |
| 2021 | $599 | $17,350 | $3,080 | $14,270 |
| 2020 | $599 | $17,360 | $0 | $0 |
| 2019 | $677 | $19,620 | $0 | $0 |
| 2017 | $580 | $17,480 | $0 | $0 |
| 2016 | $577 | $17,400 | $0 | $0 |
| 2015 | $468 | $17,400 | $0 | $0 |
| 2013 | -- | $17,060 | $0 | $0 |
Property History
| Date | Event | Price | Change | Sq Ft Price |
|---|---|---|---|---|
| 08/24/2025 08/24/25 | Price Changed | $399,000 | -6.1% | $138 / Sq Ft |
| 08/13/2025 08/13/25 | Price Changed | $425,000 | -1.1% | $148 / Sq Ft |
| 06/07/2025 06/07/25 | Price Changed | $429,900 | -4.3% | $149 / Sq Ft |
| 03/03/2025 03/03/25 | For Sale | $449,000 | +28.3% | $156 / Sq Ft |
| 10/12/2021 10/12/21 | Sold | $350,000 | 0.0% | $117 / Sq Ft |
| 09/09/2021 09/09/21 | Pending | -- | -- | -- |
| 09/01/2021 09/01/21 | For Sale | $349,900 | -- | $117 / Sq Ft |
Source: Greater Alabama MLS
MLS Number: 21410832
APN: 21-03-08-0-001-030.000
- 2126 Cedar Bend Rd N
- 2126 Evening Dr
- 1990 Meadowood Dr
- Lot #19 Legacy Trace
- 2603 Sunnydale Dr
- 2609 Watson St
- 2400 Summerchase Dr
- 2245 Waterfront Dr
- 1609 Pine Place
- 2434 Timberlake Dr
- 1508 Western Ln
- 1599 Westwood Ln
- 421 Riverton Dr
- 5351 Lister Ferry Rd
- 1 Western Hills Dr
- 1691 Jorden Dr
- Lot 13-14 Anchor Dr
- 3015 Anchor Dr
- lot 9 Monthaven Cir
- 3123 Radcliff Rd
- 418 Riverton Dr
- 164 Christopher St
- 3715 Rainbow Dr
- 112 Ilene St
- 3010 Jones St
- 98 Sutton Cir
- 305 W Air Depot Rd
- 515 George Wallace Dr
- 403-409 S 6th St
- 1104 Goodyear Ave
- 950 Riverbend Dr
- 1501 Hooks Lake Rd
- 27 Blackberry Ln
- 642 Coosa Rd
- 161 Carpenters Ln Unit Site A B
- 331 Nisbet St NW
- 4 Main St
- 804 2nd St NE Unit A
- 710 Lynn Dr SE
- 924 W 49th St Unit LOT 22







