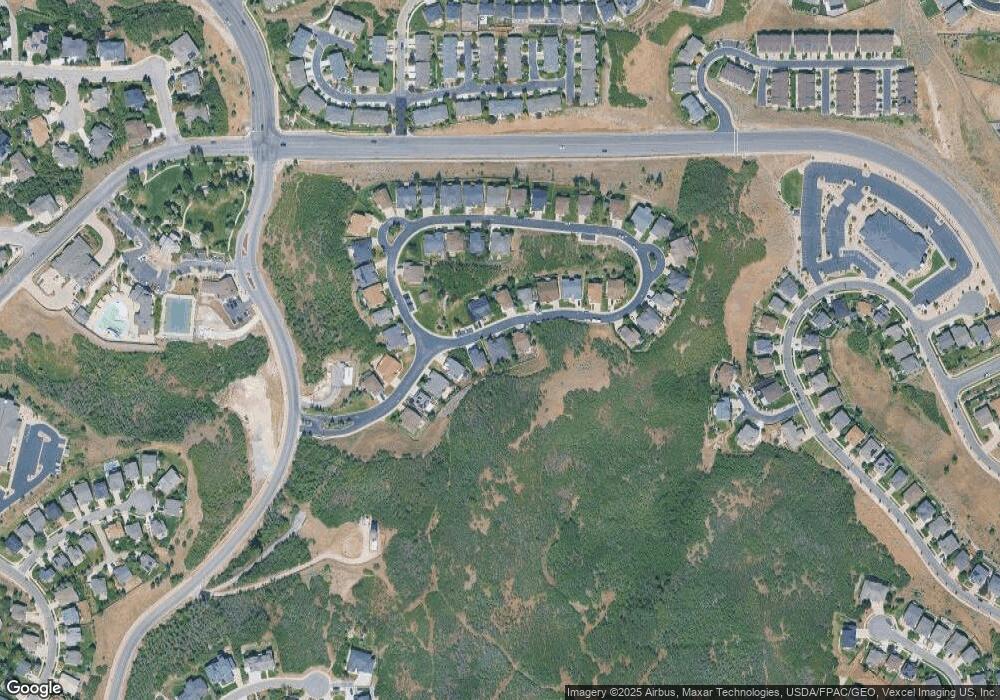2172 E Village Crest Dr Draper, UT 84020
Estimated Value: $724,640 - $1,228,000
7
Beds
3
Baths
5,080
Sq Ft
$197/Sq Ft
Est. Value
About This Home
This home is located at 2172 E Village Crest Dr, Draper, UT 84020 and is currently estimated at $998,410, approximately $196 per square foot. 2172 E Village Crest Dr is a home located in Utah County with nearby schools including Ridgeline Elementary School, Timberline Middle School, and Lone Peak High School.
Ownership History
Date
Name
Owned For
Owner Type
Purchase Details
Closed on
Jan 21, 2022
Sold by
Detjen James E and Detjen Reina M
Bought by
Detjen James and Detjen Reina Morales
Current Estimated Value
Home Financials for this Owner
Home Financials are based on the most recent Mortgage that was taken out on this home.
Original Mortgage
$432,000
Outstanding Balance
$398,712
Interest Rate
3.22%
Mortgage Type
New Conventional
Estimated Equity
$599,698
Purchase Details
Closed on
Dec 27, 2004
Sold by
Alpine Homes Inc
Bought by
Detjen James E and Detjen Reina M
Home Financials for this Owner
Home Financials are based on the most recent Mortgage that was taken out on this home.
Original Mortgage
$254,100
Interest Rate
5.37%
Mortgage Type
Purchase Money Mortgage
Create a Home Valuation Report for This Property
The Home Valuation Report is an in-depth analysis detailing your home's value as well as a comparison with similar homes in the area
Home Values in the Area
Average Home Value in this Area
Purchase History
| Date | Buyer | Sale Price | Title Company |
|---|---|---|---|
| Detjen James | -- | Meridian Title | |
| Detjen James E | -- | First American Title Co |
Source: Public Records
Mortgage History
| Date | Status | Borrower | Loan Amount |
|---|---|---|---|
| Open | Detjen James | $432,000 | |
| Previous Owner | Detjen James E | $254,100 | |
| Closed | Detjen James E | $47,650 |
Source: Public Records
Tax History Compared to Growth
Tax History
| Year | Tax Paid | Tax Assessment Tax Assessment Total Assessment is a certain percentage of the fair market value that is determined by local assessors to be the total taxable value of land and additions on the property. | Land | Improvement |
|---|---|---|---|---|
| 2025 | $3,405 | $384,505 | -- | -- |
| 2024 | $3,405 | $357,005 | $0 | $0 |
| 2023 | $3,412 | $385,385 | $0 | $0 |
| 2022 | $3,878 | $427,240 | $0 | $0 |
| 2021 | $3,274 | $565,100 | $153,900 | $411,200 |
| 2020 | $3,169 | $534,300 | $123,100 | $411,200 |
| 2019 | $2,749 | $480,700 | $123,100 | $357,600 |
| 2018 | $2,730 | $453,200 | $114,100 | $339,100 |
| 2017 | $2,570 | $227,095 | $0 | $0 |
| 2016 | $2,407 | $199,375 | $0 | $0 |
| 2015 | $2,491 | $194,425 | $0 | $0 |
| 2014 | $2,342 | $191,125 | $0 | $0 |
Source: Public Records
Map
Nearby Homes
- 14767 S Invergarry Ct
- 14747 S Haddington Rd
- 2208 E Snow Blossom Way
- 14997 Eagle Crest Dr
- 14798 S Glacial Peak Dr
- 1945 E Seven Oaks Ln
- 14832 S Springtime Rd
- 15211 S Tall Woods Dr Unit 24
- 14712 S Glacial Peak Dr
- 14902 S Saddle Leaf Ct
- 14634 S Snow Blossom Way Unit 822
- 14673 S Ravine Rock Way E Unit 720
- 14749 S Springtime Rd Unit 620
- 14849 S Saddle Leaf Ct
- 15095 Alder Glen Ln
- 14648 S Springtime Rd
- 1871 E Vista Ridge Ct
- 2087 Eagle Crest Dr
- 2584 E Canyon End Dr Unit 16
- 14677 S Canyon Pointe Rd Unit 4
- 2187 Village Crest Dr
- 2169 Village Crest Dr
- 2172 Village Crest Dr
- 2178 E Village Crest Dr Unit 478
- 2178 E Village Crest Dr
- 2162 E Village Crest Dr
- 2178 E Village Crest Dr
- 2169 E Village Crest Dr
- 2146 E Village Crest Dr
- 2146 E Village Crest Dr
- 2177 Village Crest Dr
- 2177 E Village Crest Dr
- 2187 E Village Crest Dr
- 2138 E Village Crest Dr
- 2138 E Village Crest Dr Unit C
- 2197 E Village Crest Dr
- 2197 E Village Crest Dr
- 2207 Village Crest Dr
- 2134 E Village Crest Dr
- 14888 Village Vista Dr
