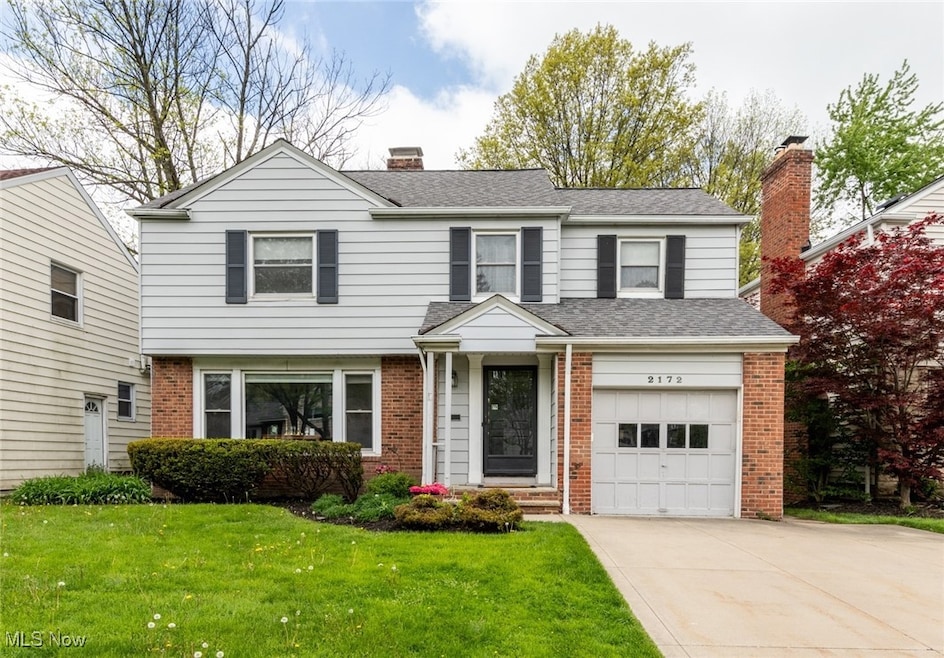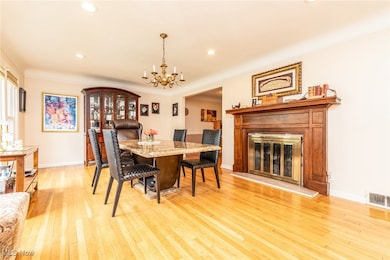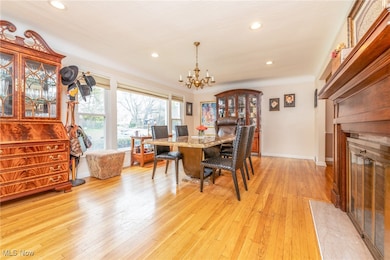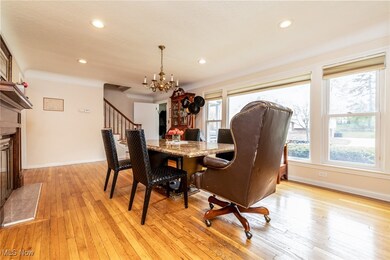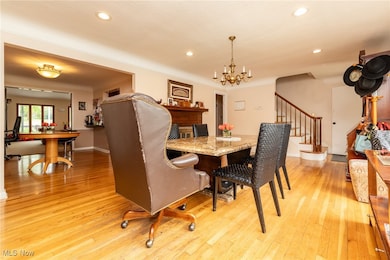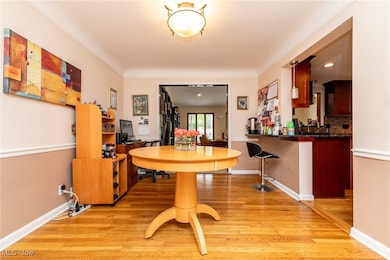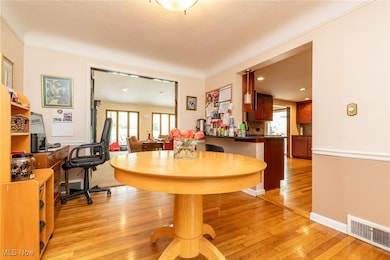
2172 Lyndway Rd Beachwood, OH 44122
Estimated payment $3,022/month
Highlights
- Colonial Architecture
- Deck
- No HOA
- Hilltop Elementary School Rated A+
- Vaulted Ceiling
- Double Oven
About This Home
Move-in ready Beachwood Colonial with updated Kitchen and Baths! Spacious Living room with gleaming hardwood floors has fireplace with decorative hardwood mantel! Living room is in classic "L" shape with Dining room which also has hardwood floors plus granite serving/dining bar. Kitchen remodeled in 2016 offers beautiful granite counters, tile backsplash, ample Cherry cabinets, hardwood floors and newer appliances including double oven range, 2 sinks and 2 dishwashers. Oversized vaulted Family room is perfect for gatherings with a lots of windows, and sliders opening to the full length back deck with pergola, great for outdoor entertaining! Convenient Office/Den or possible bedroom and updated Half Bath complete the first floor. Second floor offers three expansive bedrooms with hardwood floors and ample closet space. Master suite includes updated en-suite Full bath with step in shower. Full bath in hall has convenient shower over tub. Finished Rec Room with paneling in Lower level has newer LVT floors! Unfinished basement side has mechanicals and laundry, plus lots of storage. Deep lot (224 feet in length) is great for outdoor activities. Partial B-Dry basement! Beachwood amenities include Walking Trails and Dog Park, Aquatic Center and New Playground, shopping, dining and highway access. Award winning Beachwood Schools! Won't Last!
Listing Agent
Berkshire Hathaway HomeServices Professional Realty Brokerage Email: sfriedman@bhhspro.com, 216-338-3233 License #222735 Listed on: 05/09/2025

Home Details
Home Type
- Single Family
Est. Annual Taxes
- $7,071
Year Built
- Built in 1952
Lot Details
- 10,080 Sq Ft Lot
- Lot Dimensions are 45x224
- East Facing Home
Parking
- 1 Car Attached Garage
- Garage Door Opener
Home Design
- Colonial Architecture
- Fiberglass Roof
- Asphalt Roof
- Vinyl Siding
Interior Spaces
- 2-Story Property
- Vaulted Ceiling
- Living Room with Fireplace
Kitchen
- Breakfast Bar
- Double Oven
- Range
- Microwave
- Dishwasher
Bedrooms and Bathrooms
- 3 Bedrooms
- 2.5 Bathrooms
Partially Finished Basement
- Basement Fills Entire Space Under The House
- Laundry in Basement
Outdoor Features
- Deck
Utilities
- Forced Air Heating and Cooling System
- Heating System Uses Gas
Community Details
- No Home Owners Association
- Rapid Transit Land Sales Compa Subdivision
Listing and Financial Details
- Home warranty included in the sale of the property
- Assessor Parcel Number 741-02-066
Map
Home Values in the Area
Average Home Value in this Area
Tax History
| Year | Tax Paid | Tax Assessment Tax Assessment Total Assessment is a certain percentage of the fair market value that is determined by local assessors to be the total taxable value of land and additions on the property. | Land | Improvement |
|---|---|---|---|---|
| 2024 | $7,072 | $138,705 | $22,645 | $116,060 |
| 2023 | $7,311 | $118,370 | $24,360 | $94,010 |
| 2022 | $7,039 | $118,370 | $24,360 | $94,010 |
| 2021 | $6,984 | $118,370 | $24,360 | $94,010 |
| 2020 | $6,404 | $99,470 | $20,480 | $79,000 |
| 2019 | $6,249 | $284,200 | $58,500 | $225,700 |
| 2018 | $6,209 | $99,470 | $20,480 | $79,000 |
| 2017 | $5,311 | $86,840 | $16,000 | $70,840 |
| 2016 | $5,278 | $86,840 | $16,000 | $70,840 |
| 2015 | $5,403 | $86,840 | $16,000 | $70,840 |
| 2014 | $5,403 | $86,840 | $16,000 | $70,840 |
Property History
| Date | Event | Price | Change | Sq Ft Price |
|---|---|---|---|---|
| 07/27/2025 07/27/25 | Price Changed | $450,000 | -3.7% | $155 / Sq Ft |
| 07/21/2025 07/21/25 | Price Changed | $467,500 | -1.6% | $161 / Sq Ft |
| 07/06/2025 07/06/25 | For Sale | $474,900 | 0.0% | $163 / Sq Ft |
| 06/24/2025 06/24/25 | Pending | -- | -- | -- |
| 06/06/2025 06/06/25 | Price Changed | $474,900 | -4.1% | $163 / Sq Ft |
| 05/09/2025 05/09/25 | For Sale | $495,000 | -- | $170 / Sq Ft |
Purchase History
| Date | Type | Sale Price | Title Company |
|---|---|---|---|
| Warranty Deed | $270,880 | Chicago Title Insurance Co | |
| Interfamily Deed Transfer | -- | Attorney | |
| Deed | $78,000 | -- | |
| Deed | -- | -- |
Mortgage History
| Date | Status | Loan Amount | Loan Type |
|---|---|---|---|
| Open | $100,000 | Credit Line Revolving | |
| Closed | $50,000 | Closed End Mortgage | |
| Closed | $25,000 | Unknown | |
| Open | $203,024 | VA | |
| Closed | $275,805 | VA | |
| Previous Owner | $90,000 | Unknown |
Similar Homes in Beachwood, OH
Source: MLS Now
MLS Number: 5119916
APN: 741-02-066
- 23710 E Baintree Rd
- 23614 Cedar Rd
- 23903 E Baintree Rd
- 23919 Edgehill Dr
- 23304 Cedar Rd
- 2152 Campus Rd
- 2174 Halcyon Rd
- 14547 Cedar Rd
- VL Woodbrook Ave
- 23105 E Groveland Rd
- 23100 E Groveland Rd
- 2048 Campus Rd
- 24735 Penshurst Dr
- 2015 S Green Rd
- 4390 Groveland Rd
- 24885 Penshurst Dr
- 4322 Groveland Rd
- 4321 University Pkwy
- 14370 Washington Blvd
- 4521 Golfway Rd
- 23728 Glenhill Dr
- 2207 Campus Rd
- 24111 Edgehill Dr
- 23815 Woodway Rd
- 2288 S Green Rd
- 23100 E Groveland Rd
- 4482 Baintree Rd
- 4430 Silsby Rd
- 2331 Milton Rd
- 4345 Baintree Rd
- 2200 Milton Rd
- 4302 Silsby Rd
- 2300 Wrenford Rd
- 2605 Buckhurst Dr
- 14250 Cedar Rd
- 2379 Loyola Rd
- 2623 Milton Rd
- 4169 Okalona Rd
- 26101 Village Ln Unit 104 Verandas
- 26150-26300 Village Ln
