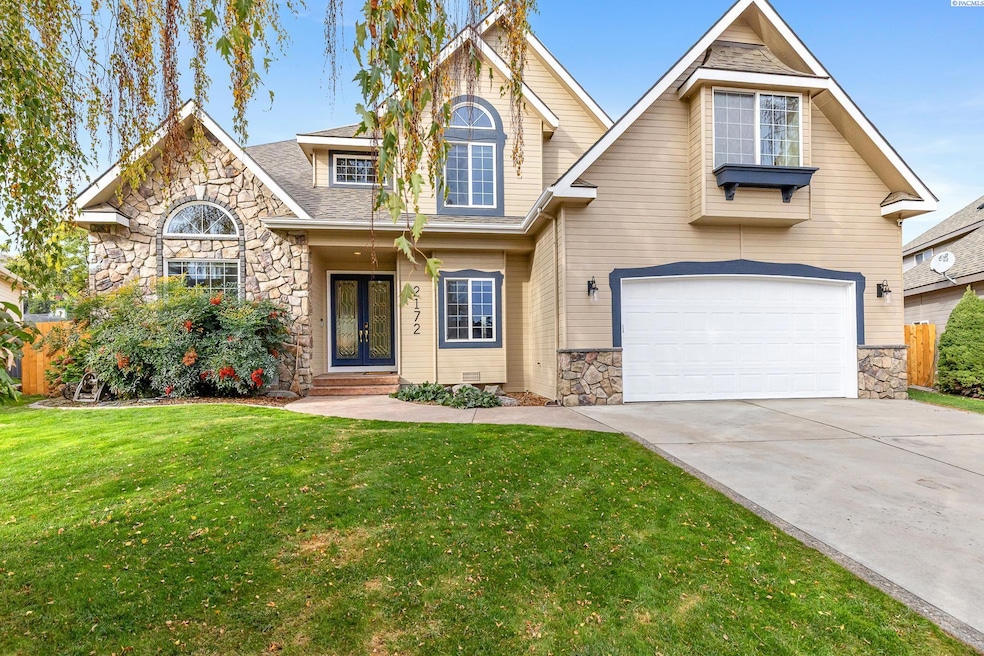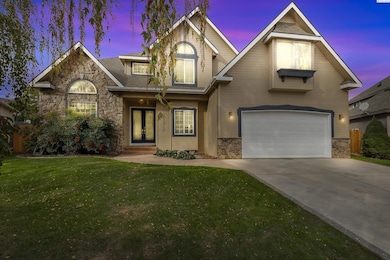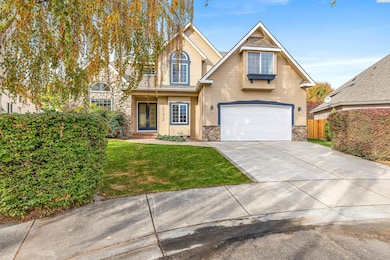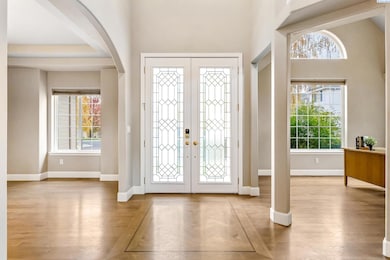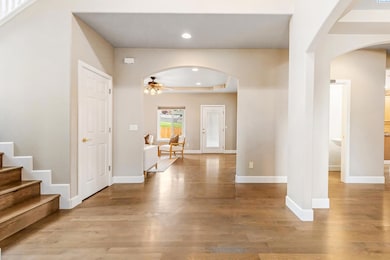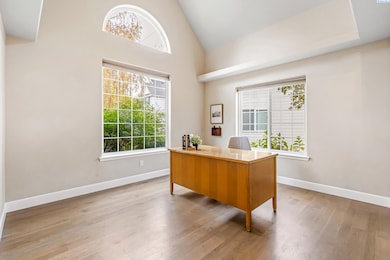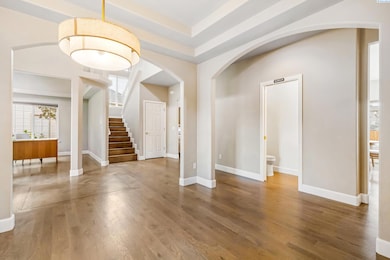2172 Newhaven Loop Richland, WA 99352
Estimated payment $3,626/month
Highlights
- Primary Bedroom Suite
- Fireplace in Primary Bedroom
- Hydromassage or Jetted Bathtub
- Orchard Elementary School Rated A
- Vaulted Ceiling
- Granite Countertops
About This Home
MLS #288472. This large home nestled in quiet south Richland's Birchfield Meadows neighborhood that features a community park, and is close to shopping, dining and schools. With over 3,100 square feet, 4 bedrooms and 4 bathrooms, there is plenty of space for everyone! The main level offers an abundance of natural light with high ceilings in the entry and plenty of windows. The main level also features a formal dining room, a separate office or flex space, cozy living room and open eat-in kitchen with a convenient half-bath and laundry room. Upstairs you will find the first 2 generously sized bedrooms that share a full jack-and-jill bathroom. Across the hall is a junior suite with an attached full bathroom. Down the hall is a massive primary suite featuring a cozy fireplace, vaulted ceilings a large en-suite with a soaking tub, dual vanities and walk-in shower. An oversized walk-in closet completes the space and offers endless storage options. Outside offers a private backyard complete with new fencing, new patio, a large pergola for shade, raised garden beds, a tranquil water feature and a nice sized shed. The garage is a 3-car tandem with built-in shelving and cabinets, ready for your storage needs and hobbies. This home is move-in ready and welcomes new owners with fresh interior paint and new carpet. Don't miss your chance to view this lovely home in a great neighborhood. Ask about the 1% preferred lender credit being offered!
Open House Schedule
-
Saturday, February 28, 202612:00 to 2:00 pm2/28/2026 12:00:00 PM +00:002/28/2026 2:00:00 PM +00:00Add to Calendar
Home Details
Home Type
- Single Family
Est. Annual Taxes
- $4,870
Year Built
- Built in 2000
Lot Details
- 7,405 Sq Ft Lot
- Fenced
Home Design
- Composition Shingle Roof
- Lap Siding
Interior Spaces
- 3,129 Sq Ft Home
- 2-Story Property
- Coffered Ceiling
- Vaulted Ceiling
- Ceiling Fan
- Gas Fireplace
- Vinyl Clad Windows
- Drapes & Rods
- Family Room
- Living Room with Fireplace
- Formal Dining Room
- Den
- Utility Room
- Laundry Room
- Crawl Space
Kitchen
- Oven or Range
- Microwave
- Dishwasher
- Kitchen Island
- Granite Countertops
- Tile Countertops
- Disposal
Flooring
- Carpet
- Laminate
Bedrooms and Bathrooms
- 4 Bedrooms
- Fireplace in Primary Bedroom
- Primary Bedroom Suite
- Walk-In Closet
- Hydromassage or Jetted Bathtub
Parking
- 3 Car Garage
- Tandem Parking
Outdoor Features
- Covered Patio or Porch
- Outdoor Water Feature
- Shed
Utilities
- Central Air
- Heat Pump System
- Heating System Uses Gas
Map
Home Values in the Area
Average Home Value in this Area
Tax History
| Year | Tax Paid | Tax Assessment Tax Assessment Total Assessment is a certain percentage of the fair market value that is determined by local assessors to be the total taxable value of land and additions on the property. | Land | Improvement |
|---|---|---|---|---|
| 2025 | $543 | $543,480 | $95,000 | $448,480 |
| 2024 | $4,377 | $524,790 | $95,000 | $429,790 |
| 2023 | $4,377 | $468,730 | $95,000 | $373,730 |
| 2022 | $4,214 | $426,360 | $65,000 | $361,360 |
| 2021 | $4,134 | $381,190 | $65,000 | $316,190 |
| 2020 | $4,233 | $358,610 | $65,000 | $293,610 |
| 2019 | $3,682 | $347,310 | $65,000 | $282,310 |
| 2018 | $3,941 | $324,730 | $65,000 | $259,730 |
| 2017 | $3,454 | $290,850 | $65,000 | $225,850 |
| 2016 | $3,799 | $288,370 | $48,000 | $240,370 |
| 2015 | $3,855 | $288,370 | $48,000 | $240,370 |
| 2014 | -- | $288,370 | $48,000 | $240,370 |
| 2013 | -- | $288,370 | $48,000 | $240,370 |
Property History
| Date | Event | Price | List to Sale | Price per Sq Ft |
|---|---|---|---|---|
| 01/24/2026 01/24/26 | For Sale | $625,000 | 0.0% | $200 / Sq Ft |
| 01/17/2026 01/17/26 | Pending | -- | -- | -- |
| 01/10/2026 01/10/26 | Price Changed | $625,000 | -1.6% | $200 / Sq Ft |
| 10/25/2025 10/25/25 | For Sale | $635,000 | -- | $203 / Sq Ft |
Purchase History
| Date | Type | Sale Price | Title Company |
|---|---|---|---|
| Quit Claim Deed | $313 | Benton Franklin Title | |
| Warranty Deed | $322,000 | Stewart Title Co 1 |
Mortgage History
| Date | Status | Loan Amount | Loan Type |
|---|---|---|---|
| Open | $250,000 | Credit Line Revolving | |
| Previous Owner | $311,650 | New Conventional |
Source: Pacific Regional MLS
MLS Number: 288472
APN: 135981100002012
- 1942 Sky Meadow Ave
- 183 Mcintosh Ct
- 1875 Kapalua Ave
- 2340 Storehouse Ave Lot A2
- 1 Keene Rd Unit Lot 1
- 2 Keene Rd Unit Lot 2
- 4 Keene Rd Unit Lot 4
- 3 Keene Rd Unit Lot 3
- 5 Keene Rd Unit Lot 5
- 1706 Silverwood Dr
- 154 Orchard Way
- 483 Aimee Dr
- 242 Greenview Dr
- 145 Greenview Dr
- 649 Clermont Dr
- 1983 Greenbrook Blvd
- 464 Agier Dr
- 2420 Morency Dr
- 2349 Morency Dr
- 2315 Morency Dr
- 1845 Leslie Rd
- 250 Gage Blvd
- 451 Westcliffe Blvd
- 2026 Venturi Ct
- 2237 Legacy Ln
- 2100 Bellerive Dr
- 9202 W Gage Blvd
- 8621 W Skagit Ave
- 725 N Center Pkwy
- 1156 Columbia Park Trail
- 8504 W Clearwater Ave
- 7901 W Quinault Ave
- 1529 Columbia Park Trail
- 10251 Ridgeline Dr
- 7803 W Deschutes Ave
- 425 N Columbia Center Blvd
- 1415 SE Carolina Ave Unit 101
- 69 Jadwin Ave
- 7701 W 4th Ave
- 575 Columbia Point Dr
Ask me questions while you tour the home.
