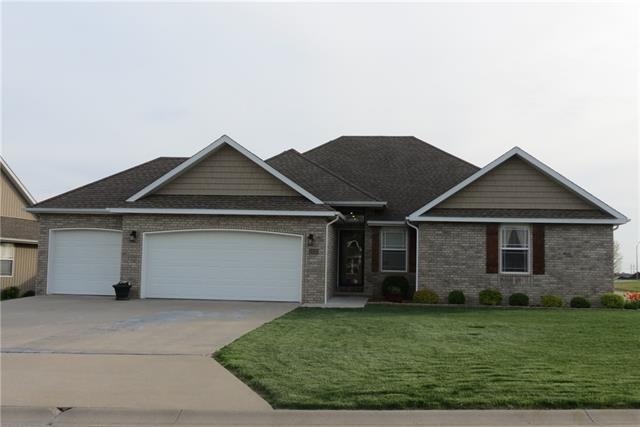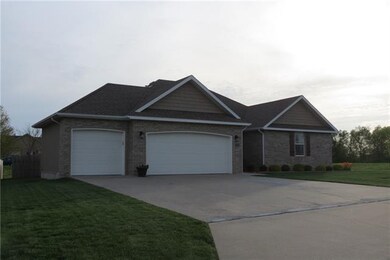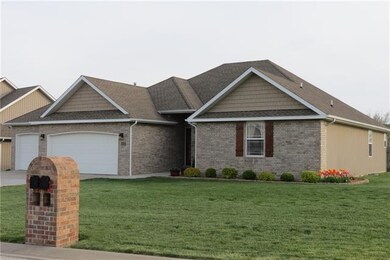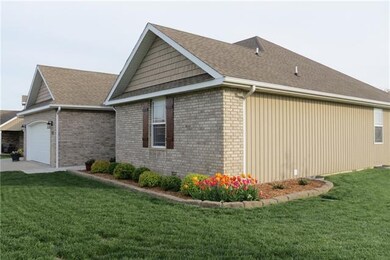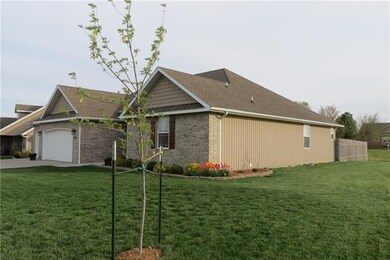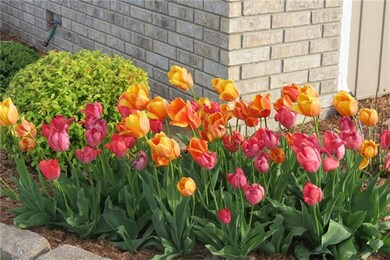
21720 Lombardo Ln Peculiar, MO 64078
Highlights
- Contemporary Architecture
- Corner Lot
- Enclosed patio or porch
- Vaulted Ceiling
- Granite Countertops
- Thermal Windows
About This Home
As of June 2021Are you looking for a quality-built, well maintained RANCH HOME that's MOVE IN READY? This home will NOT disappoint! 5 Bedrooms, 3 Baths and a 3 Car Garage. Plenty of space for the cars and the boat! Nice Stainless Steel Appliances stay with the home. Laundry Room is located on main floor. Lower level has been nicely finished providing plenty of extra living space which includes a living area, 5th Bedroom, 3rd bathroom and an area for your office or exercise equipment! This home is meticulously maintained inside and out. An additional patio has been added in the fenced in backyard! Located in a very nice area in the Ray Pec School District!
Last Agent to Sell the Property
ReeceNichols - Lees Summit License #2006001018 Listed on: 04/27/2021
Home Details
Home Type
- Single Family
Est. Annual Taxes
- $3,000
Year Built
- Built in 2006
Lot Details
- 0.28 Acre Lot
- Corner Lot
- Level Lot
Parking
- 3 Car Attached Garage
- Inside Entrance
- Front Facing Garage
Home Design
- Contemporary Architecture
- Ranch Style House
- Brick Frame
- Composition Roof
- Vinyl Siding
Interior Spaces
- Wet Bar: Ceramic Tiles, Carpet, Ceiling Fan(s)
- Built-In Features: Ceramic Tiles, Carpet, Ceiling Fan(s)
- Vaulted Ceiling
- Ceiling Fan: Ceramic Tiles, Carpet, Ceiling Fan(s)
- Skylights
- Thermal Windows
- Shades
- Plantation Shutters
- Drapes & Rods
- Great Room with Fireplace
Kitchen
- Country Kitchen
- Granite Countertops
- Laminate Countertops
Flooring
- Wall to Wall Carpet
- Linoleum
- Laminate
- Stone
- Ceramic Tile
- Luxury Vinyl Plank Tile
- Luxury Vinyl Tile
Bedrooms and Bathrooms
- 5 Bedrooms
- Cedar Closet: Ceramic Tiles, Carpet, Ceiling Fan(s)
- Walk-In Closet: Ceramic Tiles, Carpet, Ceiling Fan(s)
- 3 Full Bathrooms
- Double Vanity
- Ceramic Tiles
Laundry
- Laundry Room
- Laundry on main level
Finished Basement
- Basement Fills Entire Space Under The House
- Sump Pump
Schools
- Raymore-Peculiar High School
Additional Features
- Enclosed patio or porch
- Forced Air Heating and Cooling System
Community Details
- Tuscany Subdivision
Listing and Financial Details
- Exclusions: Satellite Dish/Antena
- Assessor Parcel Number 5973
Ownership History
Purchase Details
Home Financials for this Owner
Home Financials are based on the most recent Mortgage that was taken out on this home.Purchase Details
Home Financials for this Owner
Home Financials are based on the most recent Mortgage that was taken out on this home.Purchase Details
Home Financials for this Owner
Home Financials are based on the most recent Mortgage that was taken out on this home.Purchase Details
Purchase Details
Home Financials for this Owner
Home Financials are based on the most recent Mortgage that was taken out on this home.Similar Homes in Peculiar, MO
Home Values in the Area
Average Home Value in this Area
Purchase History
| Date | Type | Sale Price | Title Company |
|---|---|---|---|
| Warranty Deed | -- | Kansas City Title | |
| Warranty Deed | -- | Brokers Title Llc | |
| Special Warranty Deed | -- | -- | |
| Trustee Deed | -- | None Available | |
| Warranty Deed | -- | -- |
Mortgage History
| Date | Status | Loan Amount | Loan Type |
|---|---|---|---|
| Open | $297,000 | New Conventional | |
| Previous Owner | $174,609 | VA | |
| Previous Owner | $174,609 | VA | |
| Previous Owner | $181,121 | VA | |
| Previous Owner | $134,850 | New Conventional | |
| Previous Owner | $137,464 | FHA | |
| Previous Owner | $165,830 | Adjustable Rate Mortgage/ARM | |
| Previous Owner | $47,380 | Stand Alone Second |
Property History
| Date | Event | Price | Change | Sq Ft Price |
|---|---|---|---|---|
| 06/11/2021 06/11/21 | Sold | -- | -- | -- |
| 04/30/2021 04/30/21 | Pending | -- | -- | -- |
| 04/27/2021 04/27/21 | For Sale | $310,000 | +61.5% | $91 / Sq Ft |
| 10/26/2017 10/26/17 | Sold | -- | -- | -- |
| 09/17/2017 09/17/17 | Pending | -- | -- | -- |
| 09/15/2017 09/15/17 | For Sale | $192,000 | -- | $116 / Sq Ft |
Tax History Compared to Growth
Tax History
| Year | Tax Paid | Tax Assessment Tax Assessment Total Assessment is a certain percentage of the fair market value that is determined by local assessors to be the total taxable value of land and additions on the property. | Land | Improvement |
|---|---|---|---|---|
| 2024 | $3,000 | $37,990 | $9,280 | $28,710 |
| 2023 | $2,980 | $37,990 | $9,280 | $28,710 |
| 2022 | $2,751 | $33,940 | $9,280 | $24,660 |
| 2021 | $2,845 | $33,940 | $9,280 | $24,660 |
| 2020 | $2,808 | $33,470 | $9,280 | $24,190 |
| 2019 | $2,804 | $33,470 | $9,280 | $24,190 |
| 2018 | $2,561 | $28,840 | $8,350 | $20,490 |
| 2017 | $2,470 | $28,840 | $8,350 | $20,490 |
| 2016 | $2,470 | $27,730 | $8,350 | $19,380 |
| 2015 | $2,401 | $27,730 | $8,350 | $19,380 |
| 2014 | $2,181 | $27,730 | $8,350 | $19,380 |
| 2013 | -- | $27,730 | $8,350 | $19,380 |
Agents Affiliated with this Home
-
R
Seller's Agent in 2021
Roxy Malone
ReeceNichols - Lees Summit
(816) 217-0887
4 in this area
33 Total Sales
-

Buyer's Agent in 2021
Jason Rains
RE/MAX Elite, REALTORS
(816) 305-7138
1 in this area
224 Total Sales
-
D
Seller's Agent in 2017
Doug Malone
All American Realty
Map
Source: Heartland MLS
MLS Number: 2318059
APN: 07-02-09-000-000-079.174
- 21800 Lucca Cir
- 21808 Lucca Cir
- 21810 Lucca Cir
- 10287 Lucca Ln
- 21806 Lucca Cir
- 21804 Lucca Cir
- 21608 S Clairmont St
- 21541 S Peculiar Dr Unit 21543
- 21722 Southcreek Ct
- 10288 Sorano Dr
- 21804 Lucca Ln
- 21807 Lucca Ln
- 21806 Lucca Ln
- 10280 Sorano Dr
- 21805 Lucca Ln
- 10286 Sorano Dr
- 21716 Southcreek Ct
- 21800 Southcreek Rd
- 21810 Southcreek Rd
- 21802 Lucca Ln
